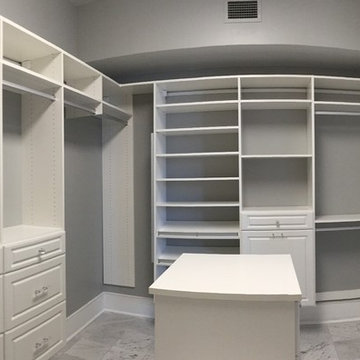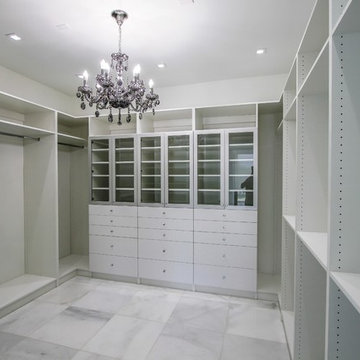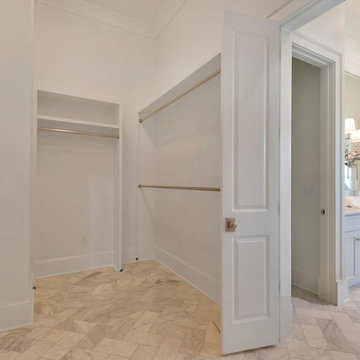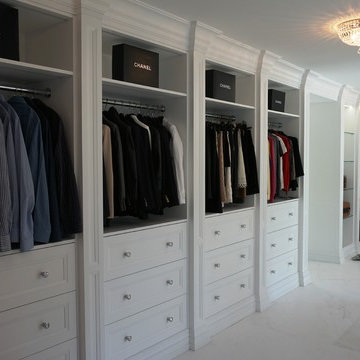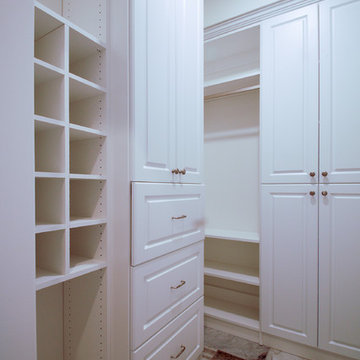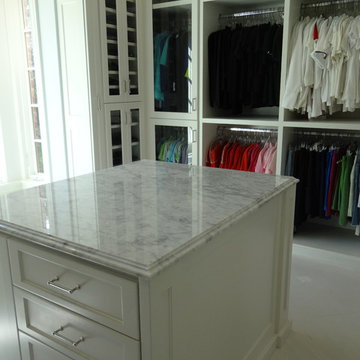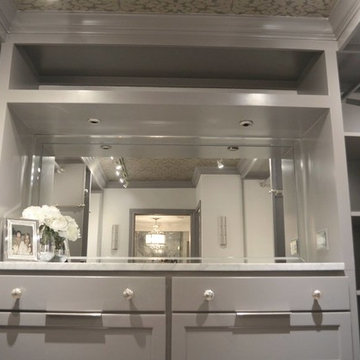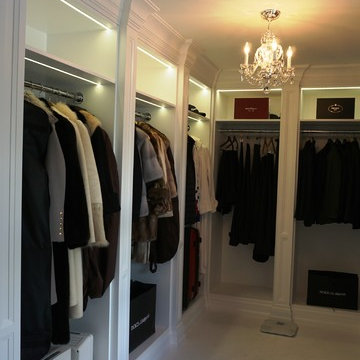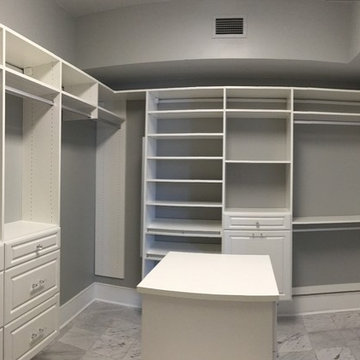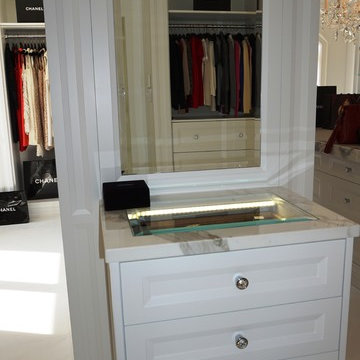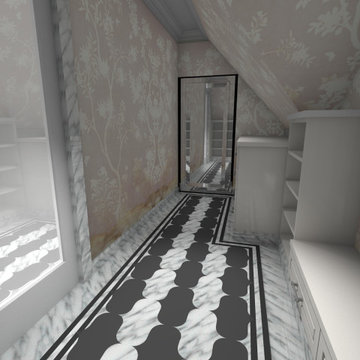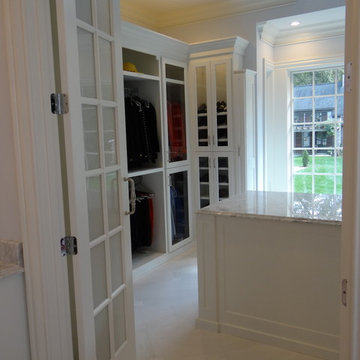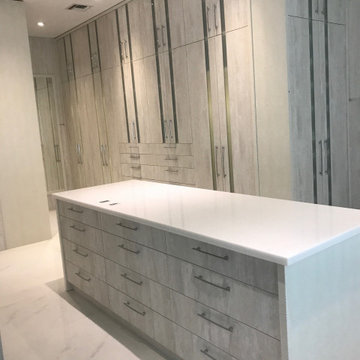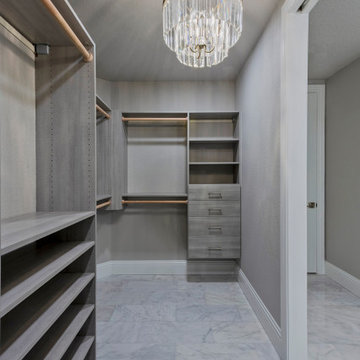Grey Wardrobe with Marble Flooring Ideas and Designs
Refine by:
Budget
Sort by:Popular Today
41 - 60 of 93 photos
Item 1 of 3
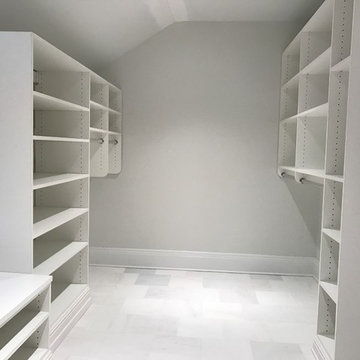
Bath and closet were opened to give modern luxury in stately home master closet. New space has large walk-in closet for both residents. Adjustable shelves allow versatility in function.
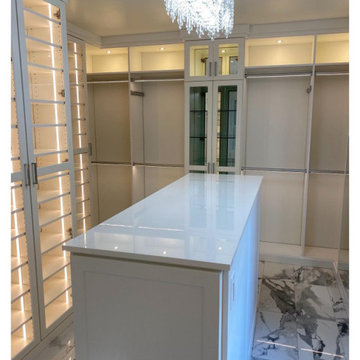
When we say we have the best designers, we mean we have the best designers!
Check out this gorgeous Closet designed by Debbie Anastos.
"Debbie was a very talented and amazing person to work with. Can’t wait to work with her again on all my future projects! " -@mrs.peachykeen
Visit www.closetfactory.com to schedule your free design consultation and get started on your dream closet today!
Installed by @closetfactorymassachusetts
Photo by @mrs.peachykeen
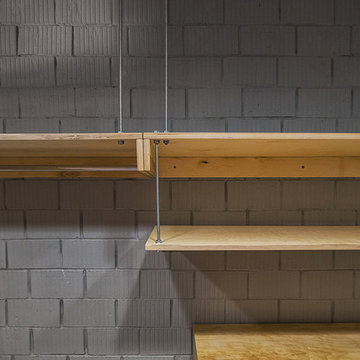
Архитектор: Дмитрий Кондрашов, реализация проекта: инженерно-строительная компания «МосТермоТехника», столярные изделия: «ART AMBAR», Фотографии: Егор Котов
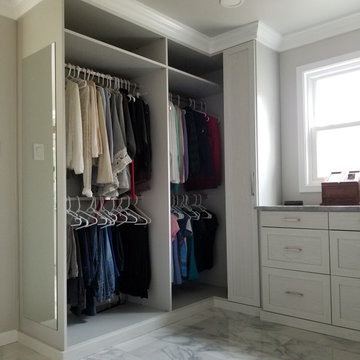
We designed this beautiful dressing area to transition into my client's new renovated glam Master Bathroom. With a grey and white palette this calming space is the perfect place to start and end your day!
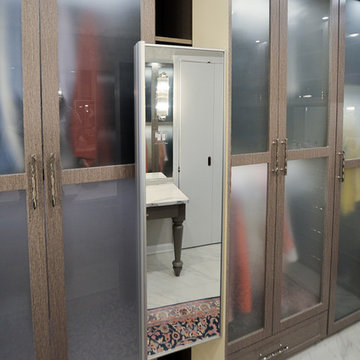
In this door space easily reach in and find a swivel pull out mirror to get a easy idea of what your outfit will look like for the day!
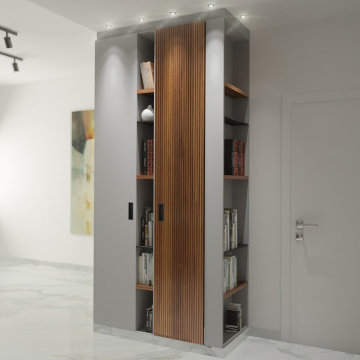
Progetto di un armadio appendiabiti per l’ingresso. Il fianco destro è rifinito da una libreria a giorno. Realizzato in legno laccato grigio ed essenza di noce. Negli elementi a giorno i ripiani sono in legno e in lamine di ferro intervallati fra loro.
Grey Wardrobe with Marble Flooring Ideas and Designs
3
