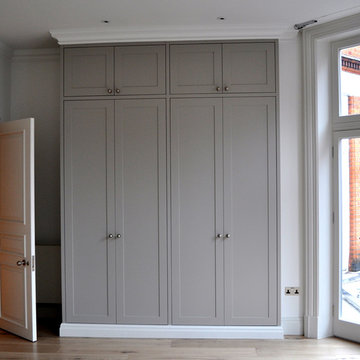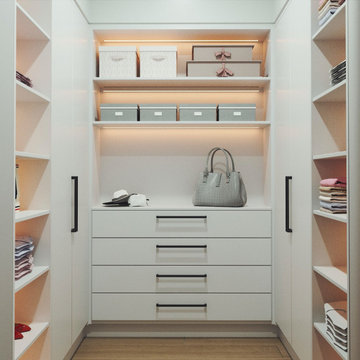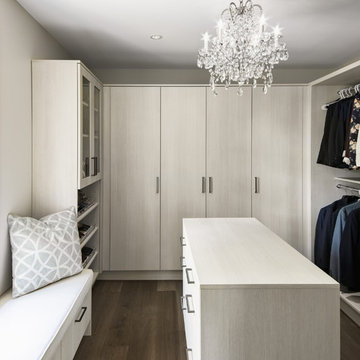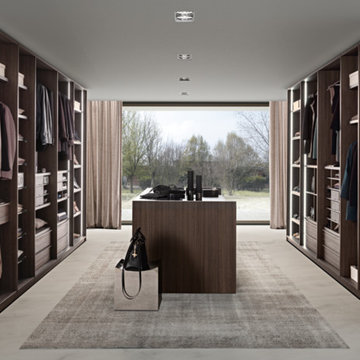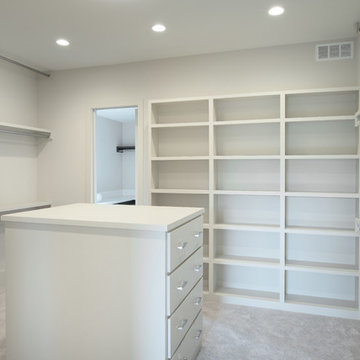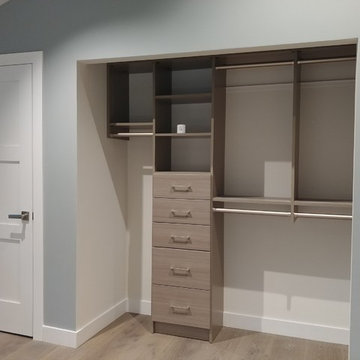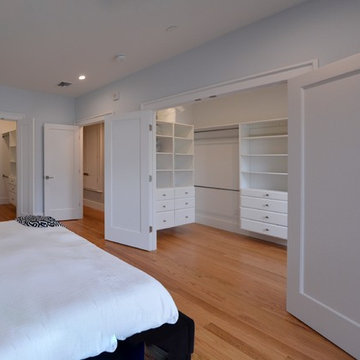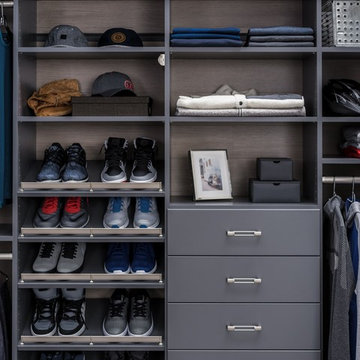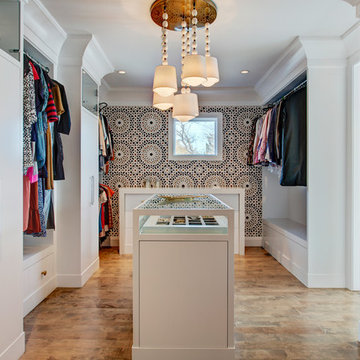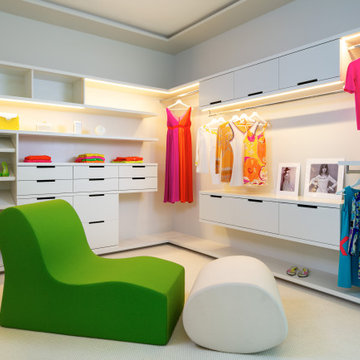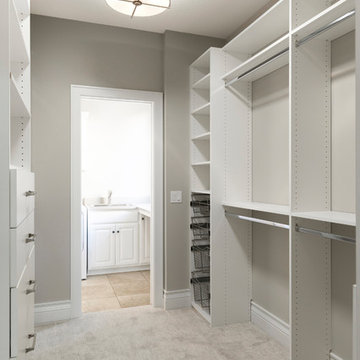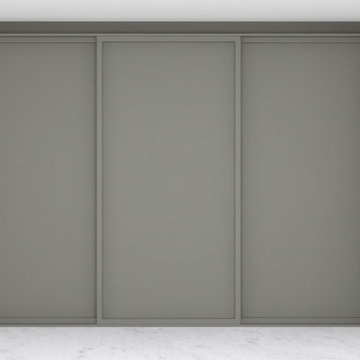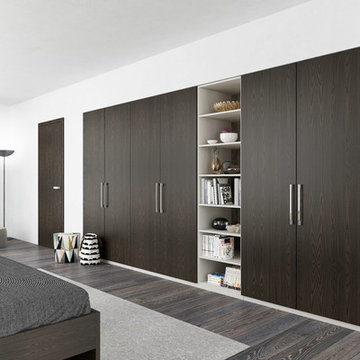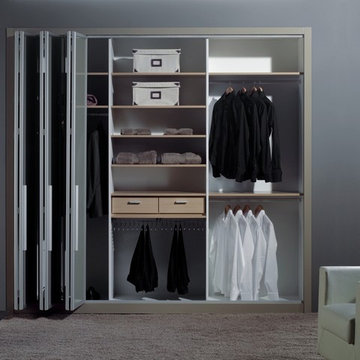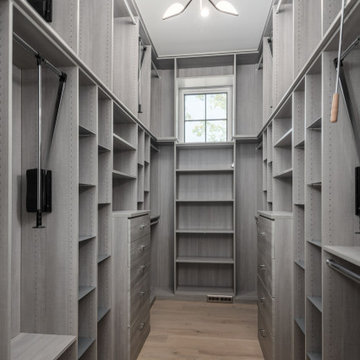Grey Wardrobe with Flat-panel Cabinets Ideas and Designs
Refine by:
Budget
Sort by:Popular Today
81 - 100 of 1,410 photos
Item 1 of 3
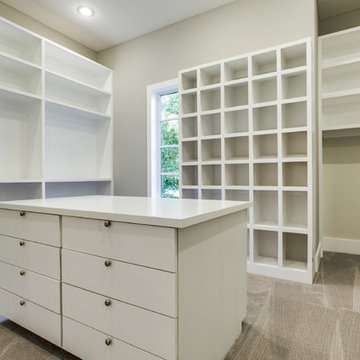
Walk-in closets are by far the most requested and sought-after types of closets. They are large enough for one to step inside and peruse their shelves and racks of clothing. In addition, walk-in closets are typically outfitted with custom built-ins and maybe even a storage island with a chandelier.
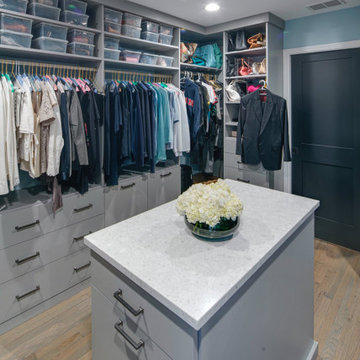
This new primary suite closet is part of a larger remodeling project that also involved a new primary bathroom, an additional bathroom and a large kitchen.
The master suite remodel included converting a long and narrow master bath, a large closet and two awkward baths into a true primary bath oasis. The closet was moved to a new location.
The goal was to create a modern his and hers closet that offered thoughtful organization while maximizing the storage potential of the space. Other needs included space for hampers, a place to iron and a designated space for Indian saris without natural light.
Design challenges:
-Arranging everything: hanging bars, drawers, shoe storage and safes
Design solutions and nice touches:
-Bench in front of the window with shoe storage in drawers
-Two floor-to-ceiling mirrors
-Two tall closet cabinets for storing saris
-She is shorter so hanging clothes on her side are easier to reach
-Plenty of drawer storage
-Two hampers behind doors
-Island in the middle for more storage, with a countertop handy for daily dressing assistance, folding, packing, etc.
-Outlet inside island for collapsible ironing board
-Fully accessorized with valet rods, belt pull-outs
-Rotating tie hangers
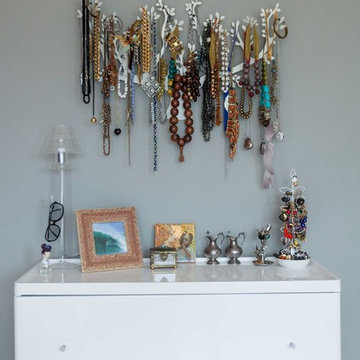
Continuing with small space solutions a wall mounted metal tree is used as a jewelry display above a dresser.
Interior Design by Rachel Blindauer
Photography by Paco & Betty
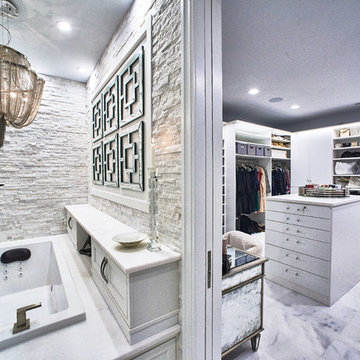
This luxurious master bathroom features stacked stone marble veneer walls, custom inlaid heated marble floors, marble countertops, and marble decking surrounding the bathtub. All these finishes combine to create a light and airy atmosphere that resembles floating clouds on a clear sky.
We installed drawers behind the bathtub to discreetly store soaps and products. The space between the drawers is perfect for candles as the stone above and behind it is naturally fireproof.
The marble floors were carried into the closet, offering every closet amenity a girl could want.
RaRah Photo
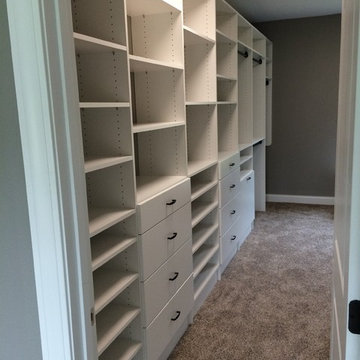
This narrow master closet was designed to maximize every square foot of this space. His and Hers areas were duplicated using a drawer tower and a shelf tower. We also added a bench with a drawer and some double/ long hang.
Grey Wardrobe with Flat-panel Cabinets Ideas and Designs
5
