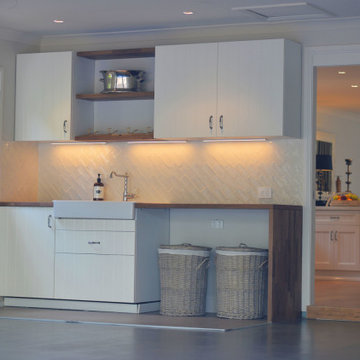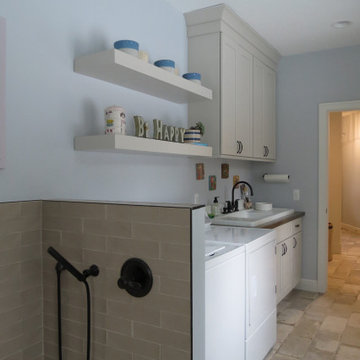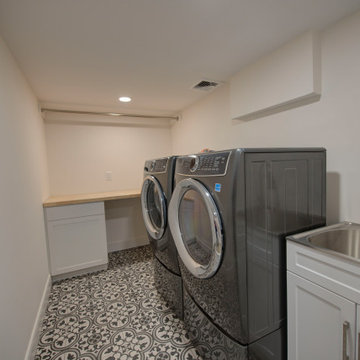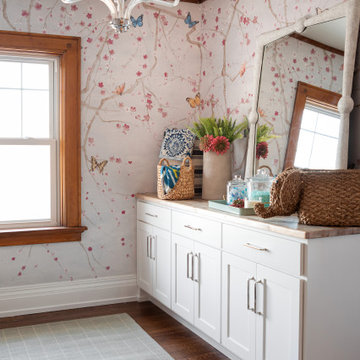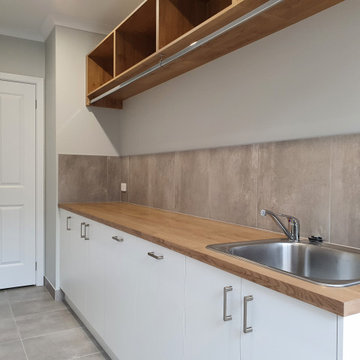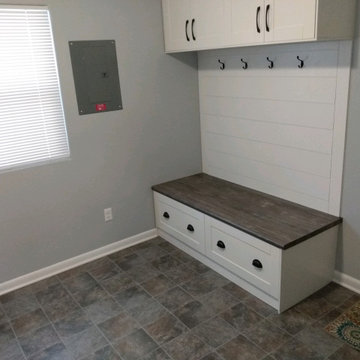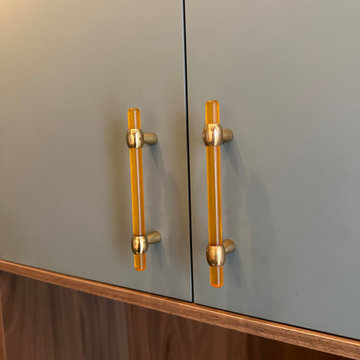Grey Utility Room with Brown Worktops Ideas and Designs
Refine by:
Budget
Sort by:Popular Today
101 - 120 of 125 photos
Item 1 of 3
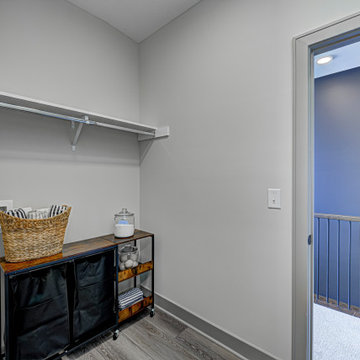
Explore urban luxury living in this new build along the scenic Midland Trace Trail, featuring modern industrial design, high-end finishes, and breathtaking views.
This spacious walk-in closet is meticulously designed to offer ample storage without compromising on style.
Project completed by Wendy Langston's Everything Home interior design firm, which serves Carmel, Zionsville, Fishers, Westfield, Noblesville, and Indianapolis.
For more about Everything Home, see here: https://everythinghomedesigns.com/
To learn more about this project, see here:
https://everythinghomedesigns.com/portfolio/midland-south-luxury-townhome-westfield/
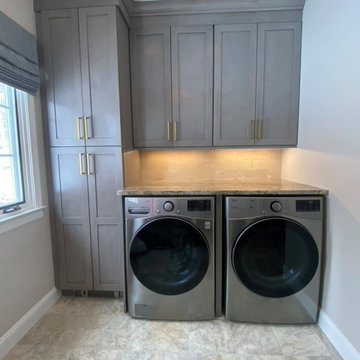
The tall cabinet has pull out shelves for easy access to soaps and cleaning detergents.
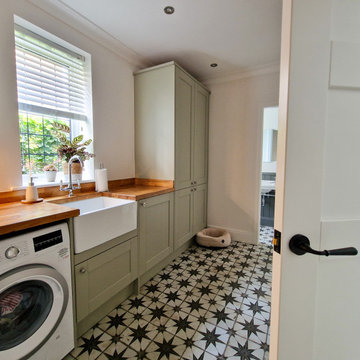
Integrated cabinetry within utility room. Traditional timeless styling with shaker doors and belfast sink.
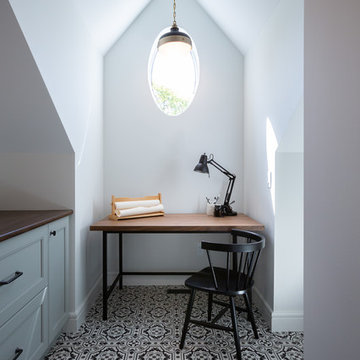
A North River Heights Home by Alair Homes. With classic styling in one of Winnipeg’s most desirable neighbourhoods, this new home build combines charming River Heights design elements with modern and luxurious features.
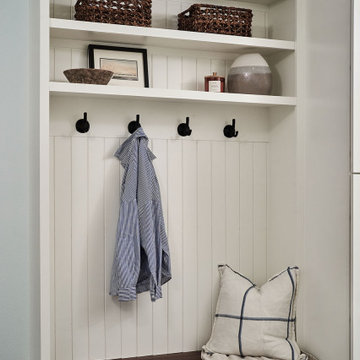
A laundry room, mud room, and 3/4 guest bathroom were created in a once unfinished garage space. We went with pretty traditional finishes, leading with both creamy white and dark wood cabinets, complemented by black fixtures and river rock tile accents in the shower.
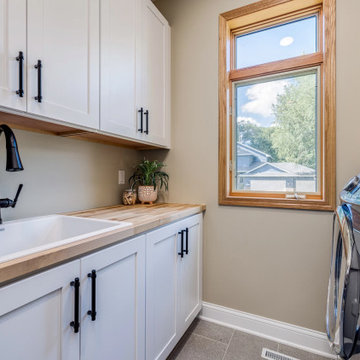
Referred by our client across the street, this project was one for the books!
It started out just as a laundry room, that then included the back garage entry, that migrated to the owner's suite, that then logically had to include the remaining powder that was located between the spaces.
For the laundry we removed the second powder bath on the main level, as well as a closet and rearranged the layout so that the once tiny room was double in size with storage and a refrigerator.
For the mudroom we removed the classic bifold closet and made it a built-in locker unit.
We tied the two spaces together with a tiled floor and pocket door.
For the powder we just did cosmetic updates, including a bold navy vanity and fun wallpaper.
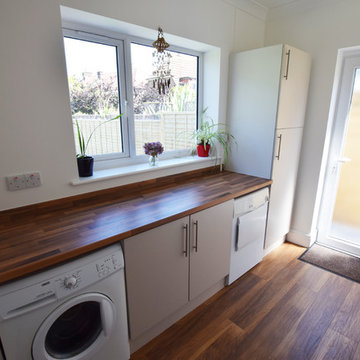
Architectural Designer: Matthews Architectural Practice Ltd
Builder: Self Developer
Photographer: MAP Ltd - Photography
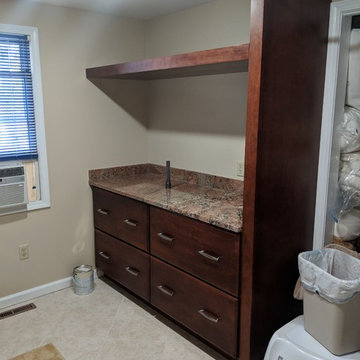
We also did the laundry room! Tile floor, granite countertops, and custome shelf.
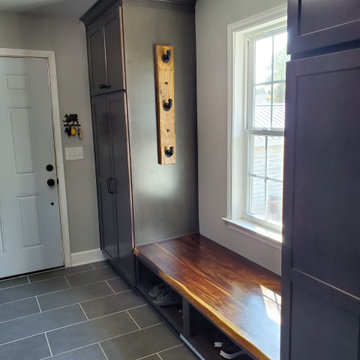
Laundry room and mudroom in Pittsboro, NC. With stacked washer and dryer. 4 utility cabinets for storage. A sink and folding area. Shoe storage. Window seating area for putting on shoes. Complete with Merillat Classic cabinetry portrait door style and dusk stain.
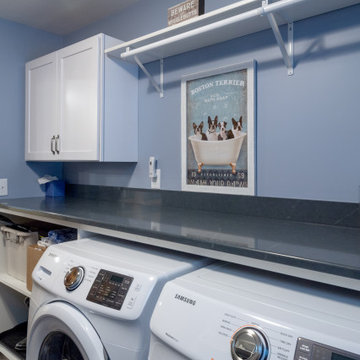
Major kitchen overhaul to expand kitchen and dining area into one room. Full demolition of existing space with a full new open concept layout for new kitchen.
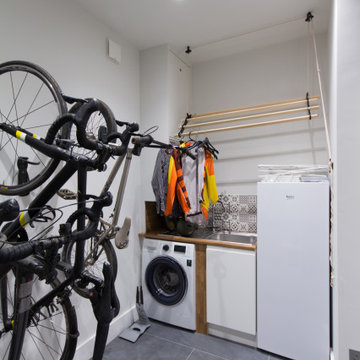
Utility room through sliding door. Bike storage mounted to 2 walls for daily commute bikes and special bikes. Storage built over pocket doorway to maximise floor space.
Grey Utility Room with Brown Worktops Ideas and Designs
6

