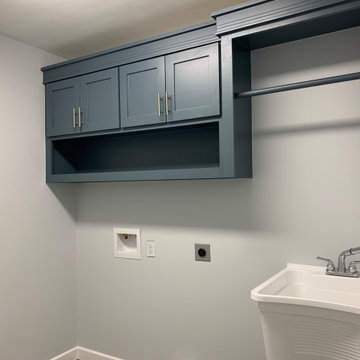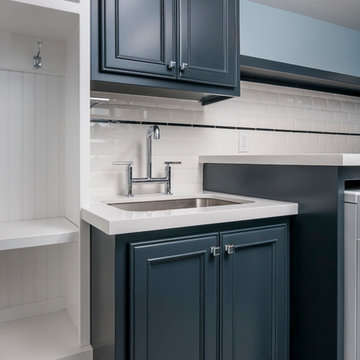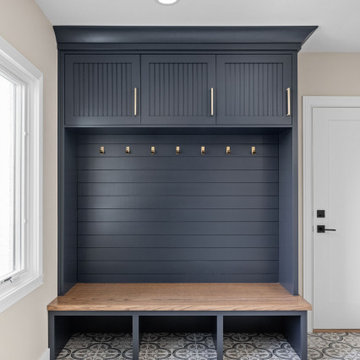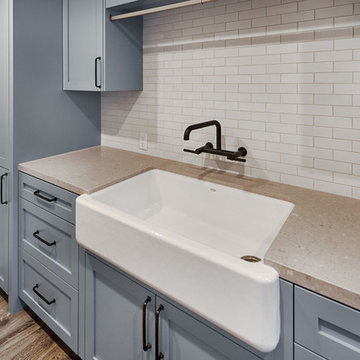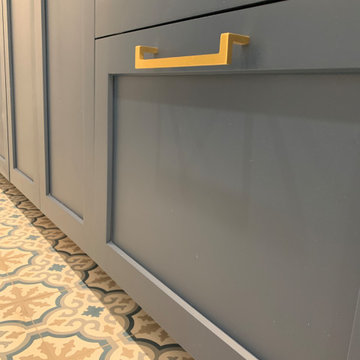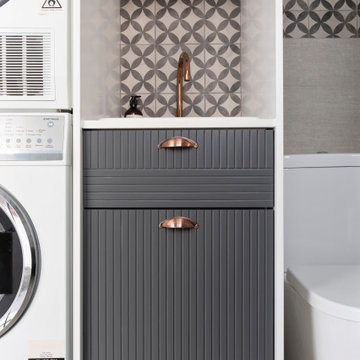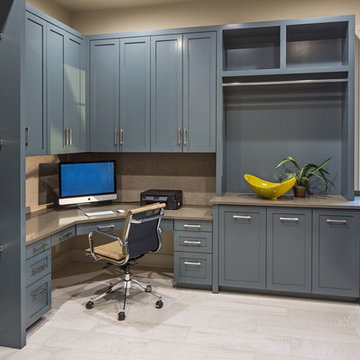Grey Utility Room with Blue Cabinets Ideas and Designs
Refine by:
Budget
Sort by:Popular Today
161 - 180 of 251 photos
Item 1 of 3
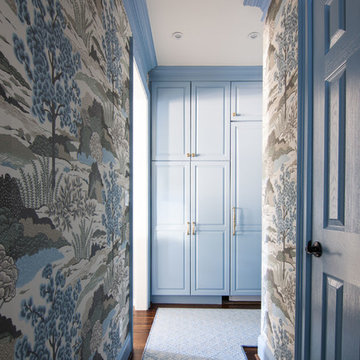
Laundry renovation, makeover in the St. Ives Country Club development in Duluth, Ga. Added wallpaper and painted cabinetry and trim a matching blue in the Thibaut Wallpaper. Extended the look into the mudroom area of the garage entrance to the home. Photos taken by Tara Carter Photography.
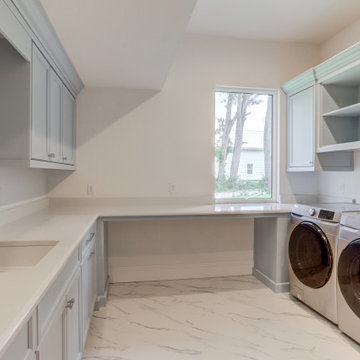
Spacious laundry room with built ins, quartz countertops and ceramic tile gray and white
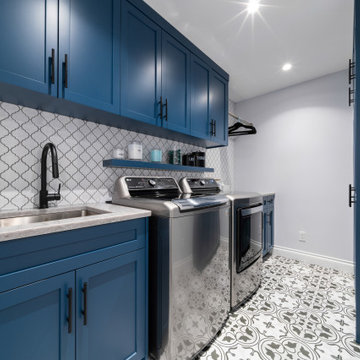
This extensive renovation consisted of a full kitchen and living area remodel, upscale wine cellar room complete with a floor to ceiling wine display wall, office / guest room, and laundry room.
Specific custom cabinetry and millwork, flooring, tile, and lighting, were added to each room to create a contemporary yet lived-in feel. Every detail was carefully chosen to compliment the home owner's style and needs.
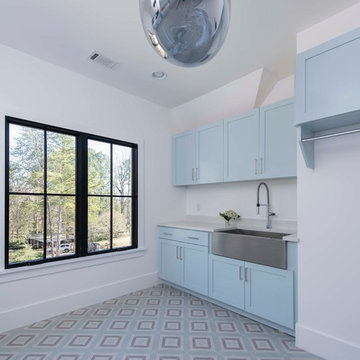
The floor tile is so special in this laundry room and drove the design. A simple blue and gray concrete tile gives the laundry room so much personality. But the DWR pendant takes it over the top. Photo by Woodie Williams Photography.
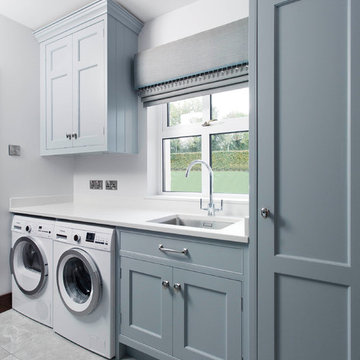
Bespoke 30mm inframe kitchen handpainted in Zoffany Snow with Stockholm Blue on the island. with solid walnut internals. The design features a tongue and groove walnut breakfast bar, and solid walnut internals. Work surfaces are Calacatta Macaubus.
Photography Infinity Media

Coastal laundry and mudroom designed by Michael Molesky Interior Design in Rehoboth Beach, Delaware. Navy blue sink cabinet with white quartz counter and brass faucet. White open shelves on white subway tile backsplash. Gray hexagon floor.
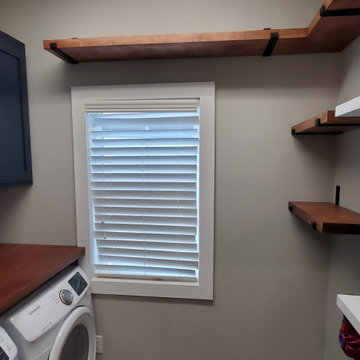
This laundry room was full of stuff with not enough storage. Wire racks were removed from above the machines and custom built cabinets were installed. These are painted Naval by Sherwin-Williams. The folding table was built and stained to the client's choice of color, Mahogany and we incorporated new open shelves in the same style that will feature their barware over the to-be-installed kegerator.
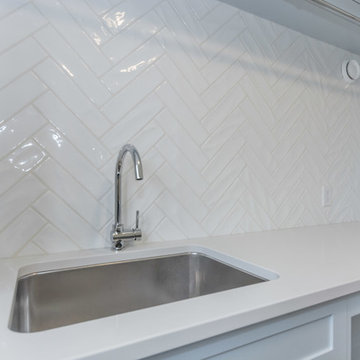
Keaton Ice 13x13 Floor
Marlow Cloud 3x12 Backsplash
TARA MARTIN PHOTOGRAPHY
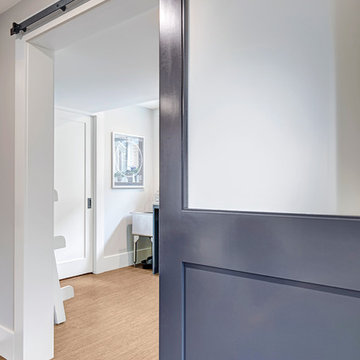
Our clients loved their homes location but needed more space. We added two bedrooms and a bathroom to the top floor and dug out the basement to make a daylight living space with a rec room, laundry, office and additional bath.
Although costly, this is a huge improvement to the home and they got all that they hoped for.
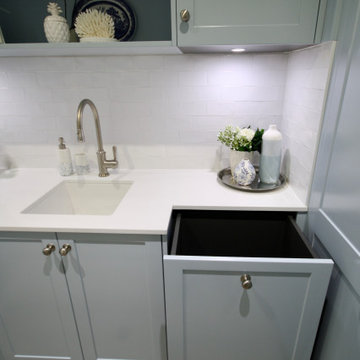
HAMPTON IN THE HILLS
- Shaker profile satin polyurethane doors in a feature 'pale blue'
- 20mm Caesarstone 'Snow' benchtop
- White subway tile splashback
- Brushed nickel knobs
- Recessed round LED's
- Enclosed clothes hamper
- Open polyurethane box
- Blum hardware
Sheree Bounassif, kitchens by Emanuel
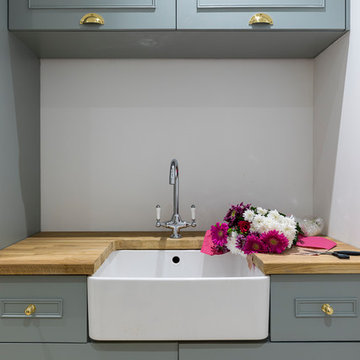
Utility room joinery was made bespoke and to match the style of the kitchen.
Photography by Chris Snook
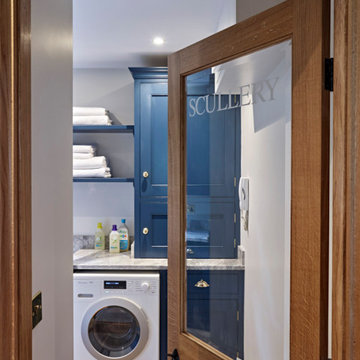
A place for everything and everything in its place. A Scullery is the perfect hideaway solution for non-food storage and the laundry. Often larger than a utility room but oh so practical! Cabinetry finished in Farrow & Ball Stiffkey Blue. Worktops: Centurus Grey Quartzite. Floor: Reclaimed local stone.
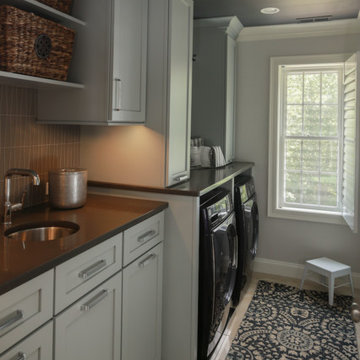
At Hartley and Hill Design we are committed to ensuring every room and every detail be both beautiful and functional. When one generally thinks of a laundry room the words classic and composed hardly come to mind. However, that is the exact effect we instilled in this client’s small laundering space. We created the right cabinetry design for their specific needs, including hidden hampers and laundry storage, adorning it with beautiful hardware, and exquisite millwork. The cool tones of the cabinetry perfectly contrast the dark ceiling and counters to create a sleek and fresh feeling. This space is fully equipped both functionally and aesthetically to aid our clients in making the daily chore of laundry that much more organized and peaceful.
Custom designed by Hartley and Hill Design. All materials and furnishings in this space are available through Hartley and Hill Design. www.hartleyandhilldesign.com 888-639-0639
Grey Utility Room with Blue Cabinets Ideas and Designs
9
