Grey Shower Room Bathroom Ideas and Designs
Refine by:
Budget
Sort by:Popular Today
221 - 240 of 17,989 photos

Ein Badezimmer aus dem Jahr 1978 wurde renoviert und komplett neugestaltet. Es entsteht eine Komposition aus großflächigen Steinfeinzeug Fliesen in Marmoroptik in schwarz und weiß. Der großzügige bodengleiche Duschbereich wird durch eine Spiegelwand als Spritzschutz vom Rest des Bade abgetrennt. Davor ist der große weiße Waschtisch an einer schwarz marmorierten Akzentwand platziert. Durch die großflächigen Fliesen ist der Anteil an Fugen minimiert worden. Damit wird das Bad optisch homogener und auch pflegeleichter.

Долго думали, как разделить по назначению две ванные. И решили вместо традиционного деления на хозяйскую ванную и гостевой санузел разделить так: ванная мальчиков - для папы и сына, - и ванную девочек - для мамы и дочки.
Вашему вниманию - ванная Мальчиков. В строгих мужских оттенках цвета.
В стену встроена полоса натуральной тиковой доски. Пол - натуральный тик.
За раковиной сделали яркую глянцевую синюю плитку.
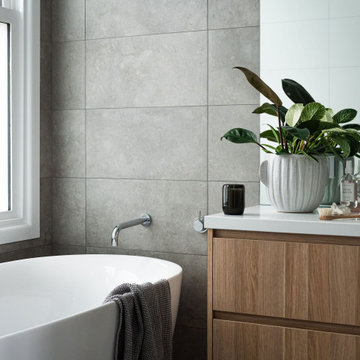
Bathroom featuring freestanding tub, stone grey 300x600 tiles, and chrome fittings. Naural oak custom cabinets

Ванная комната с ванной, душем и умывальником с накладной раковиной и большим зеркалом. Помещение отделано серой плиткой 2 тонов.

This kid's bath is designed with three sinks and plenty of storage below. Ceramic handmade tile in shower, and stone-faced bathtub in private bath. Shiplap wainscotting finishes this coastal-inspired design.

The kids baths have bright white subway tile with gray grout, polished chrome plumbing fixtures, and light wood-look tile on the floors.

Un Bagno tradizionale ma dal design pulito e minimalista. E' stata adottata una palette di colori neutri e rilassanti. Pavimento e rivestimento ultrasottile in Kerlite raso muro senza spessore perchè annegato a filo rasatura per un effetto di totale planarità. L'abbinamento ad un mosaico in tessere di vetro Bisazza ha impreziosito l'insieme. L'illuminazione sottolavabo ha creato un punto luce discreto e d'effetto quando si vuole ricreare un'atmosfera di luce diffusa. Eleganti elementi a contrasto in black per prese elettrich e placca wc. Spessore ultrasmall anche per la vaschetta wc che è stato limitato a 60 mm. Il posizionamento del radiatore in orizzontale ha permesso di ottimizzare lo spazio a disposizione. La doccia con finestra è stata incassata in nicchia e impreziosita dal rivestimento totale in mosaico anche per la cornice frontale che riveste anche la panca interno doccia. Un luogo che diventa un tempio per la propria cura e benssere personale.
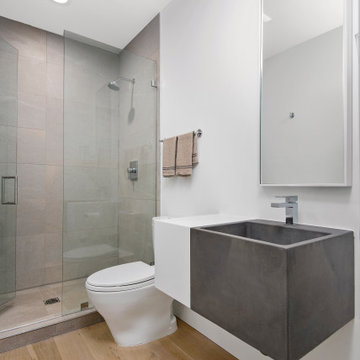
This couple purchased a second home as a respite from city living. Living primarily in downtown Chicago the couple desired a place to connect with nature. The home is located on 80 acres and is situated far back on a wooded lot with a pond, pool and a detached rec room. The home includes four bedrooms and one bunkroom along with five full baths.
The home was stripped down to the studs, a total gut. Linc modified the exterior and created a modern look by removing the balconies on the exterior, removing the roof overhang, adding vertical siding and painting the structure black. The garage was converted into a detached rec room and a new pool was added complete with outdoor shower, concrete pavers, ipe wood wall and a limestone surround.
Bathroom Details:
Minimal with custom concrete tops (Chicago Concrete) and concrete porcelain tile from Porcelanosa and Virginia Tile with wrought iron plumbing fixtures and accessories.
-Mirrors, made by Linc custom in his shop
-Delta Faucet
-Flooring is rough wide plank white oak and distressed
Grey Shower Room Bathroom Ideas and Designs
12
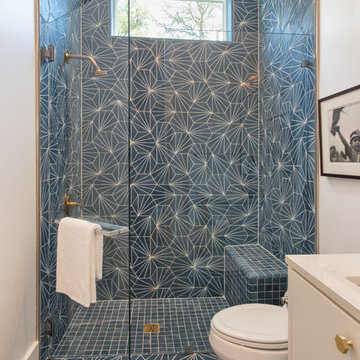
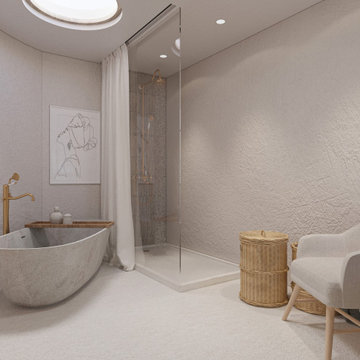

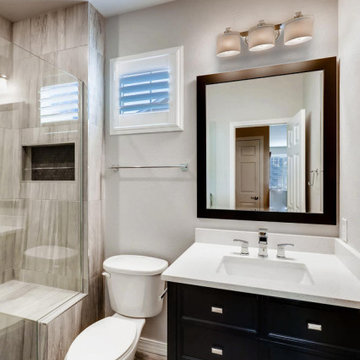
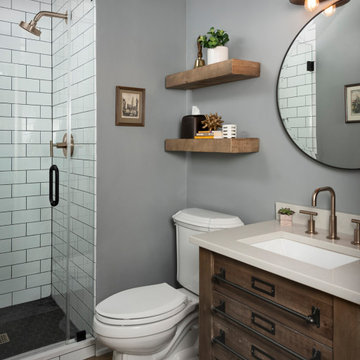
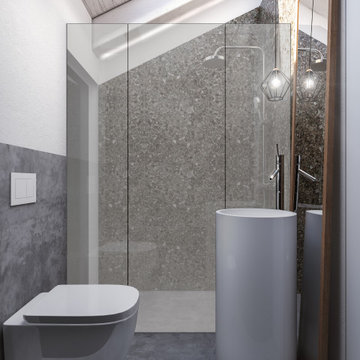

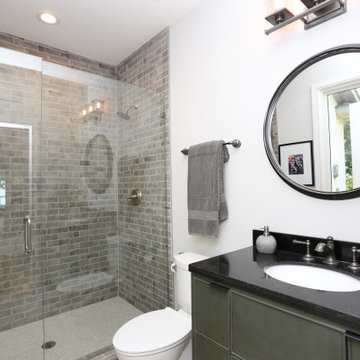
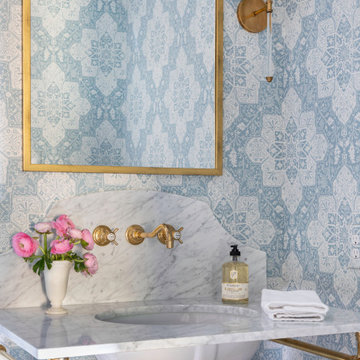
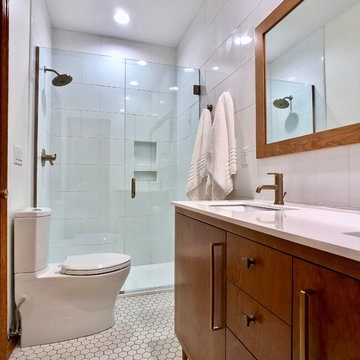
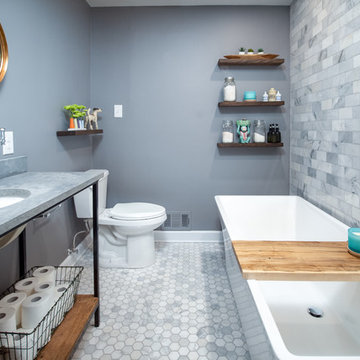
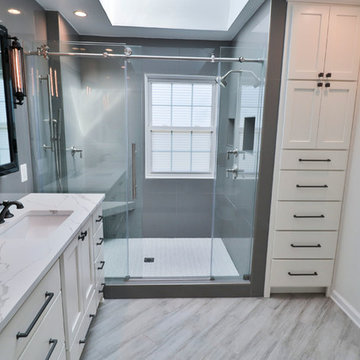

 Shelves and shelving units, like ladder shelves, will give you extra space without taking up too much floor space. Also look for wire, wicker or fabric baskets, large and small, to store items under or next to the sink, or even on the wall.
Shelves and shelving units, like ladder shelves, will give you extra space without taking up too much floor space. Also look for wire, wicker or fabric baskets, large and small, to store items under or next to the sink, or even on the wall.  The sink, the mirror, shower and/or bath are the places where you might want the clearest and strongest light. You can use these if you want it to be bright and clear. Otherwise, you might want to look at some soft, ambient lighting in the form of chandeliers, short pendants or wall lamps. You could use accent lighting around your bath in the form to create a tranquil, spa feel, as well.
The sink, the mirror, shower and/or bath are the places where you might want the clearest and strongest light. You can use these if you want it to be bright and clear. Otherwise, you might want to look at some soft, ambient lighting in the form of chandeliers, short pendants or wall lamps. You could use accent lighting around your bath in the form to create a tranquil, spa feel, as well. 