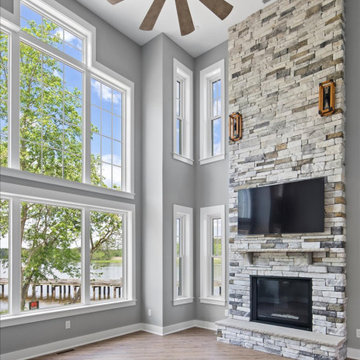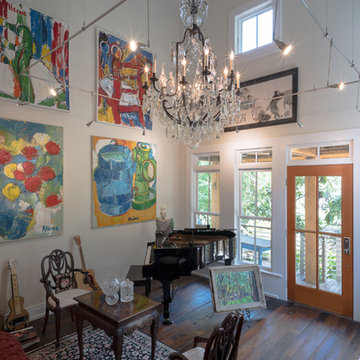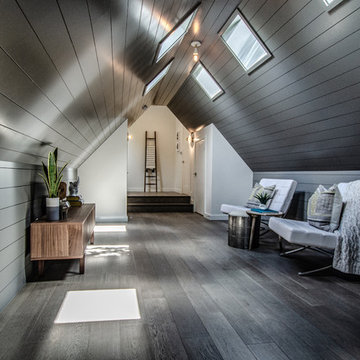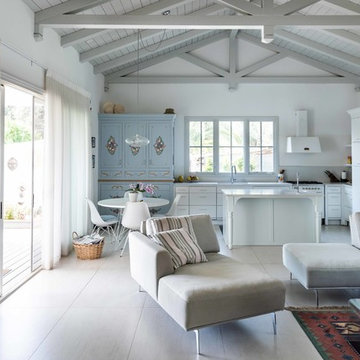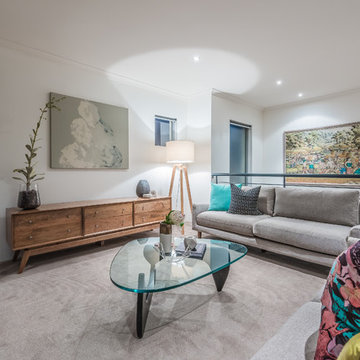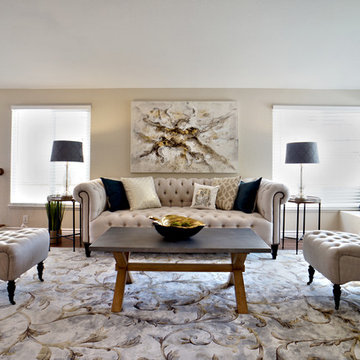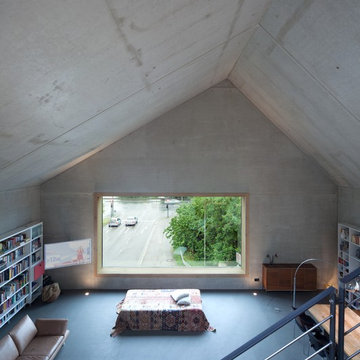Grey Mezzanine Living Room Ideas and Designs
Refine by:
Budget
Sort by:Popular Today
161 - 180 of 1,895 photos
Item 1 of 3
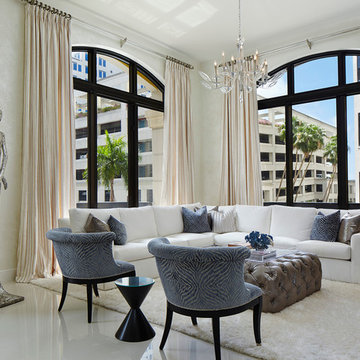
Contemporary white sectional with white shag rug, grey tufted ottoman coffee table and two spectacular silver man and woman sculptures. Two blue chairs with animal print fabric. Glamorous white velvet window treatments with a shimmer.
Robert Brantley Photography
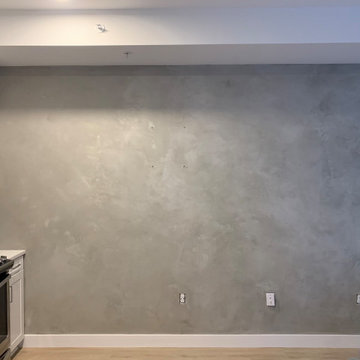
A faux concrete wall finish was created using concrete plaster in a downtown loft living space.
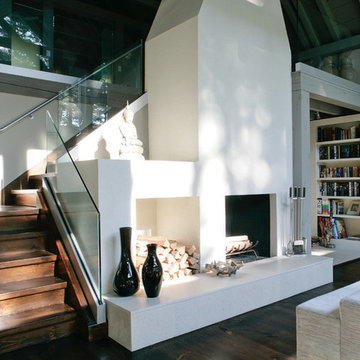
Inspiration for a contemporary styled farmhouse in The Hamptons featuring a neutral color palette patio, rectangular swimming pool, library, living room, dark hardwood floors, artwork, and ornaments that all entwine beautifully in this elegant home.
Project designed by Tribeca based interior designer Betty Wasserman. She designs luxury homes in New York City (Manhattan), The Hamptons (Southampton), and the entire tri-state area.
For more about Betty Wasserman, click here: https://www.bettywasserman.com/
To learn more about this project, click here: https://www.bettywasserman.com/spaces/modern-farmhouse/
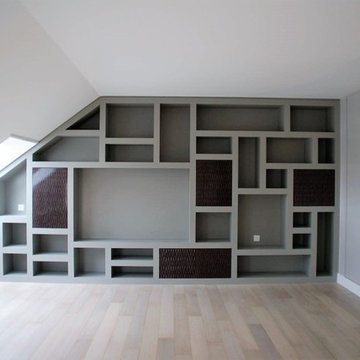
Dans le salon à l'étage, notre architecte d'intérieur a imaginé et déssiné une bibliothèque sur mesure épousant parfaitement la mansarde de cette pièce.
Des détails de cuir ont été intégrés pour donner un côté masculin chic à cet agencement sur mesure.
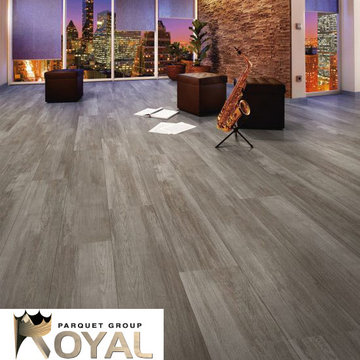
Brushed Volcanic Sand laminate flooring 8.33mm thickness $1.09/sqft. Please visit our website for more details. As about our installation specials.
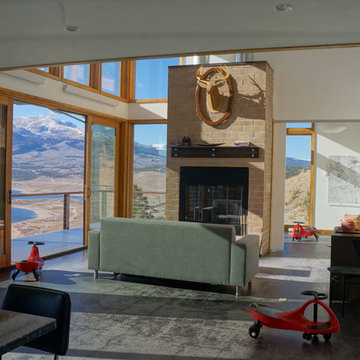
This 2,000 square foot vacation home is located in the rocky mountains. The home was designed for thermal efficiency and to maximize flexibility of space. Sliding panels convert the two bedroom home into 5 separate sleeping areas at night, and back into larger living spaces during the day. The structure is constructed of SIPs (structurally insulated panels). The glass walls, window placement, large overhangs, sunshade and concrete floors are designed to take advantage of passive solar heating and cooling, while the masonry thermal mass heats and cools the home at night.
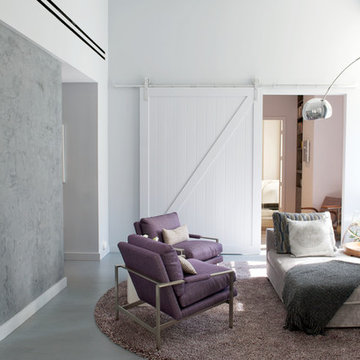
We gave this unique loft contemporary gallery-styled designy featuring flat-panel cabinets, white backsplash and mosaic tile backsplash, a soft color palette, and textures which all come to life in this gorgeous, sophisticated space!
For more about Betty Wasserman, click here: https://www.bettywasserman.com/
To learn more about this project, click here: https://www.bettywasserman.com/spaces/south-chelsea-loft/
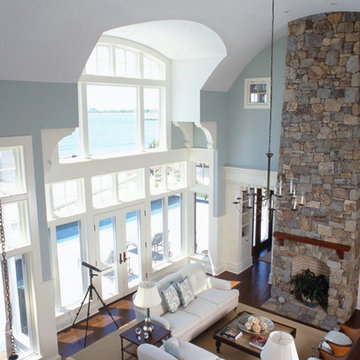
For project credits and additional information, please visit our portfolio page at timhine.com
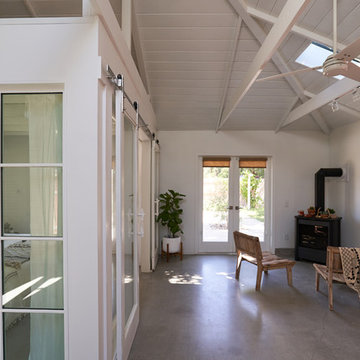
The studio has an open plan layout with natural light filtering the space with skylights and french doors to the outside. The bedroom is open to the living area with sliding barn doors. There's plenty of storage above bedroom loft.
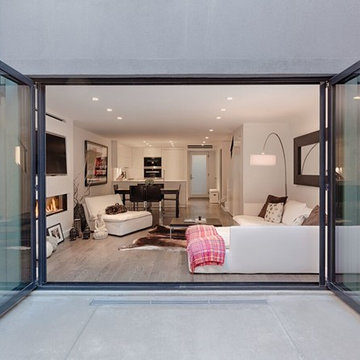
The living room looks fine, isn’t it? The chic doors make the living room look stylish. Thanks to the correct arrangement of all the upholstered furniture, this mid-sized living room does not look cramped despite the large number of pieces in the interior.
The entrance to the living room is in perfect harmony with several rows of elegant longitudinal lamps built in the ceiling. Thanks to such an unusual design, the living room looks kind of long.
Don’t hesitate to contact the best Grandeur Hills Group managers and turn your living room interior into a jewel of the city of New York!
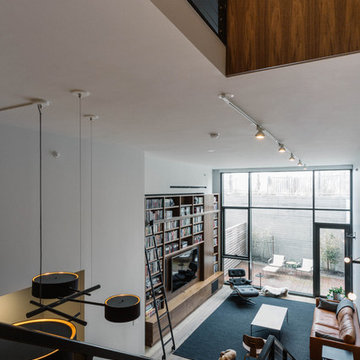
In this duplex apartment with double height living space, a massive walnut bookcase and media center was designed with a custom steel library ladder. All interior lighting, furniture, and window treatments were specified by JKD. Photo by Nick Glimenakis.
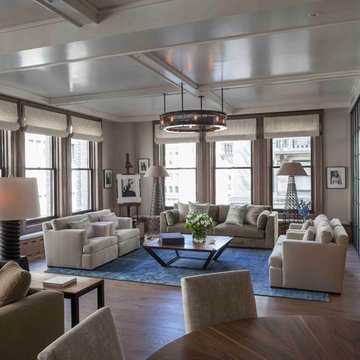
Living Room in 5th Avenue loft. Wide-plank oak floors, overdyed area rug, custom furniture and lighting, seeded glass and divided light partitions.
Architect: DHD
Photographer: Bruce Katz
Grey Mezzanine Living Room Ideas and Designs
9
