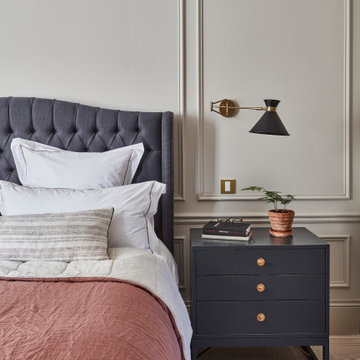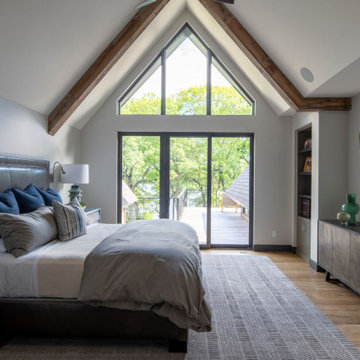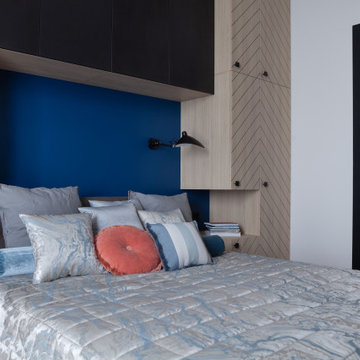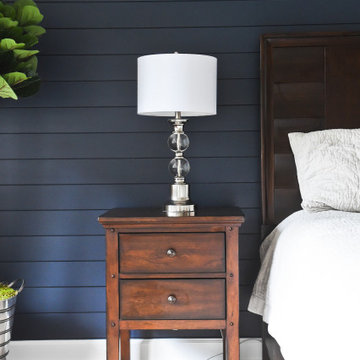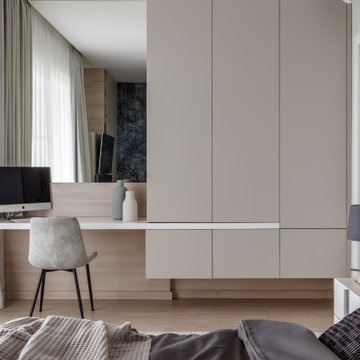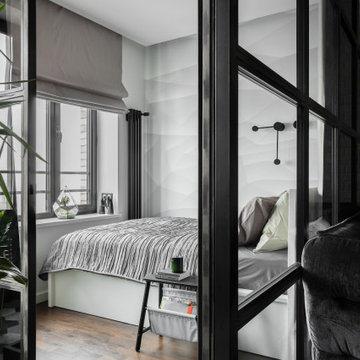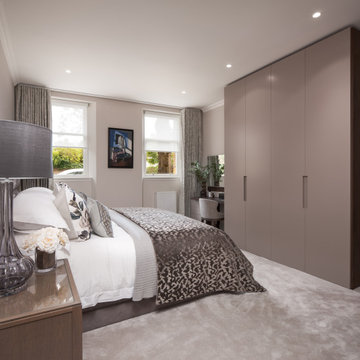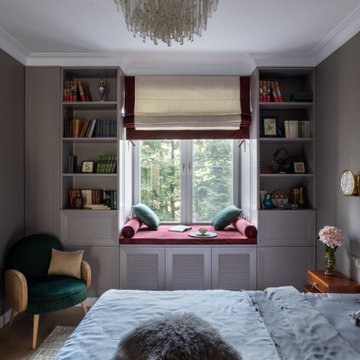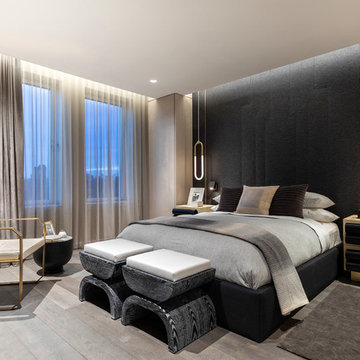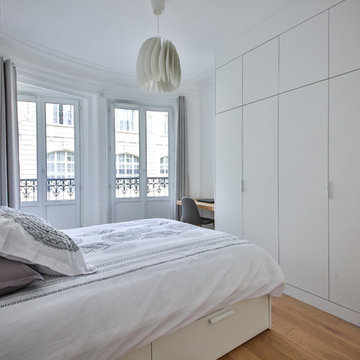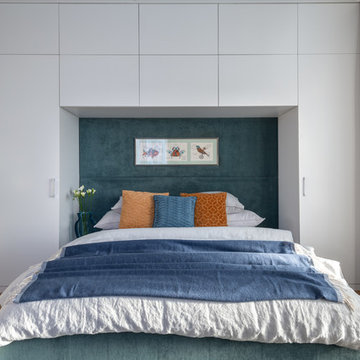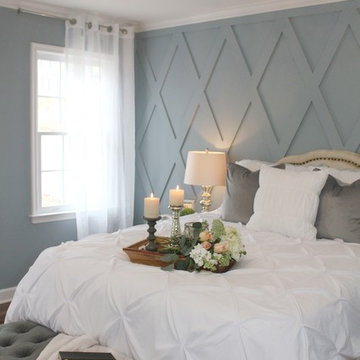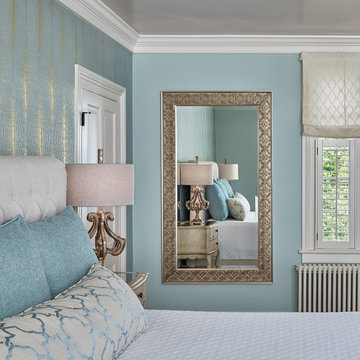Grey Master Bedroom Ideas and Designs
Refine by:
Budget
Sort by:Popular Today
141 - 160 of 26,707 photos
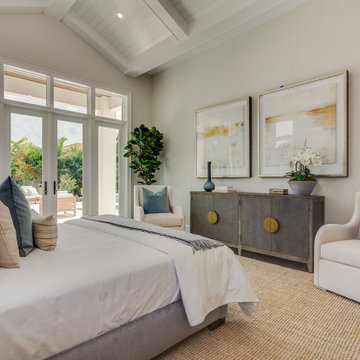
This 2-story coastal house plan features 4 bedrooms, 4 bathrooms, 2 half baths and 4 car garage spaces. Its design includes a slab foundation, concrete block exterior walls, flat roof tile and stucco finish. This house plan is 85’4″ wide, 97’4″ deep and 29’2″ high.
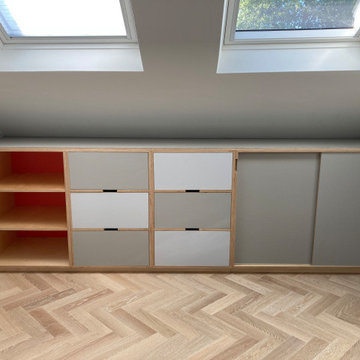
Each bespoke cabinet features one set of shelves, two sets of soft-close drawers and a wardrobe with sliding doors and hanging garment rails. The colour palette adds a distinctly playful element to the leather-like soft finish of the furniture linoleum.
DIMENSIONS
Wardrobe 1 H 975mm X L 3200mm X D 600mm Wardrobe 2 H 975mm X L 3210mm X D 600mm
MATERIALS
High-grade birch plywood naturally finished with satin Osmo Polyx-oil and laminated with Forbo Furniture Linoleum in three colours.
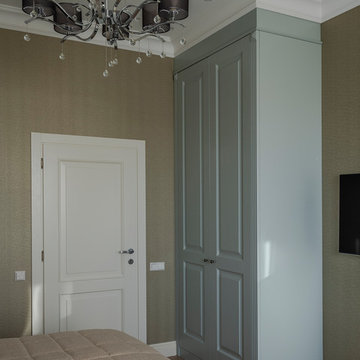
Спальня получилась в легком варианте японского стиля. Обои с хризантемами, дерево бонсай на окне. Шкаф до потолка сделан на заказ в столярной мастерской по эскизам дизайнера.
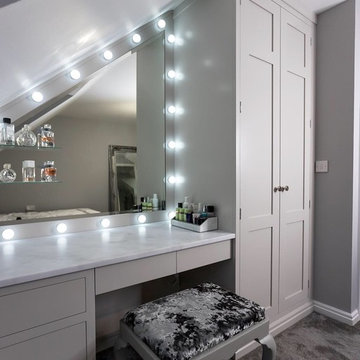
This bespoke shaker wardrobe and vanity area were commissioned to create wardrobe storage as well as maximising the space in the eaves of a top floor bedroom, in which we designed a comfortable dressing table area with gorgeous mirror and lighting.
The double wardrobe with oak dovetail drawers and storage shelves, together with the dressing table, surrounds a framed angled mirror which fits the space perfectly. Hand painted in F&B’s Cornforth White the colour matches the bedroom but also compliments the Minerva Carrara White worktop which is a practical and beautiful alternative to the usually used wooden top of a dressing table.
Special features include integrated and dimmable ‘Hollywood-style’ vanity lights, floating glass shelves (perfect for attractive perfume bottles) and handleless make-up drawers. These drawers have been positioned in the knee space so creating a pull mechanism on the underside of the drawer means there are no handles to get in the way when our client is sitting at the dressing table.
The polished nickel handles finish things of nicely!
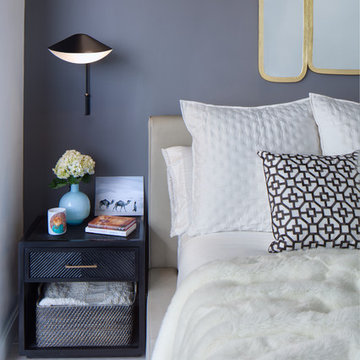
Feature In: Visit Miami Beach Magazine & Island Living
A nice young couple contacted us from Brazil to decorate their newly acquired apartment. We schedule a meeting through Skype and from the very first moment we had a very good feeling this was going to be a nice project and people to work with. We exchanged some ideas, comments, images and we explained to them how we were used to worked with clients overseas and how important was to keep communication opened.
They main concerned was to find a solution for a giant structure leaning column in the main room, as well as how to make the kitchen, dining and living room work together in one considerably small space with few dimensions.
Whether it was a holiday home or a place to rent occasionally, the requirements were simple, Scandinavian style, accent colors and low investment, and so we did it. Once the proposal was signed, we got down to work and in two months the apartment was ready to welcome them with nice scented candles, flowers and delicious Mojitos from their spectacular view at the 41th floor of one of Miami's most modern and tallest building.
Rolando Diaz Photography
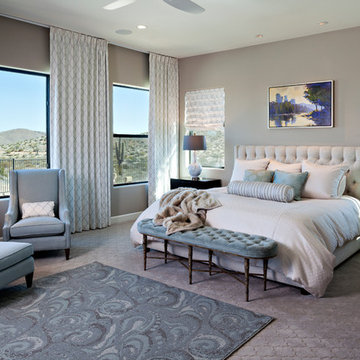
The master bedroom design concept highlights the incredible vistas with soothing escape-inspired décor. Cool blue green tones, textured bed linens in classic fabric patterns add glamour and sense of timelessness to the space. A subtle area rug made from wall to wall carpeting adds a delicate pattern to create a grounding effect vs. the full height drapery. The cleanly lined night stands and lamps accent the overall ‘less is more’ approach to the space again letting the landscape tell its graceful story.
Photo Credit: Pam Singleton
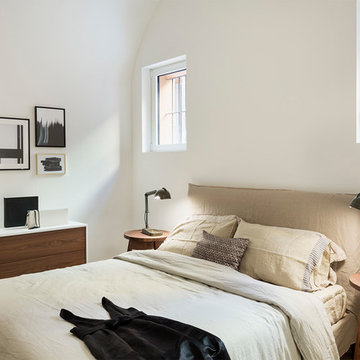
Appartamento realizzato per un fondo milanese che ha ristrutturato diversi civici nel ghetto ebraico situato nel centro storico bolognese. Disegno Dimore Contract ha progettato e seguito i lavori senza trascurare ogni minimo dettaglio progettuale ed estetico per creare quell'armonia che solo una casa realmente abitata può trasmettere.
Grey Master Bedroom Ideas and Designs
8
