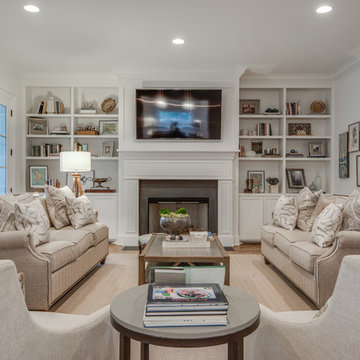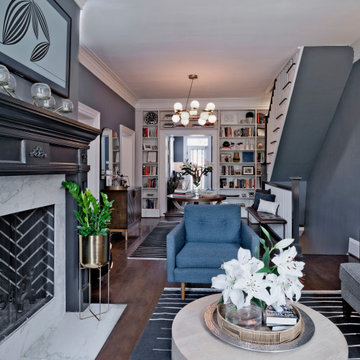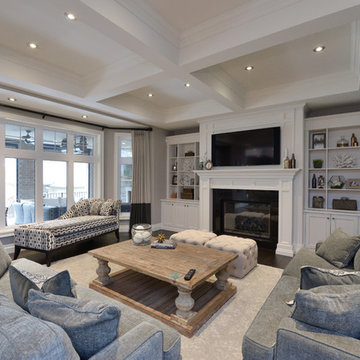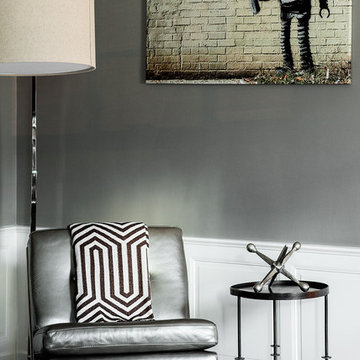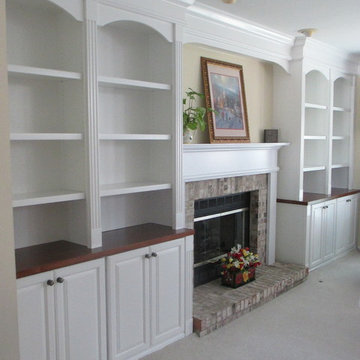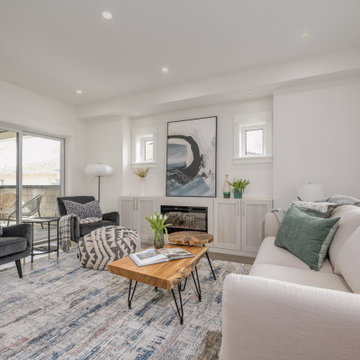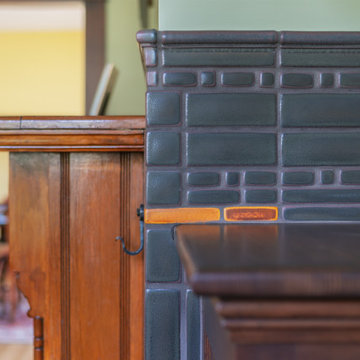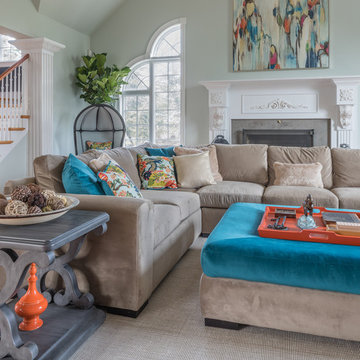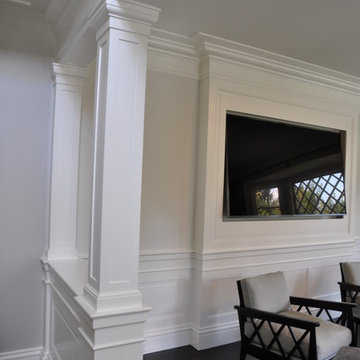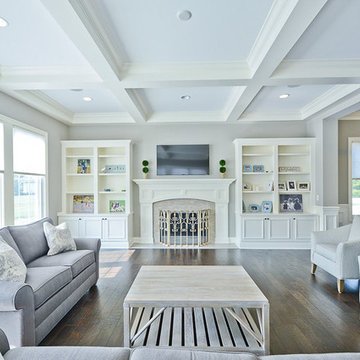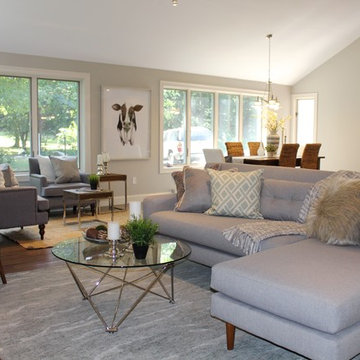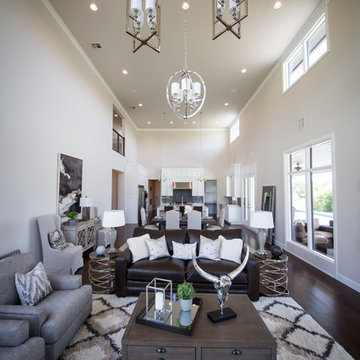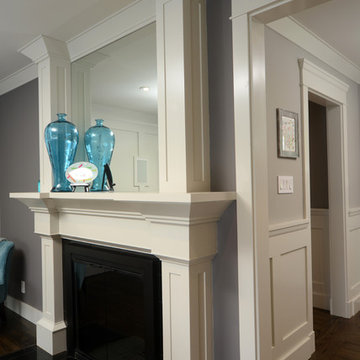Grey Living Space with a Wooden Fireplace Surround Ideas and Designs
Refine by:
Budget
Sort by:Popular Today
61 - 80 of 2,445 photos
Item 1 of 3
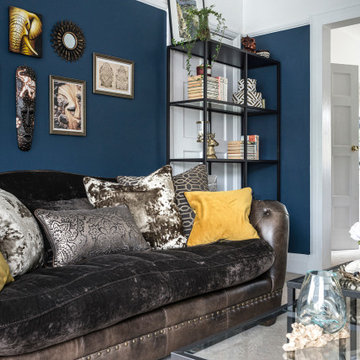
Living room of the traditional soft industrial home in Bristol, interior design carried out by IH Interiors. Featuring deep colours and beautiful patterned wallpapers. See more of my projects at http://www.ihinteriors.co.uk
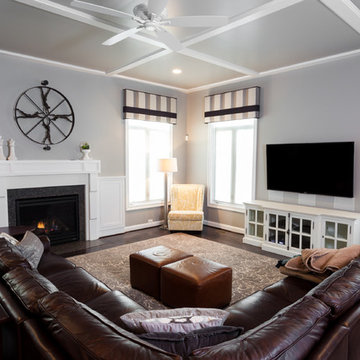
A comfortable leather sectional is accented with a new area rug and striped cornice board window treatments.
A light and airy gray paint is covered in Benjamin Moore Pearl Essence Paint for a little sparkle.
Jon W. Miller Photography

This family room space screams sophistication with the clean design and transitional look. The new 65” TV is now camouflaged behind the vertically installed black shiplap. New curtains and window shades soften the new space. Wall molding accents with wallpaper inside make for a subtle focal point. We also added a new ceiling molding feature for architectural details that will make most look up while lounging on the twin sofas. The kitchen was also not left out with the new backsplash, pendant / recessed lighting, as well as other new inclusions.
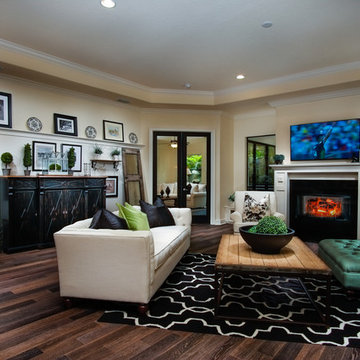
Great room overlooking pool and outdoor kitchen in gated community model home located in Clearwater, FL.
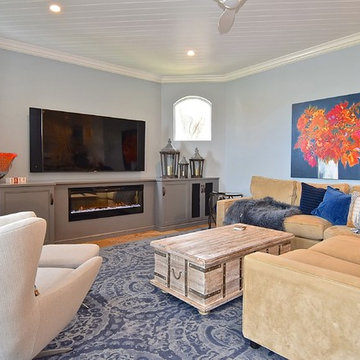
The built in fireplace and framed in/drywalled areas that housed a former 60" big screen television and an arched open shelf were totally eliminated. We kept it simple and built.in a clean line of base cabinetry that houses the media components and we built in an electric fireplace. Less is more and these changes visually open the family room to make the space seem much larger.
The laundry room cabinetry is painted Gauntlet Gray SW7017. All the cabinetry was custom milled by Wood.Mode custom cabinetry.
design and layout by Missi Bart, Renaissance Design Studio
photography of finished spaces by Rick Ambrose, iSeeHomes
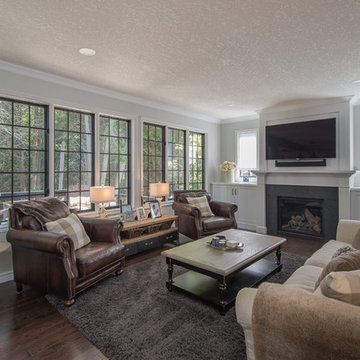
Great open concept kitchen and living room provides an inviting space for the family to enjoy together.
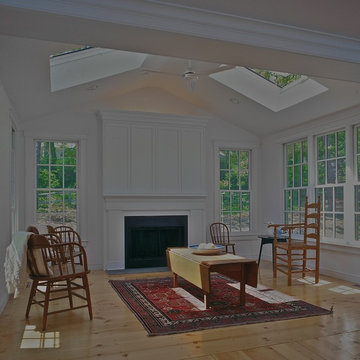
Skylit living room with paneled chimney piece containing media cabinet and storage.
Photo by Scott Gibson, courtesy Fine Homebuilding magazine
The renovation and expansion of this traditional half Cape cottage into a bright and spacious four bedroom vacation house was featured in Fine Homebuilding magazine and in the books Additions and Updating Classic America: Capes from Taunton Press.
Grey Living Space with a Wooden Fireplace Surround Ideas and Designs
4




