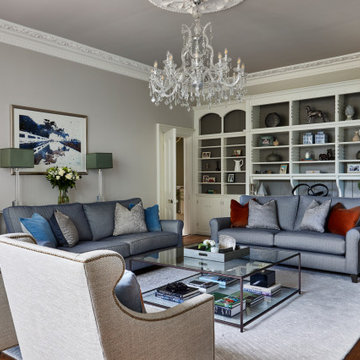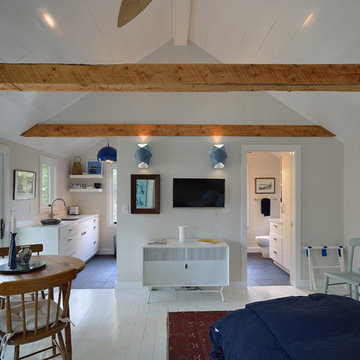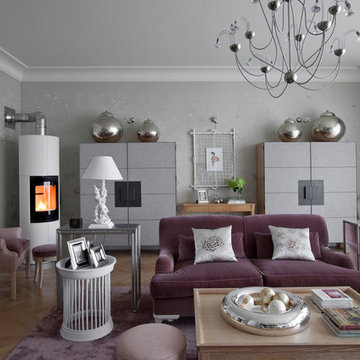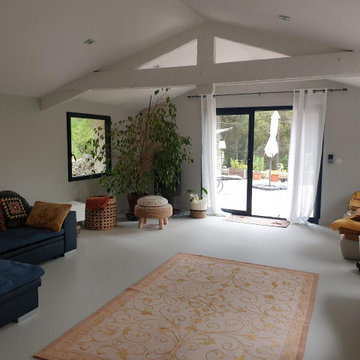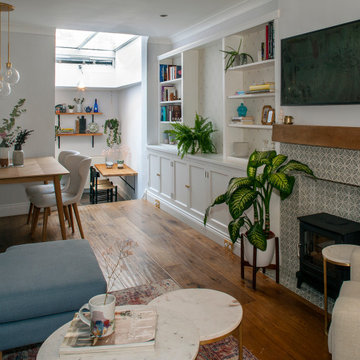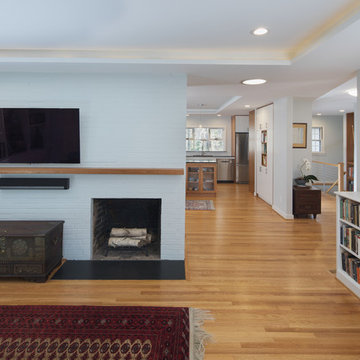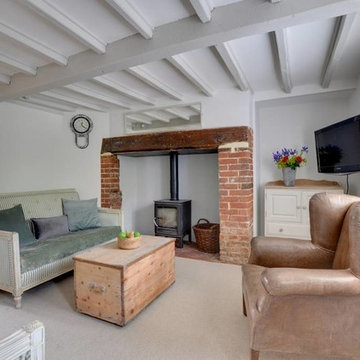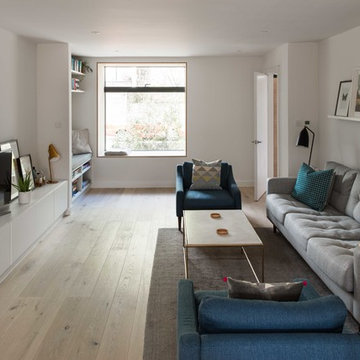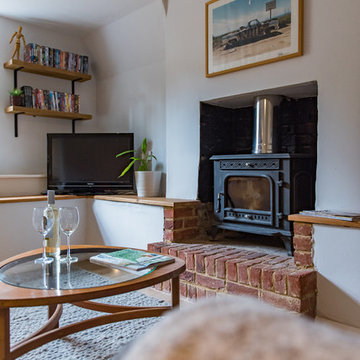Grey Living Room with a Wood Burning Stove Ideas and Designs
Refine by:
Budget
Sort by:Popular Today
121 - 140 of 1,023 photos
Item 1 of 3
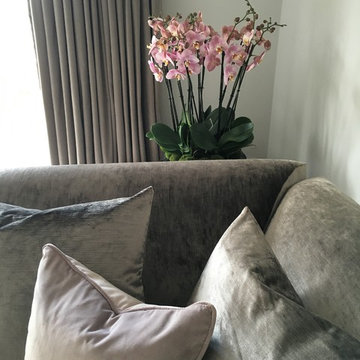
The Living Room was totally transformed in this lovely rural Cheshire Family Home. We totally re designed the interior which centred around the old fashioned Red Brick Fireplace which we removed and installed a contemporary style real fire woodburner. All new colour scheme and furniture design which centred around the clients already purcahsed coffee table. Original Art Work was created with the colours and tones of the room, and with all new luxury furniture, gorgeous feature lighting and all new spot lighting,curtains, blinds and accessories, this room now exudes luxury and glamour which our clients wanted.
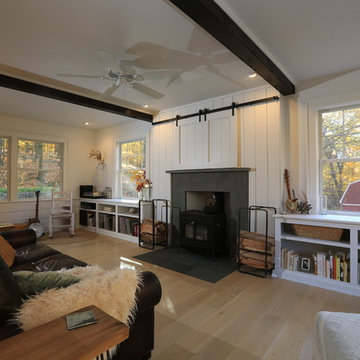
The completely updated living room features new Marvin Integrity windows, a flush blue stone hearth and tile surround, Vermont Castings stove, rustic wood ceiling beams,built in storage designed to accommodate the client's vinyl collection, light wideboard wood flooring, white painted horizontal wainscot boards, and barn doors above the fireplace concealing a flat screen TV. Windows flanking the rebuilt fireplace were added to increase the light, airy feeling. photo by Frank Ritter/ Frank Ritter Photography
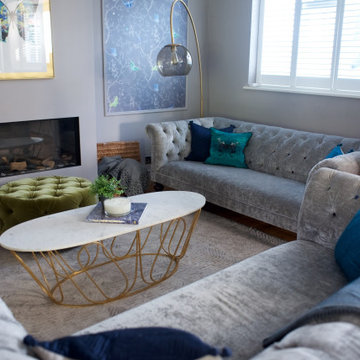
The design of this large formal Living Room provides two different areas for relaxation. An area with two large chesterfield sofas are set around the fireplace for evening entertaining, with view of the TV for family movie nights. A reading 'nook' was set in easy reach of the bar cart for an early evening drink 'a deux' or for reading the Sunday papers.
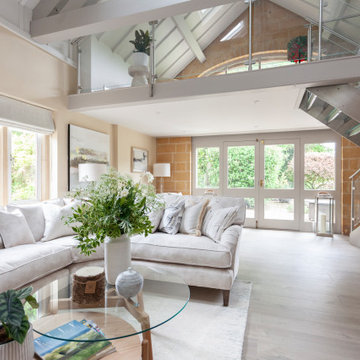
Nested in the beautiful Cotswolds, this converted barn needed a redesign and modernisation to maintain its country-style yet bring a contemporary twist. The whole house was completely redesigned including the open plan kitchen diner, master bedroom, guest bedrooms, hallway, and bathrooms
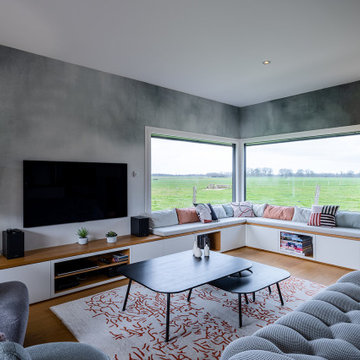
Nos clients ont fait appel à nous pour les aider à créer une ambiance qui leur ressemble.
Ils venaient d'emménager dans leur nouvelle maison neuve, dessinée par une architecte. La page était blanche pour ainsi dire. Après quelques échanges sur leurs goûts, leurs habitudes de vie, nous avons tous ensemble opté pour une ambiance familiale, naturelle et douce. En effet, leur maison est située dans un écrin de verdure, la vue de leur salon est reposante et on se devait de respecter cet environnement, cher à leur coeur.
Je leur ai donc proposé une palette de couleur, douce, intemporelle, un camaïeu de vert, du beige, du corail, le tout sublimé par des touches de noir.
Le mur de la TV se devait d'être habillé mais sans trop de motif, en effet la vue sur le parc agricole prenait déjà une grande place en terme de graphisme. Nous sommes donc partis sur un papier peint panoramique effet aquarelle. Le rendu est doux et on a vraiment cette impression d'avoir une peinture murale. Le reste des murs est dans une teinte beige très clair et blanc.
Afin de mettre en valeur des photos en noir et blanc, nous avons dessiné un color block couleur corail.
Côté mobilier, nous avions une ligne directrice, le canapé Bubble de nos clients, et ses lignes courbes. Pour l'agrémenter, nous avons opté pour deux deux fauteuils sur mesure, un trio de tables basses modulables, un bout de canapé minimaliste, un tapis corail. Nous avons habiller l'ensemble du meuble sur mesure sous les baies vitrées panoramiques, afin de créer un espace banquette.
Pour l'espace salle à manger, nous avons conservé la table initiale, et nous l'avons habillé de trois modèles de chaises différentes.
Pour habiller le mur de l'espace repas, nous avons dessiné un trio d'étagères sur mesure permettant de mettre en scène des objets chers à mes clients. La recherche des luminaires a été également minutieuse. Nous voulions des modèles en métal et en bois, tout en faisant référence à l'environnement naturel de la maison. Gros coup de coeur pour le lampadaire perchoir à oiseaux.
Enfin, chaque détail a été travailler, comme les voilages sur mesure posés sur rails au plafond.
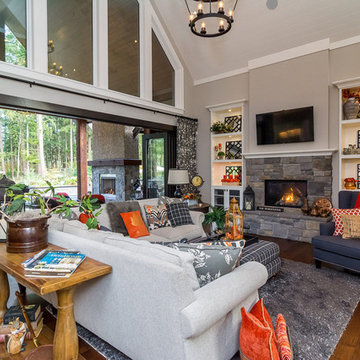
Living room, Marvin ultimate bi fold doors, custom glass windows, medium wood flooring, gray walls with white trim, gray sofa, stone fireplace surround with wood burning stove, eat in kitchen, wood ceiling, built in cabinets and home bar.
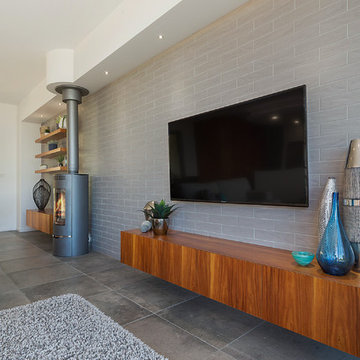
Feature solid fuel fireplace to warm the wonderfully energy efficient home only on very cloudy rainy days in winter ! great storage in the blackwood veneer wall pods and floating shelves.
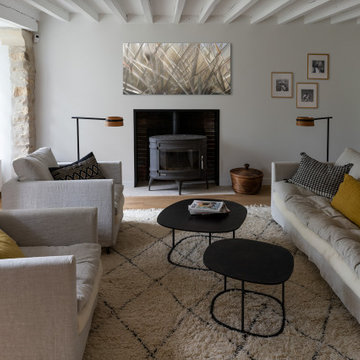
Fauteuils et canapés Adar de Caravane; tapis berbère; tables basses acier brut Caravane; console en marbre Ampm; liseuses Loop de Faro; photographie panoramique de Pierre Chancy.
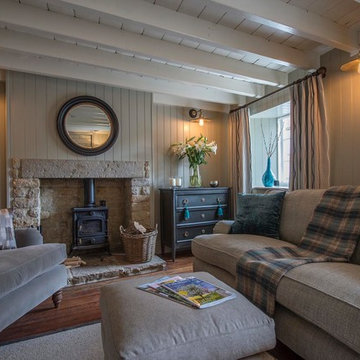
Currently living overseas, the owners of this stunning Grade II Listed stone cottage in the heart of the North York Moors set me the brief of designing the interiors. Renovated to a very high standard by the previous owner and a totally blank canvas, the brief was to create contemporary warm and welcoming interiors in keeping with the building’s history. To be used as a holiday let in the short term, the interiors needed to be high quality and comfortable for guests whilst at the same time, fulfilling the requirements of my clients and their young family to live in upon their return to the UK.
Grey Living Room with a Wood Burning Stove Ideas and Designs
7
