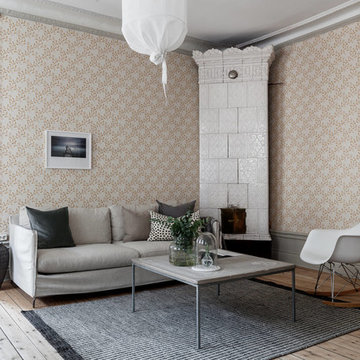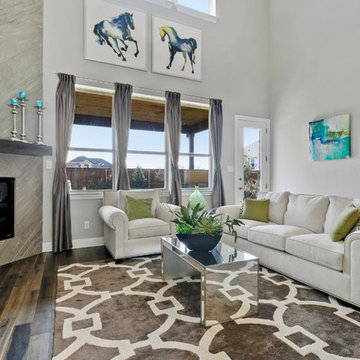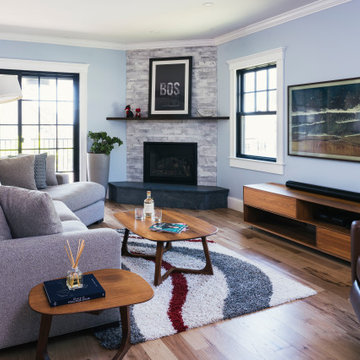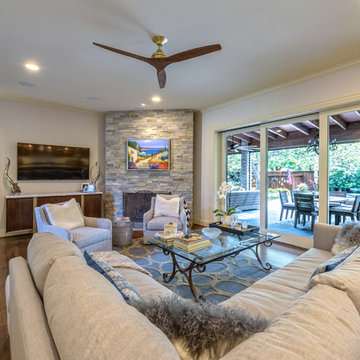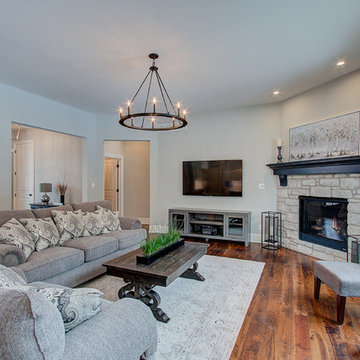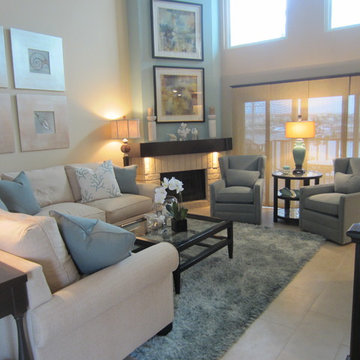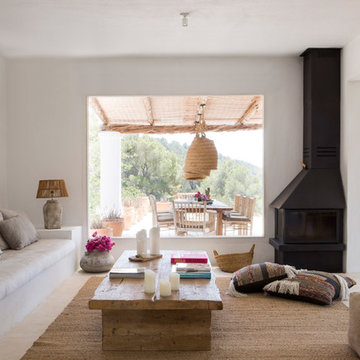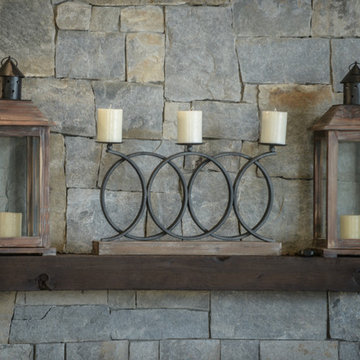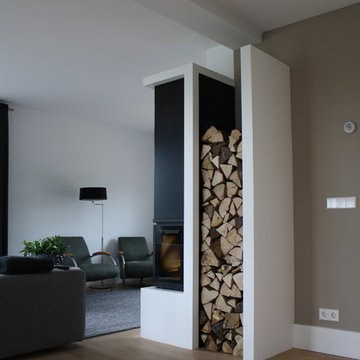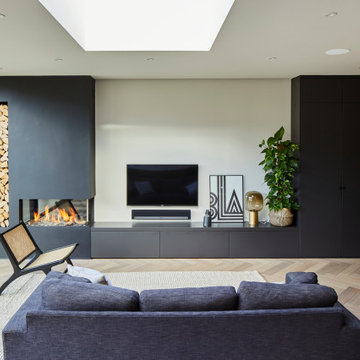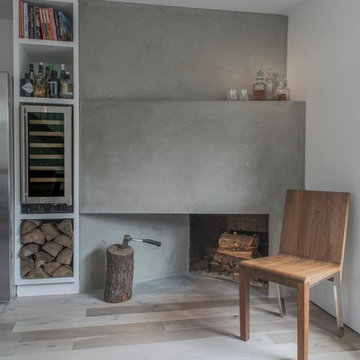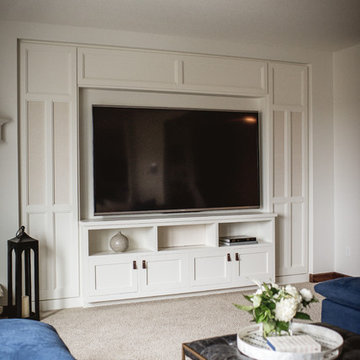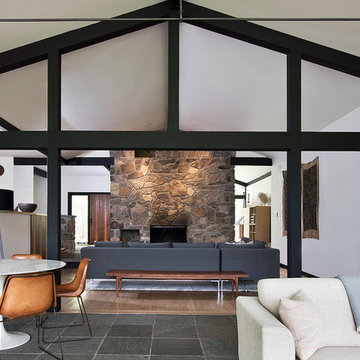Grey Living Room with a Corner Fireplace Ideas and Designs
Refine by:
Budget
Sort by:Popular Today
61 - 80 of 1,020 photos
Item 1 of 3
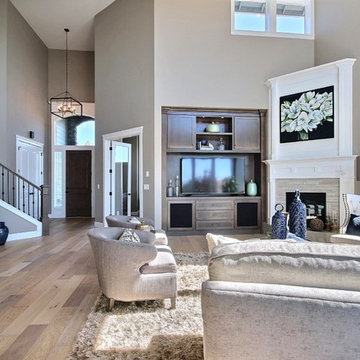
The Brahmin - in Ridgefield Washington by Cascade West Development Inc.
It has a very open and spacious feel the moment you walk in with the 2 story foyer and the 20’ ceilings throughout the Great room, but that is only the beginning! When you round the corner of the Great Room you will see a full 360 degree open kitchen that is designed with cooking and guests in mind….plenty of cabinets, plenty of seating, and plenty of counter to use for prep or use to serve food in a buffet format….you name it. It quite truly could be the place that gives birth to a new Master Chef in the making!
Cascade West Facebook: https://goo.gl/MCD2U1
Cascade West Website: https://goo.gl/XHm7Un
These photos, like many of ours, were taken by the good people of ExposioHDR - Portland, Or
Exposio Facebook: https://goo.gl/SpSvyo
Exposio Website: https://goo.gl/Cbm8Ya
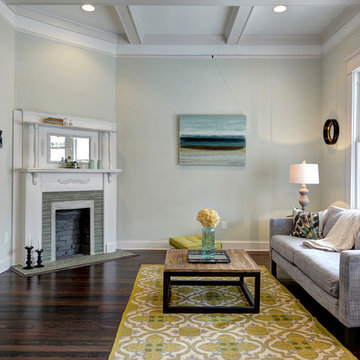
The living room is set off with coffered ceilings, vintage yet modern tile on the fireplace and fresh staging furniture.
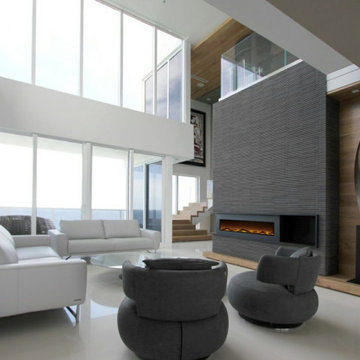
As one of the most exclusive PH is Sunny Isles, this unit is been tailored to satisfied all needs of modern living.
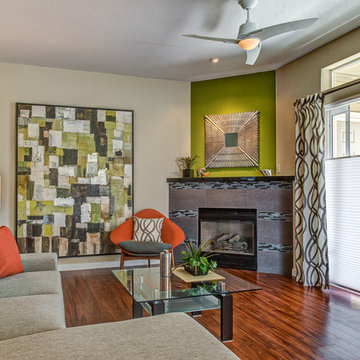
Budget-friendly contemporary condo remodel with lively color block design motif is inspired by the homeowners modern art collection. Pet-friendly Fruitwood vinyl plank flooring flows from the kitchen throughout the public spaces and into the bath as a unifying element. Brushed aluminum thermofoil cabinetry provides a soft neutral in contrast to the highly-figured wood pattern in the flooring.
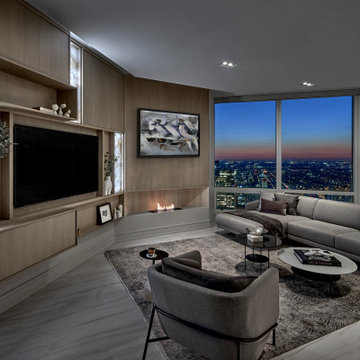
At CI Design + Build, a referral is the highest form of flattery. And when said word of mouth leads to a luxe, full-scope renovation for a pair of clients who have a genuine love for transformative design, well — now we’re really in our element. For the reno of this two-bedroom, high-rise condo overlooking the Chicago River, our design team was tapped to touch every surface while infusing the footprint with sophistication and timeless glamour.
FOR A DECIDEDLY MODERN FEEL WITH TEMPERED MOMENTS OF DRAMA, WE OPTED FOR BOLD MATERIALS AND COLORS, INCLUDING DYNAMIC BLUE ROMA QUARTZITE FOR THE KITCHEN AND BAR.
Intent on making the home a unique reflection of its owners, a couple who love hosting friends and family on the regular, we set the stage for elevated entertaining, leaning into statement-making design choices for the main living spaces. A geometric media wall in the living room, for example, commands attention via custom millwork boxes of varying depths, each punctuated by beautiful slabs of backlit onyx. Playful geometries continue in the presentation-worthy kitchen, where intersecting volumes and mixed materials define a bar top, an island counter, and a dining table. Here, a striking Sub-Zero/Wolf appliance suite, including a floor-to-ceiling wine fridge, makes functionality utterly fabulous.
Incorporating white oak hardwood and gorgeous porcelain tile, every inch of flooring was updated for seamless continuity. In the primary bedroom, a calm and inviting sanctuary was defined, including a dramatic headboard wall that features shagreen-upholstered channels and angled millwork panels, and a statement fireplace that adds a strong focal point. The adjacent en suite stuns courtesy of Port Black marble-topped vanities and a shower bench that extends through the glass. Throughout, CI provided all the furnishings and decorative lighting for the home, making this a true turnkey project.
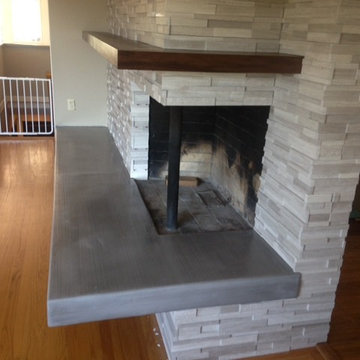
The floating mantel was made to wrap around the side of the corner fireplace.
Grey Living Room with a Corner Fireplace Ideas and Designs
4

