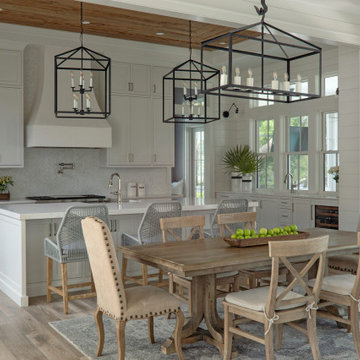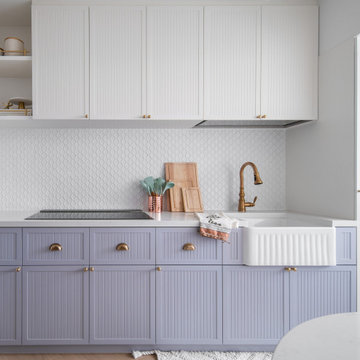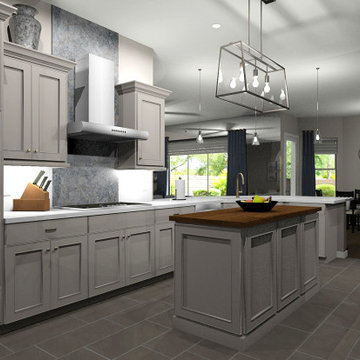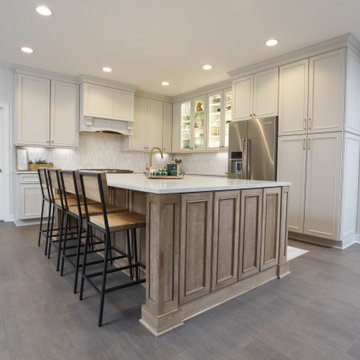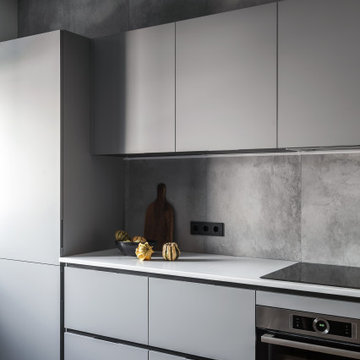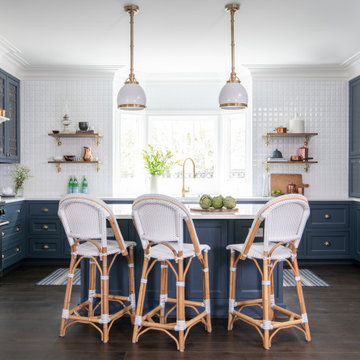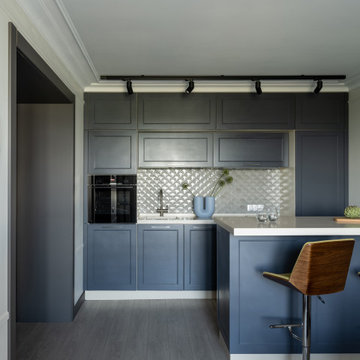Grey Kitchen with White Worktops Ideas and Designs
Refine by:
Budget
Sort by:Popular Today
241 - 260 of 26,116 photos
Item 1 of 3
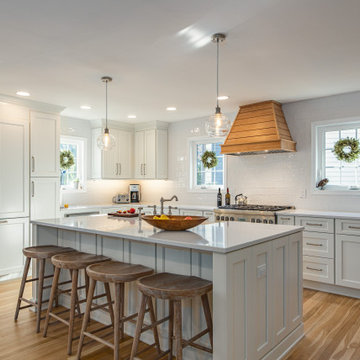
Hi, everyone we are in Reston, Virginia,
In this project, the kitchen used to be is now the living room. My clients wanted to update their kitchen, it was a little tight where it was, there were a lot of walls. We wanted to take it away and kind of give them a bigger island so they can seat the kids and they can all have a seat together, enjoy their breakfast, and so forth in a bigger, wider space.
So we also redid the entire floors throughout the house. I wanted to go with a slightly more natural look for the wood. It has a natural stain with a matte finish, which hides scratches. If you have pets or kids, we also match the wood to the floor.
So there is a little bit of warmth around the white. We added sconces around the dining room area to the fireplace to kind of highlight that area there. And then we also paneled the fridge. It makes this line continue a little bit longer since they didn't have the longest run on this end. So it's not stopping by an obstacle that's metal or stainless steel. So that way, it kind of blends in a little bit more with everything, and you only have the range that's showing, which is the focal point
We'll see you on the next project.
Enjoy.

Kitchen Island with 40mm Engineered Stone worktop, timber framework and VJ panel detail.
Glossy white island bench contrasts boldly against the matt black full height cabinetry behind. Timber accent details, and under cabinet lighting highlight feature elements.
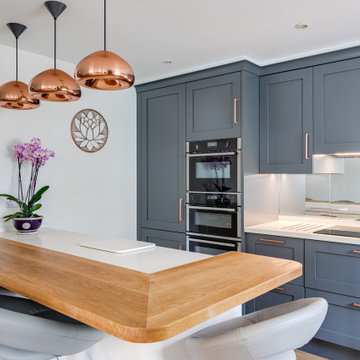
We’re delighted to be able to show this, our latest project in Welwyn Garden City.
More than ever, we need our homes to do so much. We want the kitchens functional and beautiful, the living areas comfortable yet practical with plenty of storage - and when it’s open plan living, like this one, we want the spaces to connect in a stylish and individual way. Choosing a supplier that creates hand built, bespoke cabinets and fitted furniture is the very best way to ensure all boxes are ticked!
In this project the kitchen and living areas have been hand built in a classic Shaker style which is sure to stand the test of time but with some lovely contemporary touches. The mirror splashback, in the kitchen, allows the natural light to bounce around the kitchen and the copper accents are bright and stylish and keep the whole look current. The pendants are from tom Dixon @tom_dixon11.
The cabinets are hand painted in F&B’s downpipe which is a favourite, and for good reason. It contrasts beautifully with their chalky Wimbourne White and, in an open plan living situation like this, it sets the kitchen area apart from living area.
At Planet we love combining two finishes. Here, the Corian worktop in Vanilla sits beautifully with the Solid oak Breakfast bar which in itself is great with a wooden floor.
The colours and finishes continue into the Living Room which unifies the whole look. The cupboards and shelving are painted in Wimbourne White with accents of the Downpipe on the back panels of the shelving. A drinks cabinet has become a popular addition to our projects, and no wonder! It’s a stylish and fun addition to the room. With doors closed it blends perfectly with the run of storage cupboards and open – no detail has been overlooked. It has integrated lighting and the worktop is the same Vanilla Corian as the kitchen. To complete the drinks cupboard a scalloped oak wine rack below has been hand built by our skilled craftsmen.

Stunning, newly-remodelled all-white kitchen in a bright and airy home with dark hardwood floors.
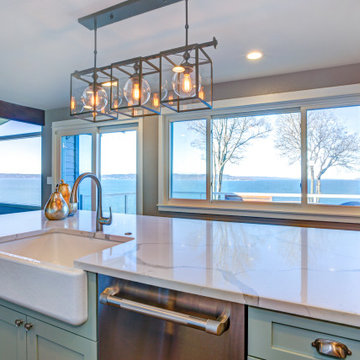
this beautiful white blue palette of this farmhouse Desing, with custom touches and emphasis on flow and open floor plan.
at century bay builders, we start off with the belief that the process of remodeling the house is just as important as the end product. this is why we take the approach of closely working with you to know your needs and expectations

This kitchen proves small East sac bungalows can have high function and all the storage of a larger kitchen. A large peninsula overlooks the dining and living room for an open concept. A lower countertop areas gives prep surface for baking and use of small appliances. Geometric hexite tiles by fireclay are finished with pale blue grout, which complements the upper cabinets. The same hexite pattern was recreated by a local artist on the refrigerator panes. A textured striped linen fabric by Ralph Lauren was selected for the interior clerestory windows of the wall cabinets.
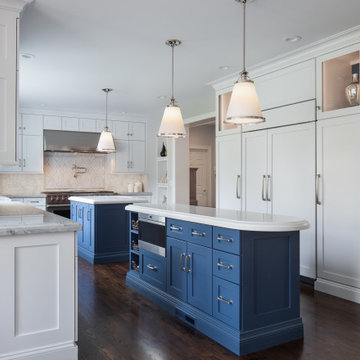
This kitchen was designed for a client who has a passion for cooking and baking, and spends a lot of time there. Pull-out pantries flank a panel-ready refrigerator and dual islands were designed. Simple, modern pendants over islands, plus recessed and under cabinet lighting helps to provide ample lighting.
To achieve a clean, timeless look we paired white shaker style cabinets with a pop of the “new neutral”, blue, on two islands. The island closest to the stove and sink is the main workstation, with plenty of storage on one side and an overhang with seating (for hanging out while cooking or just eating) on the other. Thoughtfully designed features include a vertical cabinet to store sheet pans, and a mixer installed inside the cabinet that swings up when the door is opened - no lifting or bending required.
The second island is also multi-use - serving as a versatile work space as well. Here you’ll find storage baskets for produce next to the microwave, a top drawer that folds down for easy access to paper towels, along with a charging station and a filing drawer.

Custom Cabinetry Creates Light and Airy Kitchen. A combination of white painted cabinetry and rustic hickory cabinets create an earthy and bright kitchen. A new larger window floods the kitchen in natural light.
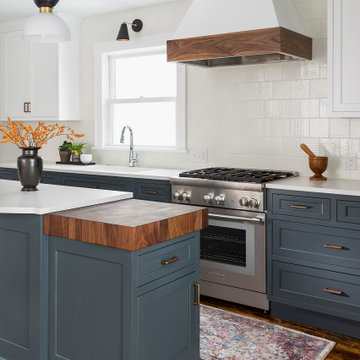
A walnut butcher block was added to the end of the island to create a location for prep and to tie in with the wood floor and the wood vent accent.
Grey Kitchen with White Worktops Ideas and Designs
13
