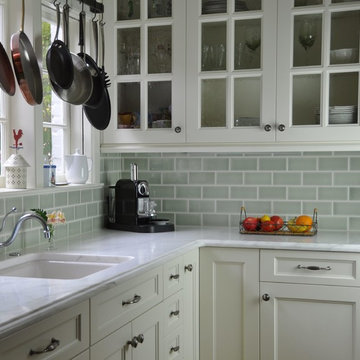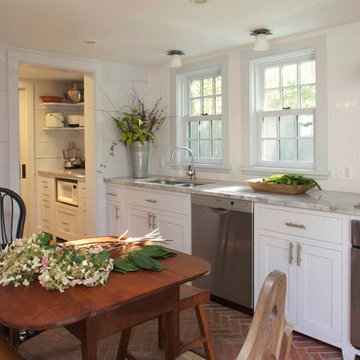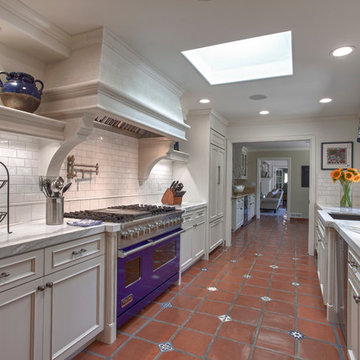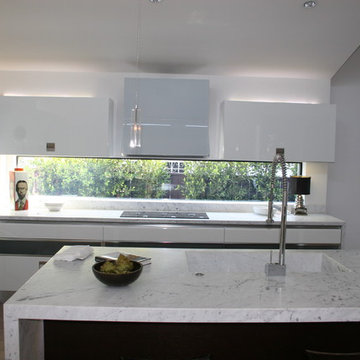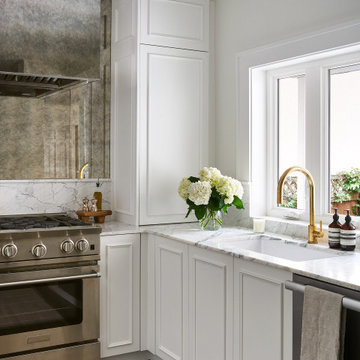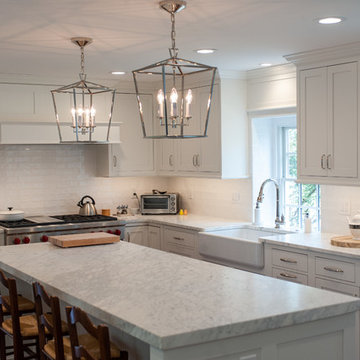Grey Kitchen with Marble Worktops Ideas and Designs
Refine by:
Budget
Sort by:Popular Today
141 - 160 of 11,068 photos
Item 1 of 3
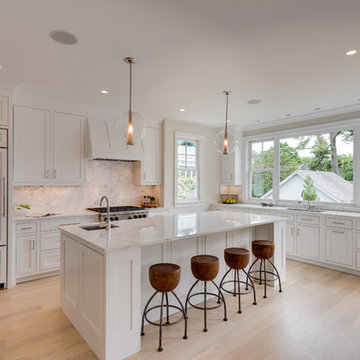
Housed in an addition and an original sun porch area, we have created a modern kitchen with a nod to the original period of this historic home. The kitchen is open to a beamed ceiling sitting room which can be used either as a Family Room or a Breakfast Room. The kitchen connects to a large deck and landscaped yard. Thermador appliances, pendant lighting, and every feature a cook could want make this a dream kitchen for the future buyer.
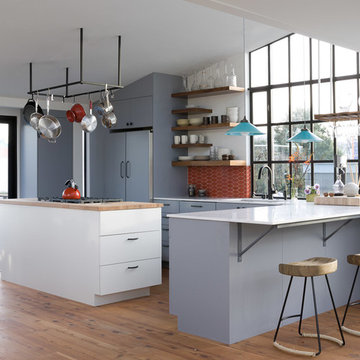
Kitchen featuring cararra marble counters; Interior by Robert Nebolon and Sarah Bertram.
Pictures byDavid Duncan Livingston
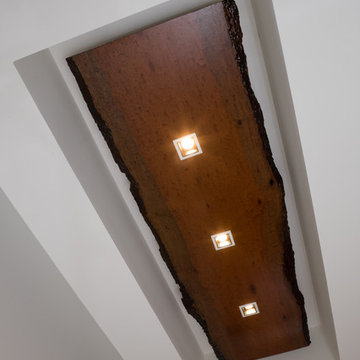
Ceiling Detail in Kitchen: Soffited and holding a "living edge" slab of wood for interest.
CHALLENGE
Absentee owner living abroad, with contemporary taste, requested a complete build-out of high-floor, 3,600 square foot condo starting with bare walls and floors—and with all communication handled online.
SOLUTION
Highly disciplined design creates a contemporary, European influenced environment.
Large great room boasts a decorative concrete floor, dropped ceiling, and contemporary lighting.
Top-of-the-line kitchen exemplifies design and function for the sophisticated cook.
Sheer drapery panels at all windows softened the sleek, minimalist look.
Bathrooms feature custom vanities, tiled walls, and color-themed Carrera marble.
Built-ins and custom millwork reflect the European influence in style and functionality.
A fireplace creates a one-of-a-kind experience, particularly in a high-rise environment.

Architect: Peter Becker
General Contractor: Allen Construction
Photographer: Ciro Coelho

Bar/Pantry area of a an adjacent open plan Kitchen and Living space comes together with a colaboration between designers Scott Seibold of Canterbury Design and Kristina Bade Sweeney of Kristina Bade Studios.

Our client Neel decided to renovate his master bathroom since it felt very outdated. He was looking to achieve that luxurious look by choosing dark color scheme for his bathroom with a touch of brass. The look we got is amazing. We chose a black vanity, toilet and window frame and painted the walls black.

Camlin Custom Homes Courageous Model Home. Expansive kitchen features Natural stones countertops, classic coastal style cabinetry and white and gray finishes. High ceilings and large windows fill the kitchen with lots of natural light.

Elegant and minimalist kitchen in classic marble and soft dark tones.
The Balmoral House is located within the lower north-shore suburb of Balmoral. The site presents many difficulties being wedged shaped, on the low side of the street, hemmed in by two substantial existing houses and with just half the land area of its neighbours. Where previously the site would have enjoyed the benefits of a sunny rear yard beyond the rear building alignment, this is no longer the case with the yard having been sold-off to the neighbours.
Our design process has been about finding amenity where on first appearance there appears to be little.
The design stems from the first key observation, that the view to Middle Harbour is better from the lower ground level due to the height of the canopy of a nearby angophora that impedes views from the first floor level. Placing the living areas on the lower ground level allowed us to exploit setback controls to build closer to the rear boundary where oblique views to the key local features of Balmoral Beach and Rocky Point Island are best.
This strategy also provided the opportunity to extend these spaces into gardens and terraces to the limits of the site, maximising the sense of space of the 'living domain'. Every part of the site is utilised to create an array of connected interior and exterior spaces
The planning then became about ordering these living volumes and garden spaces to maximise access to view and sunlight and to structure these to accommodate an array of social situations for our Client’s young family. At first floor level, the garage and bedrooms are composed in a linear block perpendicular to the street along the south-western to enable glimpses of district views from the street as a gesture to the public realm. Critical to the success of the house is the journey from the street down to the living areas and vice versa. A series of stairways break up the journey while the main glazed central stair is the centrepiece to the house as a light-filled piece of sculpture that hangs above a reflecting pond with pool beyond.
The architecture works as a series of stacked interconnected volumes that carefully manoeuvre down the site, wrapping around to establish a secluded light-filled courtyard and terrace area on the north-eastern side. The expression is 'minimalist modern' to avoid visually complicating an already dense set of circumstances. Warm natural materials including off-form concrete, neutral bricks and blackbutt timber imbue the house with a calm quality whilst floor to ceiling glazing and large pivot and stacking doors create light-filled interiors, bringing the garden inside.
In the end the design reverses the obvious strategy of an elevated living space with balcony facing the view. Rather, the outcome is a grounded compact family home sculpted around daylight, views to Balmoral and intertwined living and garden spaces that satisfy the social needs of a growing young family.
Photo Credit: Katherine Lu
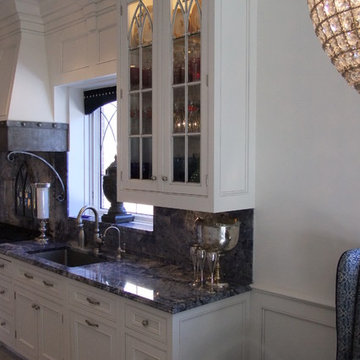
Gothic inspired built in featuring applied molding on doors and large glass display cabinets with Victorian cathedral inspired detail.
Grey Kitchen with Marble Worktops Ideas and Designs
8
