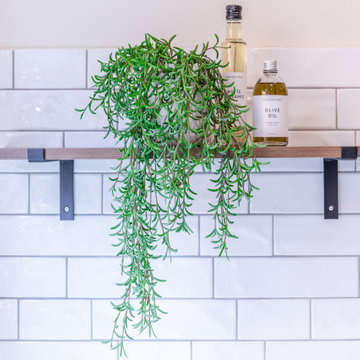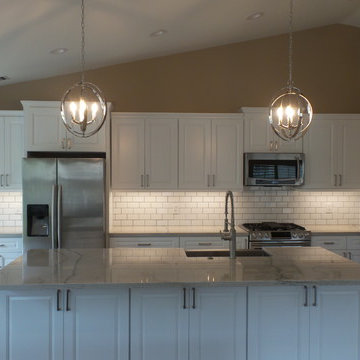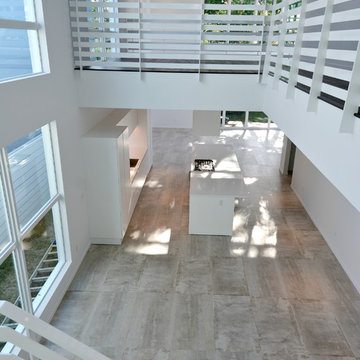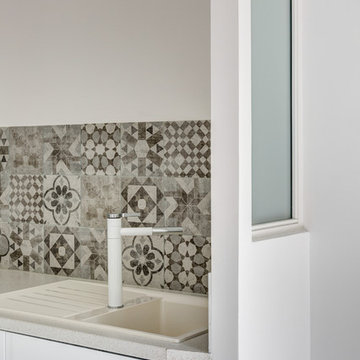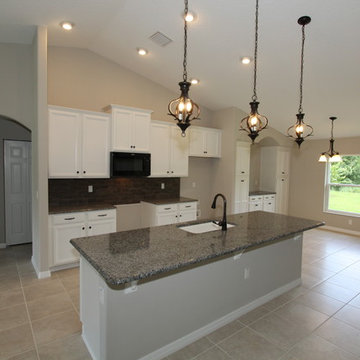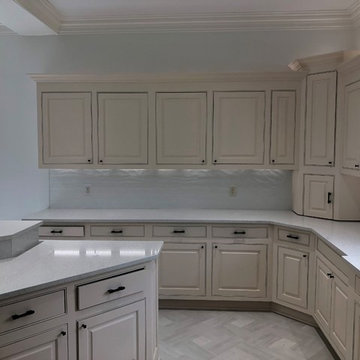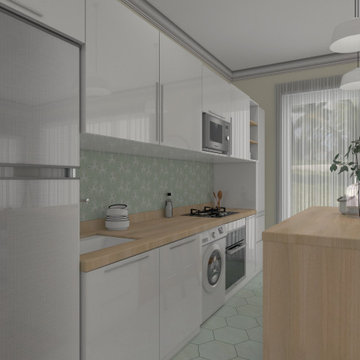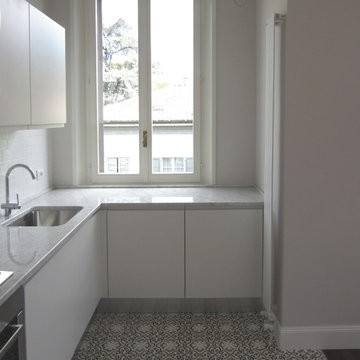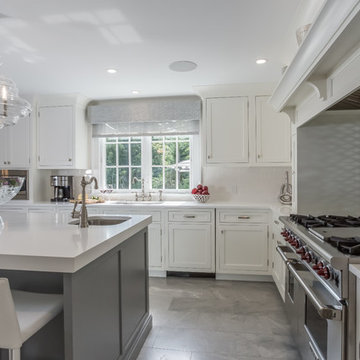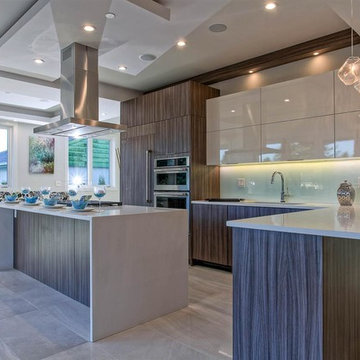Grey Kitchen with Cement Flooring Ideas and Designs
Refine by:
Budget
Sort by:Popular Today
101 - 120 of 892 photos
Item 1 of 3

Modern kitchen renovation within a pre-war era home in Mosman. The existing room was extended to enlarge the kitchen space whilst also providing the opportunity to improve natural lighting. The overall layout of the kitchen remains the same with the exception of a large scullery/pantry at one end and minor layout optimisations.
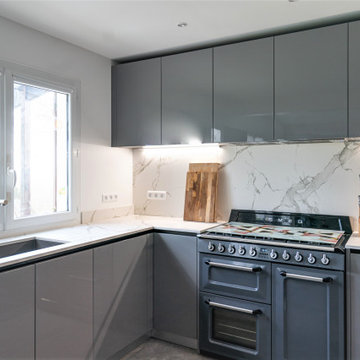
Attention : transformation spectaculaire !
Mme F s’était déjà projetée dans cet espace vide. Elle savait exactement ce qu’elle voulait. Il ne nous restait plus qu’à donner vie à sa cuisine de rêve.
Nous avons donc trouvé ensemble les teintes idéales : du gris brillant pour les façades laquées, une céramique veinée signée DEKTON pour le plan de travail et la crédence.
Nous avons travaillé sur un design épuré en supprimant toutes les poignées, en soulignant les meubles bas d’une gorges noire et en intégrant une cuve sous plan de 73 cm de large.
Si vous êtes passionné de cuisine, vous avez forcément remarqué le superbe piano SMEG, style rétro, qui trône fièrement au centre du bloc de cuisson.
Moderne, design et fonctionnelle, cette cuisine reflète parfaitement le savoir-faire de notre équipe.
Merci à Virginie pour ces superbes photos.
Si vous aussi vous souhaitez créer avec nous la cuisine de vos rêves, contactez-moi dès maintenant.
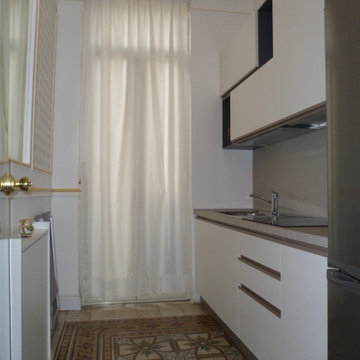
La nuova cucina di dimensioni minime realizzata dopo l'intervento di ristrutturazione.
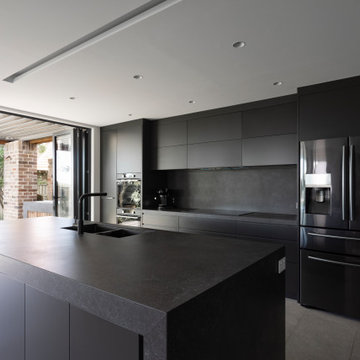
What was once a confused mixture of enclosed rooms, has been logically transformed into a series of well proportioned spaces, which seamlessly flow between formal, informal, living, private and outdoor activities.
Opening up and connecting these living spaces, and increasing access to natural light has permitted the use of a dark colour palette. The finishes combine natural Australian hardwoods with synthetic materials, such as Dekton porcelain and Italian vitrified floor tiles
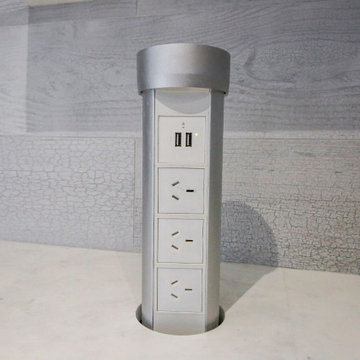
Classy meets beach with this stunning blue and white kitchen. We made all outward visible cabinets in a sticking royal blue, whilst the internal cabinets are white to match the benchtop and floating shelves. This sophisticated look is finished with stainless steel appliances and handles, a roller door appliance cabinet, hidden pop up in-benchtop PowerPoint with wireless charging top and matching benchtop insert.
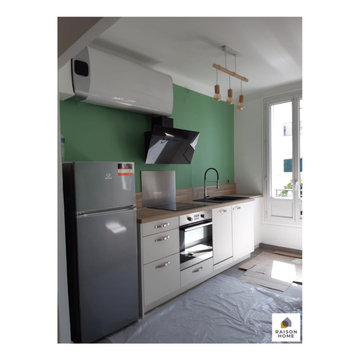
Un vert menthe pour une touche de fraîcheur ?
C’est le choix audacieux du propriétaire de cette nouvelle cuisine.
Le résultat est ravissant !
Une couleur à la fois douce et reposante qui se marie parfaitement avec le blanc porcelaine mat des placards.
Le plan de travail en bois apporte de la chaleur et vient renforcer l’atmosphère « Nature » présente dans la pièce.
Une cuisine ouverte travaillée tout en longueur pour y intégrer de nombreux placards ainsi que l’électroménager.
Pour faire le lien entre les deux espaces cuisine & salon, un meuble TV assorti à la cuisine a été créé.
Si vous aussi vous souhaitez rénover votre cuisine, contactez-moi dès maintenant !
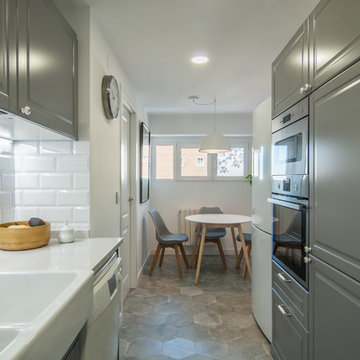
Creamos un pequeño office para desayunos en la zona final de la cocina, al lado de la ventana. La mesa redonda se completa con sillas en gris y una gran lámpara blanca
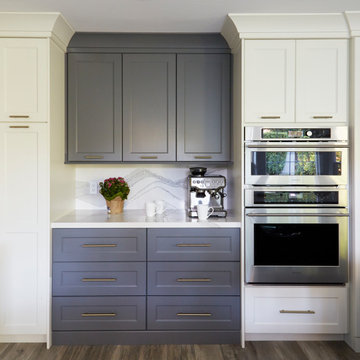
This busy family used their cramped kitchen for a decade before transforming it into a space that works with their lifestyle. The family wanted a space where they could sit together and enjoy dinner during the week while still hanging-out in the kitchen. Our solution was a unique L-shaped island with lots of seating and storage. We wanted to create a space that felt detailed without being “fancy” and that was clean without being sterile. We settled on a two-tone cabinet design while accenting the space with gold details. The end result is casual elegance for this modern family.
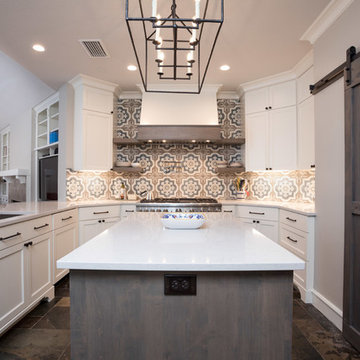
Cabinets and woodwork custom built by Texas Direct Cabinets LLC in conjunction with C Ron Inman Construction LLC general contracting.
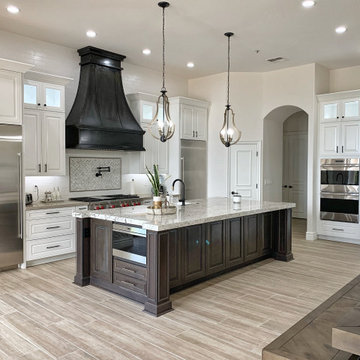
Beautiful "Transitional" kitchen design. Painted white, raised panel cabinets on the wall with a contrasting Cherry Slate island. The floors are a porcelain wood plank. Counter tops are two different materials. We used a beige quartz in the kitchen and quartzite on the island. The backsplash is largely 3x6 white ceramic subway tile with an accent above the cooktop. The hood is custom made by Matt Reidhead. Enjoy! #kitchen #design #cabinets #kitchencabinets #kitchendesign #trends #kitchentrends #designtrends #modernkitchen #moderndesign #transitionaldesign #transitionalkitchens #farmhousekitchen #farmhousedesign #scottsdalekitchens #scottsdalecabinets #scottsdaledesign #phoenixkitchen #phoenixdesign #phoenixcabinets #kitchenideas #designideas #kitchendesignideas
Grey Kitchen with Cement Flooring Ideas and Designs
6
