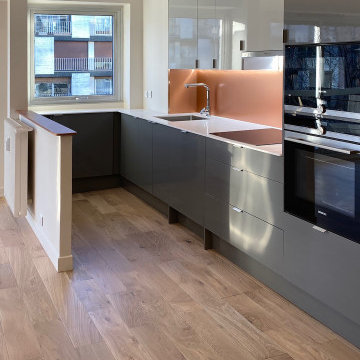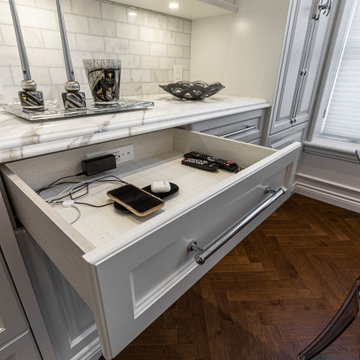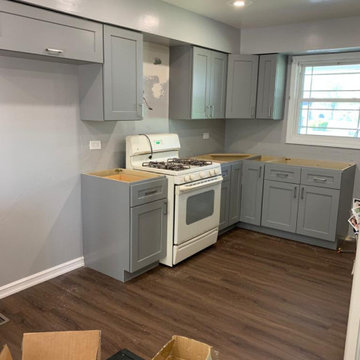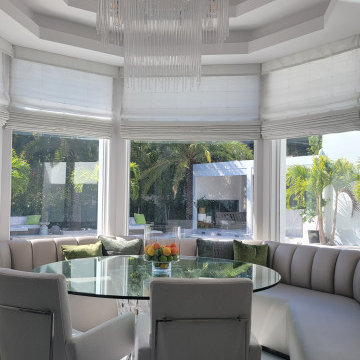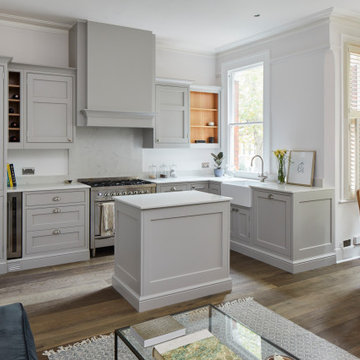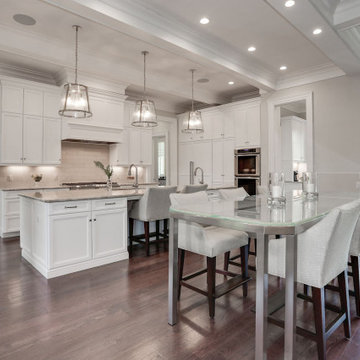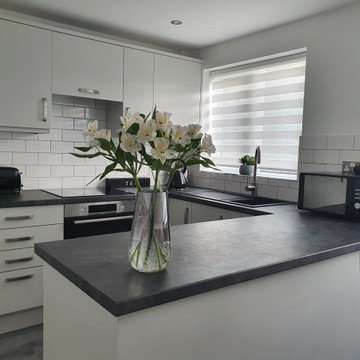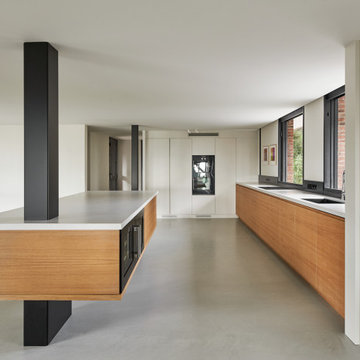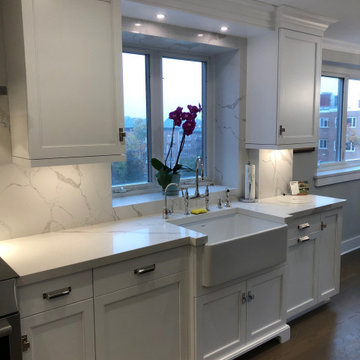Grey Kitchen with a Coffered Ceiling Ideas and Designs
Refine by:
Budget
Sort by:Popular Today
121 - 140 of 629 photos
Item 1 of 3
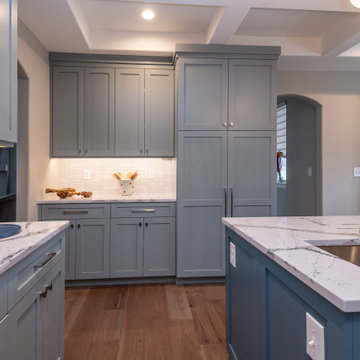
Feeling Blue kitchen remodel
Wonderful clients to work with. We came together on the blue, gray cabinet colors and everything fell together from there.
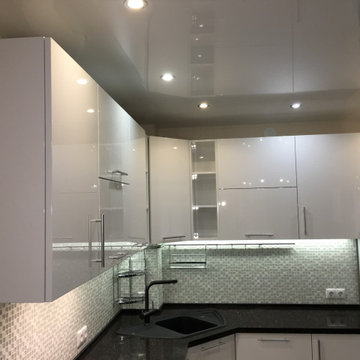
Кухня с глянцевым фасадом для квартиры студии с небольшой барной стойкой
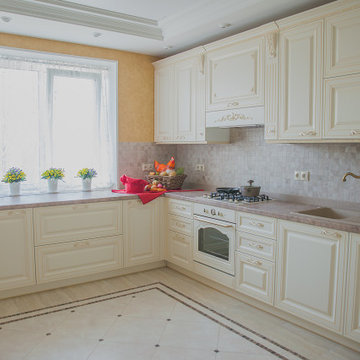
Угловая кухня в классическом стиле с фасадами из МДФ, окрашенными эмалью с золотой патиной. На кухне множество декоративных элементов, резьба, красивые карнизы, капители. Столешница из акрилового камня, кухонный фартук из мозаичной плитки. Ручки итальянские с отделкой под белое золото с патиной, цена за ручку 500 рублей. Мойка накладная из керамогранита. Размер кухни более 5ти метров.
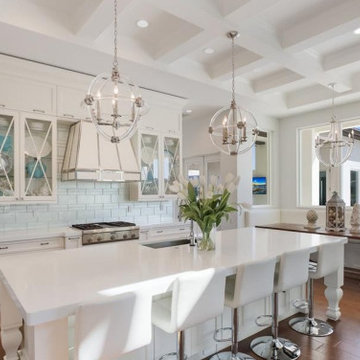
STUNNING HOME ON TWO LOTS IN THE RESERVE AT HARBOUR WALK. One of the only homes on two lots in The Reserve at Harbour Walk. On the banks of the Manatee River and behind two sets of gates for maximum privacy. This coastal contemporary home was custom built by Camlin Homes with the highest attention to detail and no expense spared. The estate sits upon a fully fenced half-acre lot surrounded by tropical lush landscaping and over 160 feet of water frontage. all-white palette and gorgeous wood floors. With an open floor plan and exquisite details, this home includes; 4 bedrooms, 5 bathrooms, 4-car garage, double balconies, game room, and home theater with bar. A wall of pocket glass sliders allows for maximum indoor/outdoor living. The gourmet kitchen will please any chef featuring beautiful chandeliers, a large island, stylish cabinetry, timeless quartz countertops, high-end stainless steel appliances, built-in dining room fixtures, and a walk-in pantry. heated pool and spa, relax in the sauna or gather around the fire pit on chilly nights. The pool cabana offers a great flex space and a full bath as well. An expansive green space flanks the home. Large wood deck walks out onto the private boat dock accommodating 60+ foot boats. Ground floor master suite with a fireplace and wall to wall windows with water views. His and hers walk-in California closets and a well-appointed master bath featuring a circular spa bathtub, marble countertops, and dual vanities. A large office is also found within the master suite and offers privacy and separation from the main living area. Each guest bedroom has its own private bathroom. Maintain an active lifestyle with community features such as a clubhouse with tennis courts, a lovely park, multiple walking areas, and more. Located directly next to private beach access and paddleboard launch. This is a prime location close to I-75,
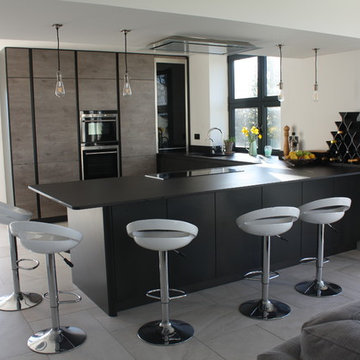
As seen on the revisited edition of George Clarke's Restoration Man, screened on Channel 4 on the 12th of March. This was part of the stunning re-development of the Water Tower in Pannal, near Harrogate.
The kitchen design is a U shape with a peninsular based around the main well which sits central to the kitchen. The well was cleaned out and lit up with a toughened piece of glass covering it, a real feature piece.
The kitchen is a handle-less Dark Anthracite grey with matching dark worktops teamed with a contrasting wood finish.
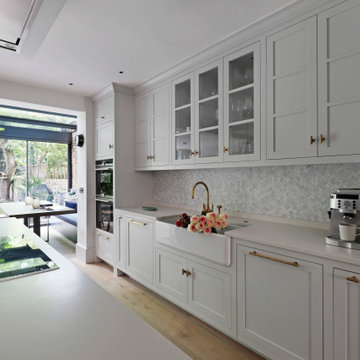
our finished kitchen extension at a family home in Maida Vale, London. This bespoke kitchen centred around a busy family lifestyle, while still looking fantastically bright and stylish. The side return extension consisted of a complete glass roof and wall-to-wall glass sliding doors. This lower ground floor was transformed into a bright, open plan, modern family home.⠀
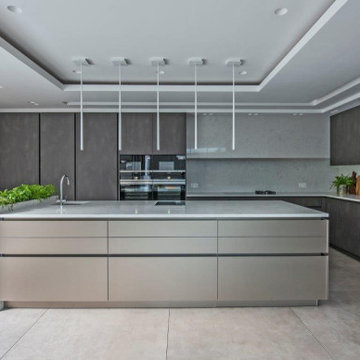
This high-end luxury kosher kitchen is built using Eggersmann furniture and Quartz worktops a mix of electrical appliances mostly Siemens are all chosen for their suitability to the Sabbath requirements. A favourite feature has to be the walk-in pantry as this conceals a backup freezer, step ladders and lots of shelving for food and the large appliances including the shabbos kettle.
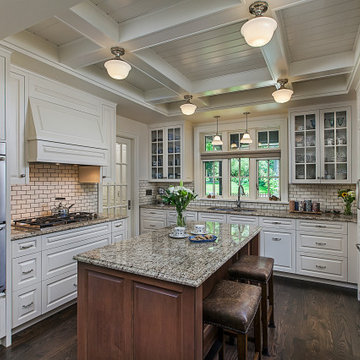
A "right-sized" kitchen in a very traditional style has everything the baker in the house needs right at their fingertips in this custom home built by Meadowlark Design+ Build in Ann Arbor, Michigan. Architecture: Woodbury Design Group. Photography: Jeff Garland
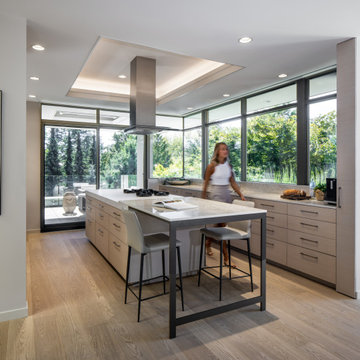
The open kitchen extends from the living room directly through to the patio. Two areas for bar stools create fun entertainment zones. The legs under the glossy bar top emulate the design of the exterior windows.
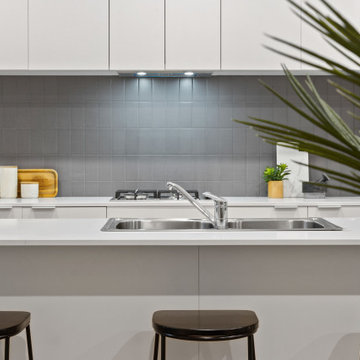
The main hub of an open-plan living, dining and kitchen area features a striking recessed ceiling, a breakfast bar for casual meals, a storage pantry, double sinks, tiled splashbacks, a dishwasher recess, an integrated range hood and sleek Inalto gas-cooktop and oven appliances.
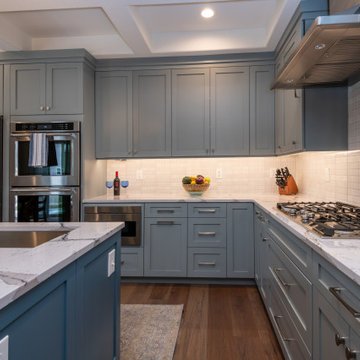
Feeling Blue kitchen remodel
Wonderful clients to work with. We came together on the blue, gray cabinet colors and everything fell together from there.
Grey Kitchen with a Coffered Ceiling Ideas and Designs
7
