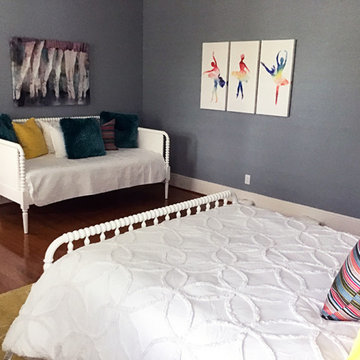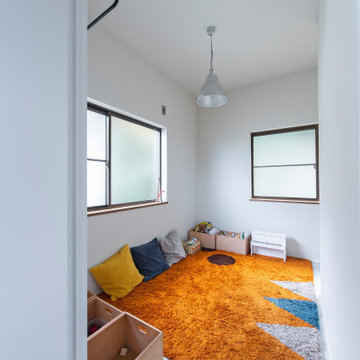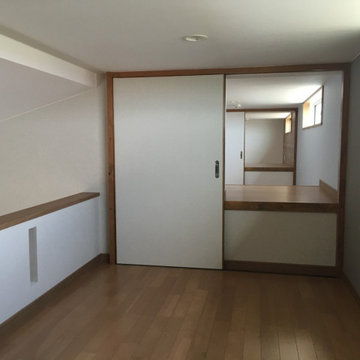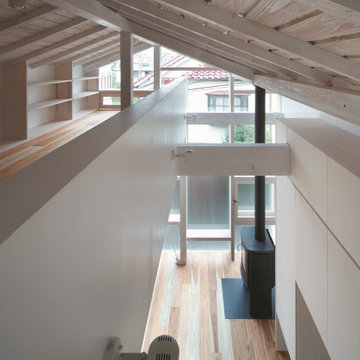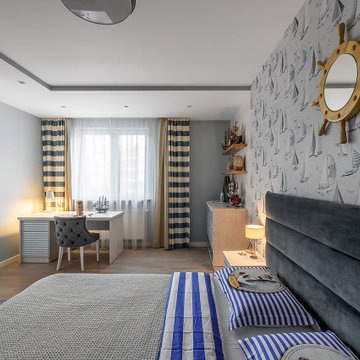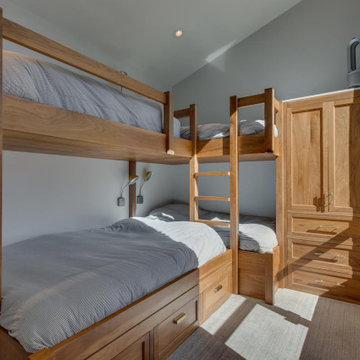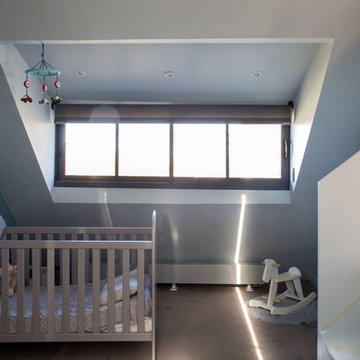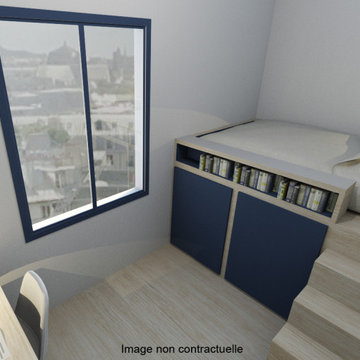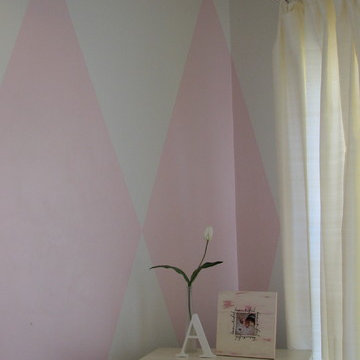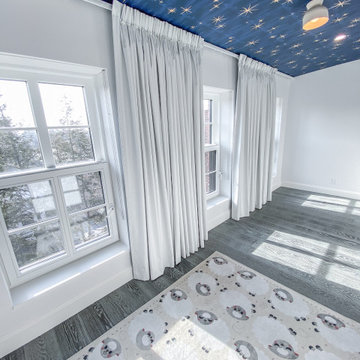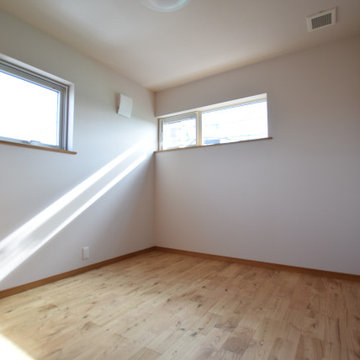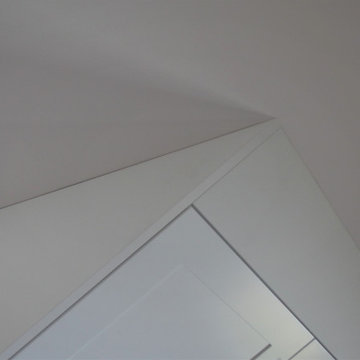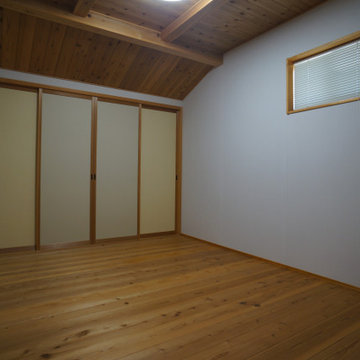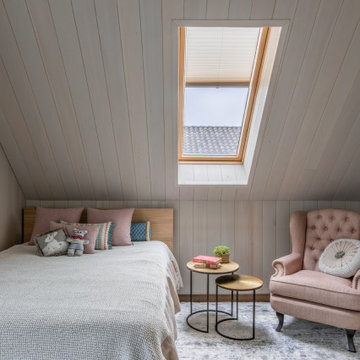Grey Kids' Room and Nursery Ideas and Designs with All Types of Ceiling
Refine by:
Budget
Sort by:Popular Today
161 - 180 of 343 photos
Item 1 of 3
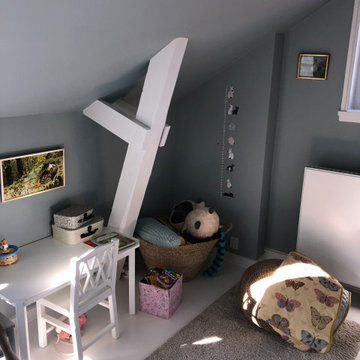
I en smuk 50´er villa i Gentofte er der skab dette fine lille børneværelser. Vi malede gulvene hvide, samt de frit lagte bjælker, efter at skunkrum blev fjernet.
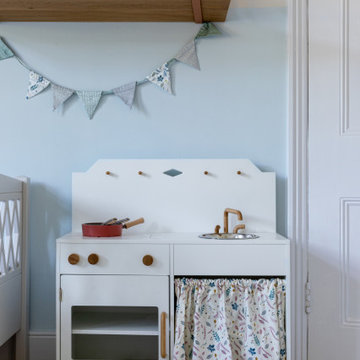
Country style girl's bedroom designer by London based interior designer, Joanna Landais oft Eklektik Studio, specialising in children's interiors.
Features rattan decor and country-inspired wallpaper. Soft textures and bright tones give India’s bedroom new feel that inspires country living and emulate the peacefulness of a farm. Accessorised with organic cotton cushions and sheepskin rug layered over carpet for a cosy and comfortable look.
Danish range of furniture ensures superior quality and timeless design for many years to come. Paired with wooden shelves and leather straps to complete the Country Design. Designed for Binky Felstead and featured in HELLO Magazine August 2020.
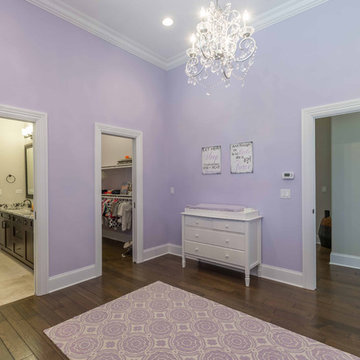
This 6,000sf luxurious custom new construction 5-bedroom, 4-bath home combines elements of open-concept design with traditional, formal spaces, as well. Tall windows, large openings to the back yard, and clear views from room to room are abundant throughout. The 2-story entry boasts a gently curving stair, and a full view through openings to the glass-clad family room. The back stair is continuous from the basement to the finished 3rd floor / attic recreation room.
The interior is finished with the finest materials and detailing, with crown molding, coffered, tray and barrel vault ceilings, chair rail, arched openings, rounded corners, built-in niches and coves, wide halls, and 12' first floor ceilings with 10' second floor ceilings.
It sits at the end of a cul-de-sac in a wooded neighborhood, surrounded by old growth trees. The homeowners, who hail from Texas, believe that bigger is better, and this house was built to match their dreams. The brick - with stone and cast concrete accent elements - runs the full 3-stories of the home, on all sides. A paver driveway and covered patio are included, along with paver retaining wall carved into the hill, creating a secluded back yard play space for their young children.
Project photography by Kmieick Imagery.
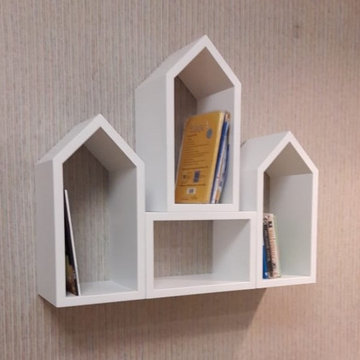
Просторная детская комната решена более фантазийно: на стенах расположились красочные "пряничные домики". А система хранения позволяет создать каждому маленькому жителю свое пространство.
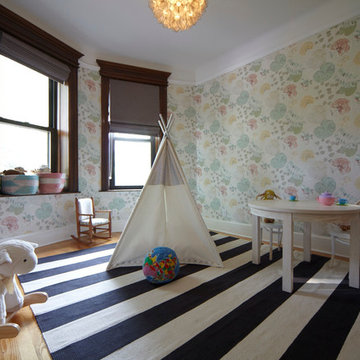
the nursery was designed with a desire to create a space that inspired whimsy and imagination. Oversized floral wallcovering is juxtaposed against a black and white striped rug as an ode to an Alice in Wonderland themed play area that seeks to foster creativity for the couple’s two young girls.
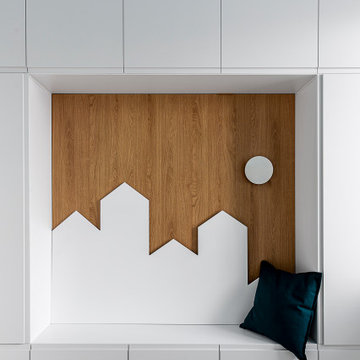
Детская комната для активного и очень рассудительного мальчика дошкольного возраста. Комната разделена на спальную и игровую зоны. Предусмотрена система хранения для игрушек, одежды, книг и так далее
Grey Kids' Room and Nursery Ideas and Designs with All Types of Ceiling
9


