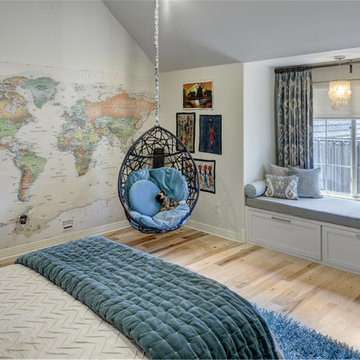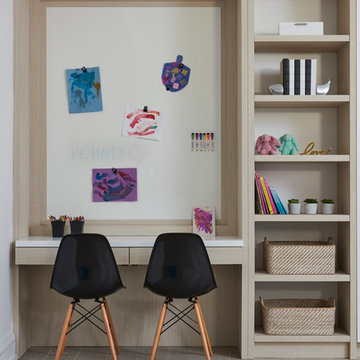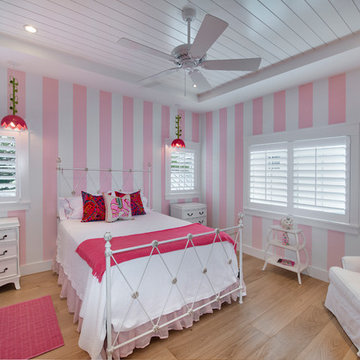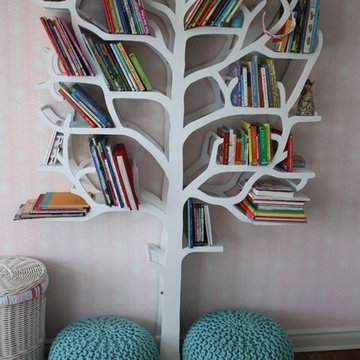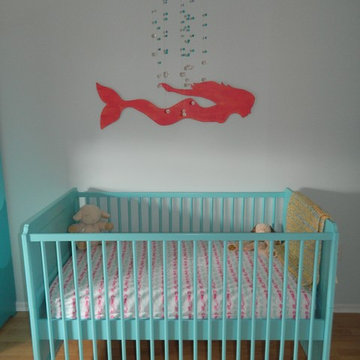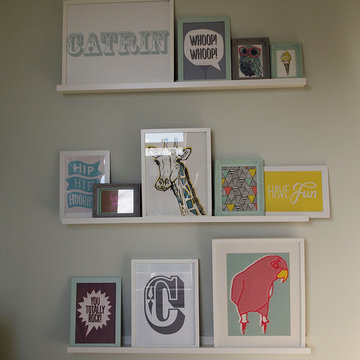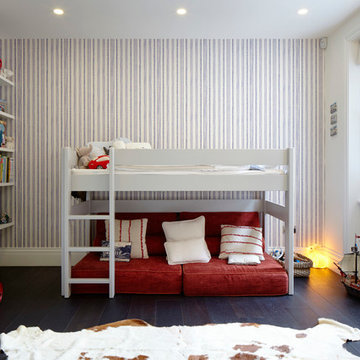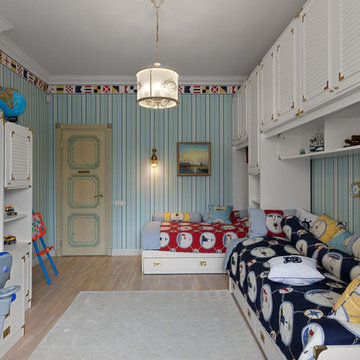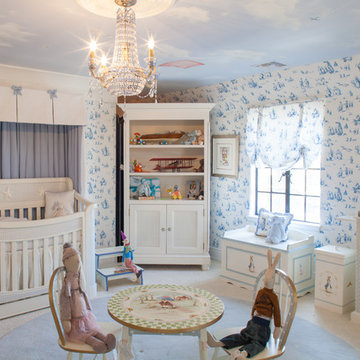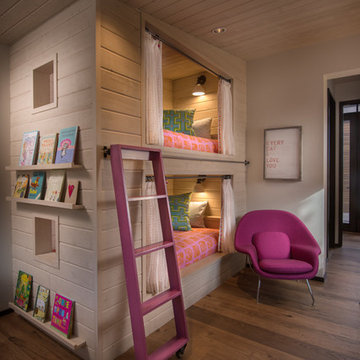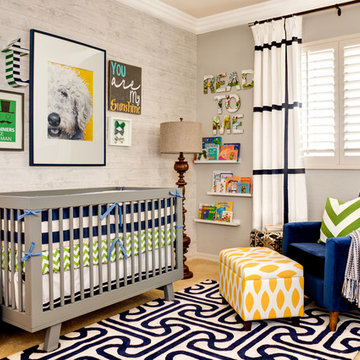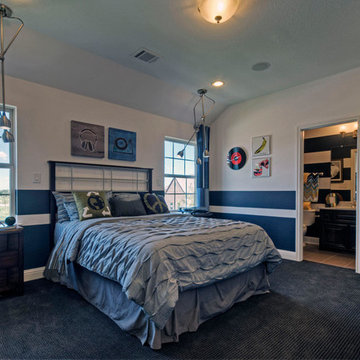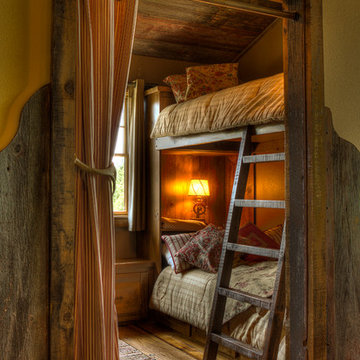Grey Kids' Room and Nursery Ideas and Designs
Refine by:
Budget
Sort by:Popular Today
61 - 80 of 20,425 photos
Item 1 of 2
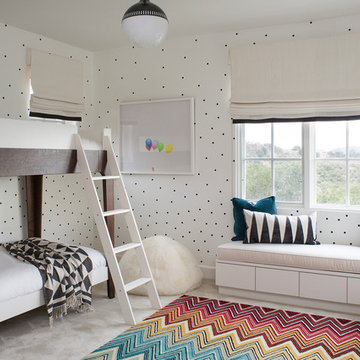
The residence received a full gut renovation to create a modern coastal retreat vacation home. This was achieved by using a neutral color pallet of sands and blues with organic accents juxtaposed with custom furniture’s clean lines and soft textures.

What a fun children's loft! The bottom hosts a cozy reading nook to hang out for some quiet time, or for chatting with the girls. The turquoise walls are amazing, and the white trim with pops of bright pink decor are perfect. What child would not LOVE to have this in their room? Fun fun fun! Designed by DBW Designs, Dawn Brady of Austin Texas.
anna-photography.com
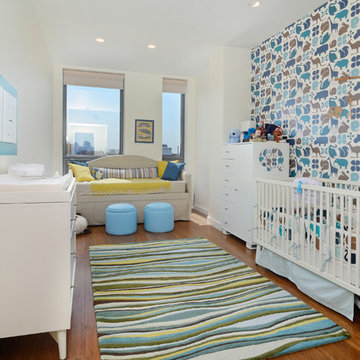
Property marketed by Hudson Place Realty - Chic & contemporary 2 bedroom 2 bathroom with private Ipe’ deck & Freedom Tower views in Hoboken's landmark boutique building. Formerly a coconut warehouse, now an in demand visionary LEED GOLD certified building. With 1550 sq. ft. & floor to ceiling windows, this swanky south facing condo has it all; fantastic light, a sleek Italian Valcucine kitchen, Viking refrigerator, integrated Miele DW, Viking 6 burner range with fully vented hood, Viking wine cooler & tempered glass counters. Master suite with walk in closet & spa bath featuring imported Zen soaking tub, separate shower, linen closet, Duravit double sink & Lightolier sconces. Sonos music system, custom closets throughout, bamboo floors, planted green living roof with residents area featuring fabulous NYC & Hudson River views, filtered fresh air system, private storage & bike room. Concrete sub floors and Quiet Rock insulation for soundproofing. Absolutely ideal location, bordered on the western side by the newly established Garden Street Mews pedestrian area, parks, shopping, waterfront and all transportation. NYC bus at door & only 3 blocks to ferry. LEED certified GOLD building.

My clients had outgrown their builder’s basic home and had plenty of room to expand on their 10 acres. Working with a local architect and a talented contractor, we designed an addition to create 3 new bedrooms, a bathroom scaled for all 3 girls, a playroom and a master retreat including 3 fireplaces, sauna, steam shower, office or “creative room”, and large bedroom with folding glass wall to capitalize on their view. The master suite, gym, pool and tennis courts are still under construction, but the girls’ suite and living room space are complete and dust free. Each child’s room was designed around their preference of color scheme and each girl has a unique feature that makes their room truly their own. The oldest daughter has a secret passage hidden behind what looks like built in cabinetry. The youngest daughter wanted to “swing”, so we outfitted her with a hanging bed set in front of a custom mural created by a Spanish artist. The middle daughter is an elite gymnast, so we added monkey bars so she can cruise her room in style. The girls’ bathroom suite has 3 identical “stations” with abundant storage. Cabinetry in black walnut and peacock blue and white quartz counters with white marble backsplash are durable and beautiful. Two shower stalls, designed with a colorful and intricate tile design, prevent bathroom wait times and a custom wall mural brings a little of the outdoors in.
Photos by Mike Martin www.martinvisualtours.com
Grey Kids' Room and Nursery Ideas and Designs
4


