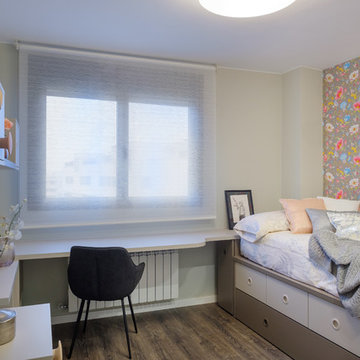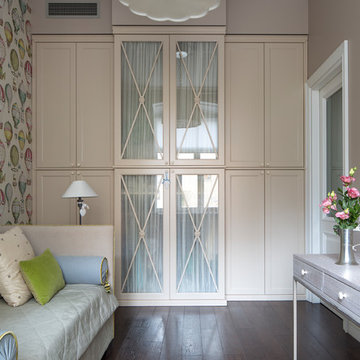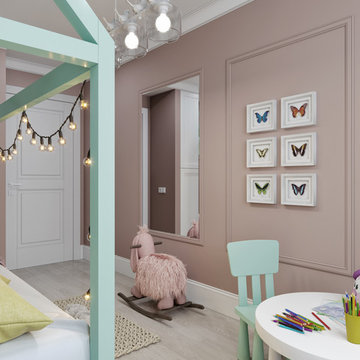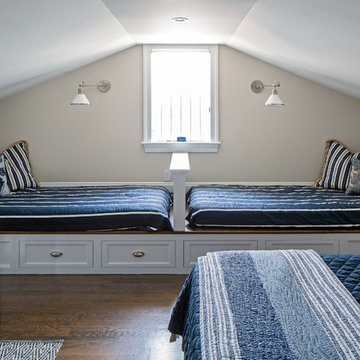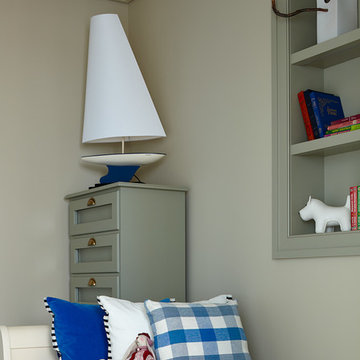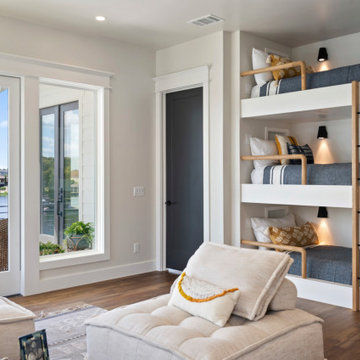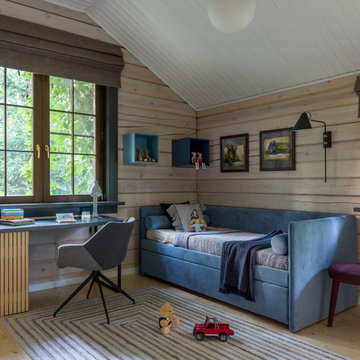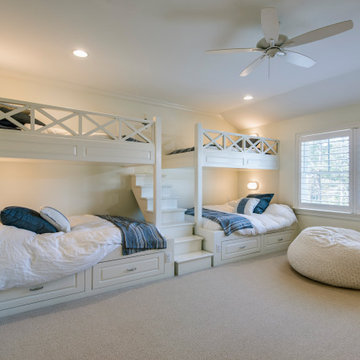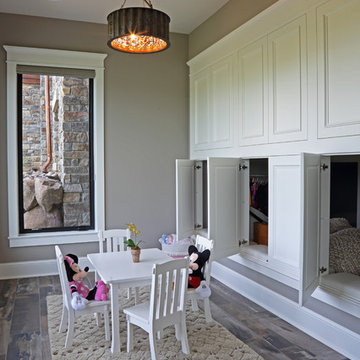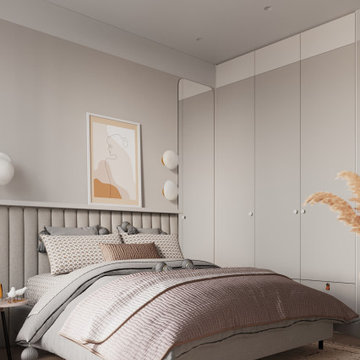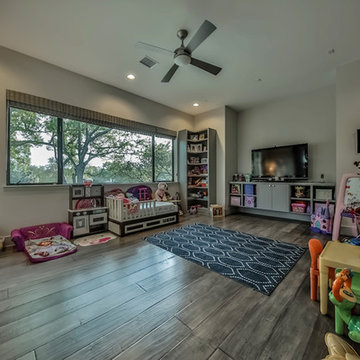Grey Kids' Bedroom with Beige Walls Ideas and Designs
Refine by:
Budget
Sort by:Popular Today
1 - 20 of 495 photos
Item 1 of 3

Builder: Falcon Custom Homes
Interior Designer: Mary Burns - Gallery
Photographer: Mike Buck
A perfectly proportioned story and a half cottage, the Farfield is full of traditional details and charm. The front is composed of matching board and batten gables flanking a covered porch featuring square columns with pegged capitols. A tour of the rear façade reveals an asymmetrical elevation with a tall living room gable anchoring the right and a low retractable-screened porch to the left.
Inside, the front foyer opens up to a wide staircase clad in horizontal boards for a more modern feel. To the left, and through a short hall, is a study with private access to the main levels public bathroom. Further back a corridor, framed on one side by the living rooms stone fireplace, connects the master suite to the rest of the house. Entrance to the living room can be gained through a pair of openings flanking the stone fireplace, or via the open concept kitchen/dining room. Neutral grey cabinets featuring a modern take on a recessed panel look, line the perimeter of the kitchen, framing the elongated kitchen island. Twelve leather wrapped chairs provide enough seating for a large family, or gathering of friends. Anchoring the rear of the main level is the screened in porch framed by square columns that match the style of those found at the front porch. Upstairs, there are a total of four separate sleeping chambers. The two bedrooms above the master suite share a bathroom, while the third bedroom to the rear features its own en suite. The fourth is a large bunkroom above the homes two-stall garage large enough to host an abundance of guests.
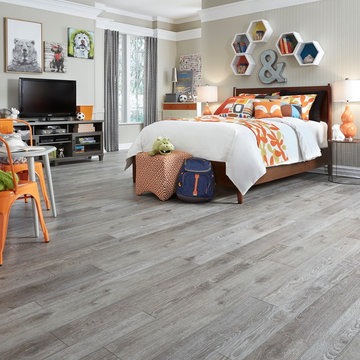
An urban chic look with rustic refined characteristics, Hudson features 4, 6 and 8-inch variable width x 48-inch long planks that are wire brushed and white-washed to capture the timeless beauty of white oak in a contemporary way. Available in three hues: Brownstone, Cobblestone and Stucco.
Photo credit: Mannington
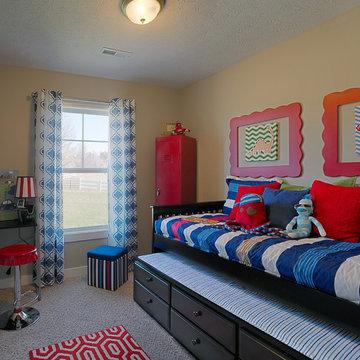
Jagoe Homes, Inc.
Project: Woodstone at Deer Valley, Van Gogh Model Home.
Location: Owensboro, Kentucky. Elevation: Craftsman-C, Site Number: WSDV 129.
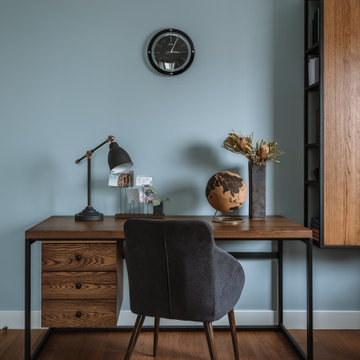
Фотограф: Шангина Ольга
Стиль: Яна Яхина и Полина Рожкова
- Встроенная мебель @vereshchagin_a_v
- Шторы @beresneva_nata
- Паркет @pavel_4ee
- Свет @svet24.ru
- Мебель в детских @artosobinka и @24_7magazin
- Ковры @amikovry
- Кровать @isonberry
- Декор @designboom.ru , @enere.it , @tkano.ru
- Живопись @evgeniya___drozdova

In the middle of the bunkbeds sits a stage/play area with a cozy nook underneath.
---
Project by Wiles Design Group. Their Cedar Rapids-based design studio serves the entire Midwest, including Iowa City, Dubuque, Davenport, and Waterloo, as well as North Missouri and St. Louis.
For more about Wiles Design Group, see here: https://wilesdesigngroup.com/
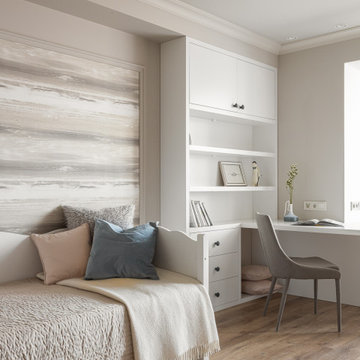
Детская комната. Мебель, светлая, выполнена по эскизам дизайнера. Стул, La Forma. Обои, KT Exclusive. Покрывало, ИКЕА.
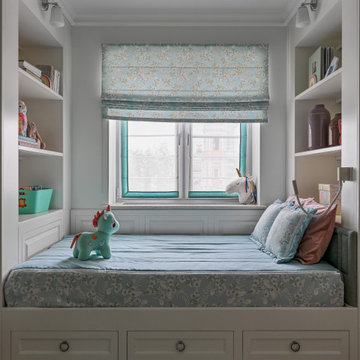
Дизайн-проект реализован Архитектором-Дизайнером Екатериной Ялалтыновой. Комплектация и декорирование - Бюро9. Строительная компания - ООО "Шафт"
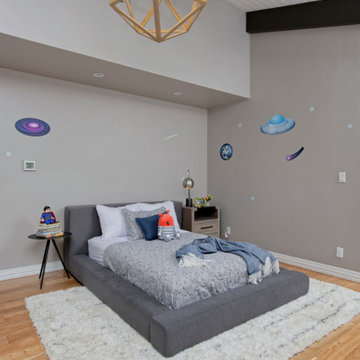
This home features a farmhouse aesthetic with contemporary touches like metal accents and colorful art. Designed by our Denver studio.
---
Project designed by Denver, Colorado interior designer Margarita Bravo. She serves Denver as well as surrounding areas such as Cherry Hills Village, Englewood, Greenwood Village, and Bow Mar.
For more about MARGARITA BRAVO, click here: https://www.margaritabravo.com/
To learn more about this project, click here:
https://www.margaritabravo.com/portfolio/contemporary-farmhouse-denver/
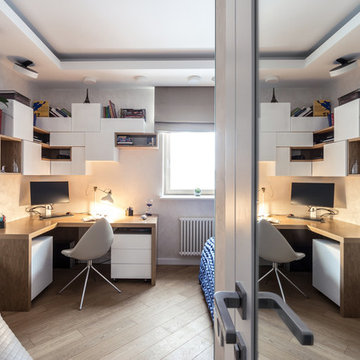
В минимальном пространстве 20 кв.м. организованы спальня, собственная ванная комната и гардеробная. Всё это спроектировано для девушки подростка. Для удобства в комнате убран острый угол и спрятан за зеркалом. В ход в гардеробную так же оформлен зеркалами, что визуально увеличивает пространство спальни.В потолок выведены аудио-колонки, а по всей его центральной части расположился натяжной потолок с огромным множеством мельчайших светодиодов. В темно время суток создается впечатление звездного неба над головой, что в свою очередь стирает пространство потолка, делая его безграничным. Звездное небо можно включать и выключать по желанию. В межкомнатных дверях так же использованы зеркала, чтобы молодая хозяйка спальни всегда могла любоваться своим отражением. Рабочий стол и полки выполнены на заказ по индивидуальным чертежам (автор: Екатерина Матвеева). Римские шторы на электроприводе. В спальню выведена скрытая бесшумная система вентиляции, которая работает по всей квартире, фильтруя воздух и поддерживая его заданную температуру. Напольное покрытие выполнено из натурального дерева, а рабочее пространство из натурального шпона. В ванной комнате унитаз и биде подвесные, что дало возможность организовать дополнительную полочку. А над ней повесить шкаф без ущерба пространству. Ванная находится так же у небольшой инсталляции с полочкой, в которой спрятаны коммуникации. Чтобы увеличить минимальное пространство ванной комнаты, а это всего 2,8 кв.м., активно используются зеркала, а фаска предает зеркалам особую геометрию и шарм. Над умывальником спрятана подсветка, прикрытая дополнительным зеркалом. Это сделано для того, чтобы не загромождать малое пространство лишними деталями, оставляя акцент только на главном, на умывальнике и ванной. Пол и одна стена выполнены из мозаики глубокого синего цвета, чтобы предать пространству ванной контраст и визуально ее расширить. Овальная ванна особо выделяется на фоне лазурной мозаики. Доступ к коммуникациям производится из соседней гардеробной. Автор: Екатерина Матвеева
Grey Kids' Bedroom with Beige Walls Ideas and Designs
1
