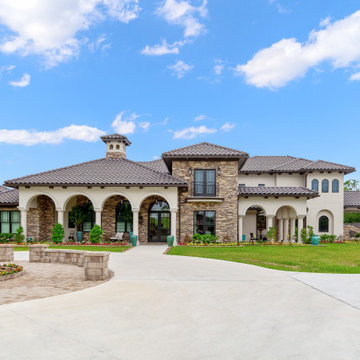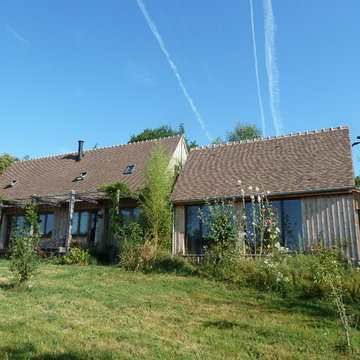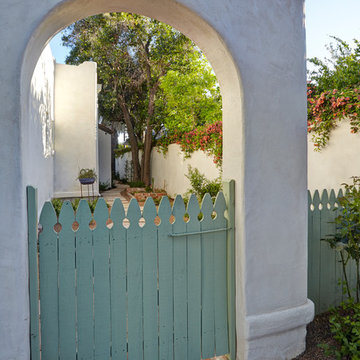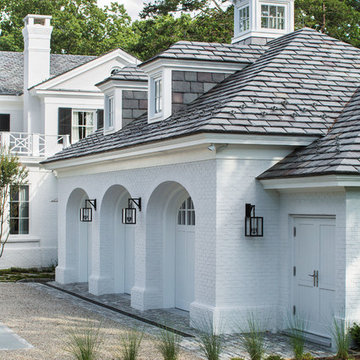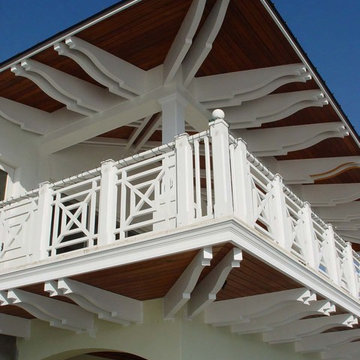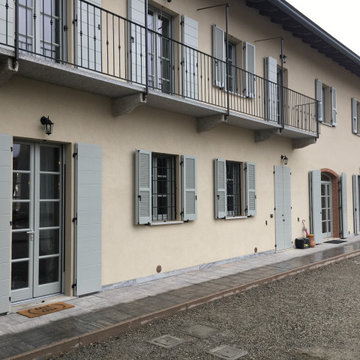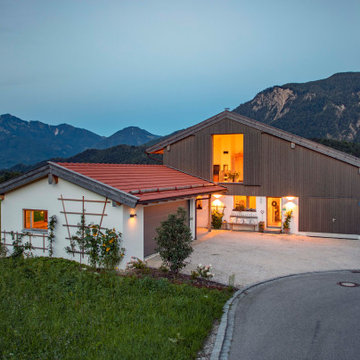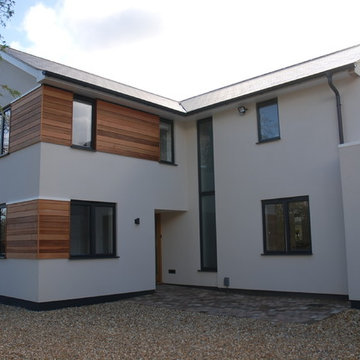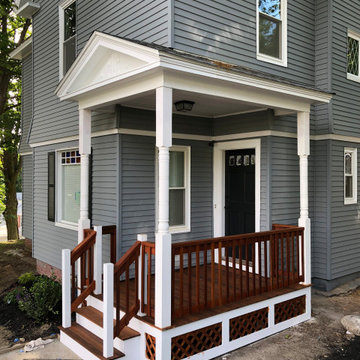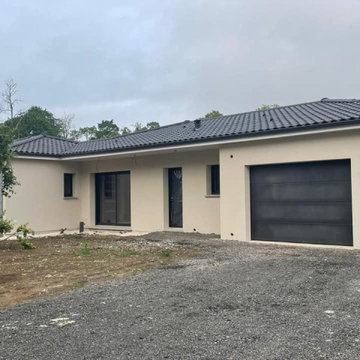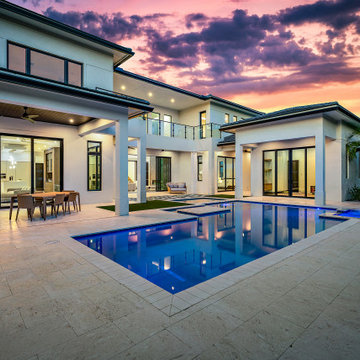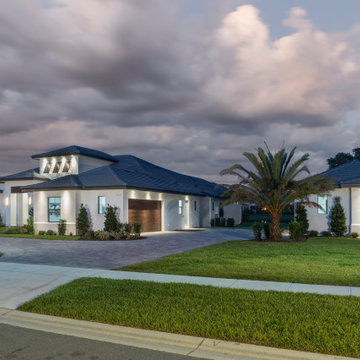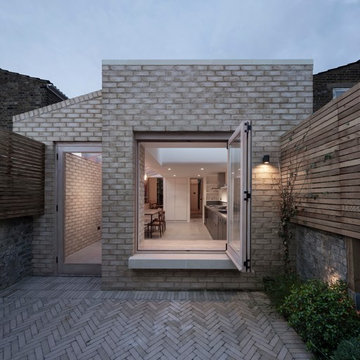Grey House Exterior with a Tiled Roof Ideas and Designs
Refine by:
Budget
Sort by:Popular Today
81 - 100 of 991 photos
Item 1 of 3
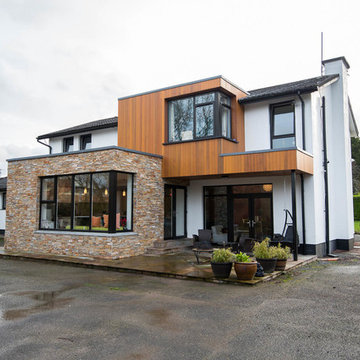
Portfolio - https://www.sigmahomes.ie/portfolio1/rochestown-road-extension/
Book A Consultation - https://www.sigmahomes.ie/get-a-quote/
Photo Credit - David Casey
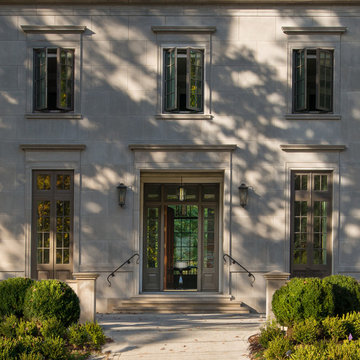
(continued from the first slide, slightly wider opening Continues the transom of the other windows but as flanking side lights allowing more light in this way and is centered with a contrasting material that has color and life: A mahogany door. John Cole Photography,
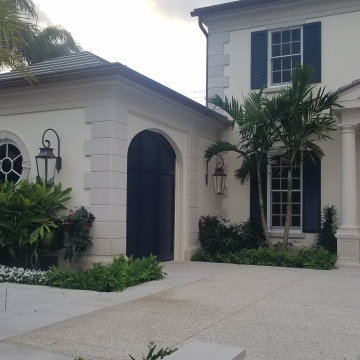
Ground-up, two-story custom home on Palm Beach Island, Florida. Transitional style, European Oak floors, Barclay Taylor Freestanding tub, Delta Brizo hardware, Sub Zero Wolf and Electrolux appliance packages, tropical landscape, custom cabinetry, and woodworking.

Dormont Park is a development of 8 low energy homes in rural South Scotland. Built to PassivHaus standards, they are so airtight and energy efficient that the entire house can be heated with just one small radiator.
Here you can see the exterior of the semi-detached houses, which are clad with larch and pink render.
The project has been lifechanging for some of the tenants, who found the improved air quality of a Passivhaus resolved long standing respiratory health issues. Others who had been struggling with fuel poverty in older rentals found the low heating costs meant they now had much more disposable income to improve their quality of life.
Photo © White Hill Design Studio LLP
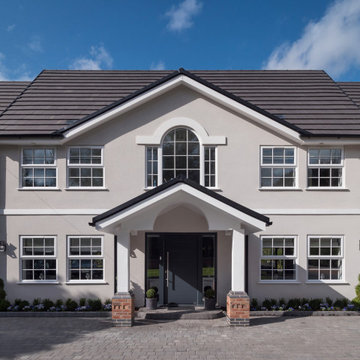
The project brief was to modernise, renovate and extend an existing property in Walsall, UK. Maintaining a classic but modern style, the property was extended and finished with a light grey render and grey stone slip cladding. Large windows, lantern-style skylights and roof skylights allow plenty of light into the open-plan spaces and rooms.
The full-height stone clad gable to the rear houses the main staircase, receiving plenty of daylight
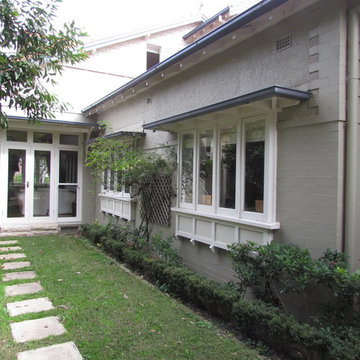
This previously dark brick bungalow was given a more contemporary, lighter ambiance with new paint. French doors to the new living room face north to capture the winter sun, and are provided with a traditional sunhood for shade in the summer. Proportions, materials and trims are carefully selected to ensure new two storey additions sit comfortably with the original house.
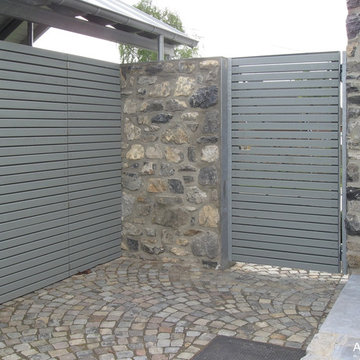
Neubau eines Einfamilienhauses in Raeren/ Belgien
Auf einem bisher unbebauten Grundstück von 592 m² Größe wurde ein Einfamilienhaus mit kompakten Ausmaßen und hohem Anspruch an Wohnqualität und Gestaltung realisiert.
Der als Holzkonstruktion ausgeführte Bau zeichnet sich durch die Verwendung von regionaltypischen, hochqualitativen Baustoffen, wie z.B. Bruchstein und Zinkblech aus, die Dacheindeckung besteht aus alten Hohlziegeln. Im Innenbereich wird die Verwendung edler Materialien (z.B. Blaustein- und Eichenböden) fortgeführt.
Das Raumprogramm beinhaltet im Erdgeschoss einen Eingangsbereich, ein großzügiges Wohn- und Esszimmer, dem eine offene Küche mit separater Speisekammer angegliedert ist, sowie ein Gäste- WC. Ein außen an den Hauptbaukörper angegliederter Technik- bzw. Abstellraum ersetzt eine kostenintensive Unterkellerung. Im Obergeschoss befinden sich das Badezimmer, zwei Kinderzimmer, das Elternschlafzimmer und ein Arbeitszimmer.
Ziel des Entwurfs war auch ein möglichst niedriger Energieverbrauch des Hauses: Die Holzrahmenbauweise ermöglicht eine gute Wärmedämmung von Dach und Fassaden. Dank dem Einsatz einer Luft- Wasser- Wärmepumpe in Kombination mit einer kontrollierten Wohnraumlüftung kann auf konventionelle Brennstoffe wie Öl und Gas verzichtet werden. Die Nutzung des Regenwassers als Brauchwasser und der Einsatz eines Solarkollektors senken zusätzlich den Ressourcenverbrauch des Hauses auf ein Minimum.
Grey House Exterior with a Tiled Roof Ideas and Designs
5
