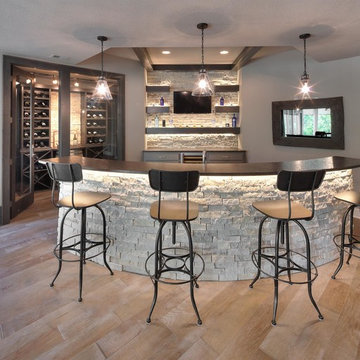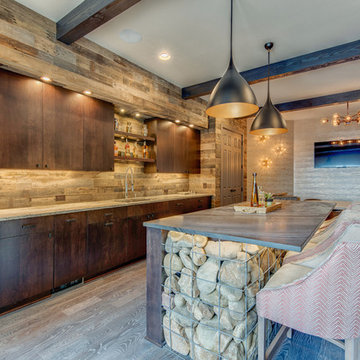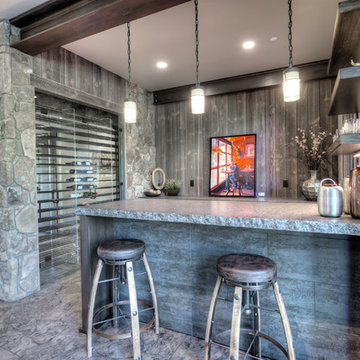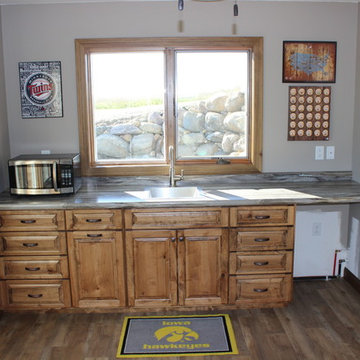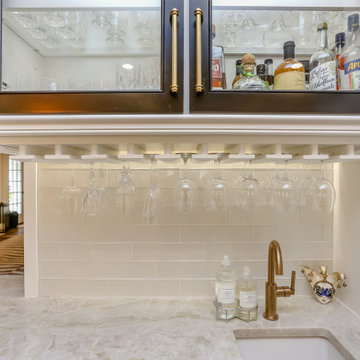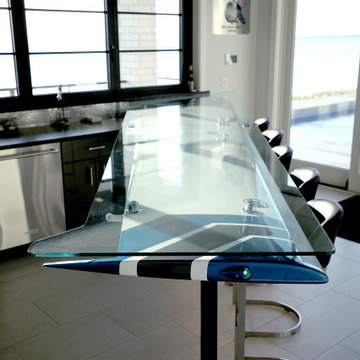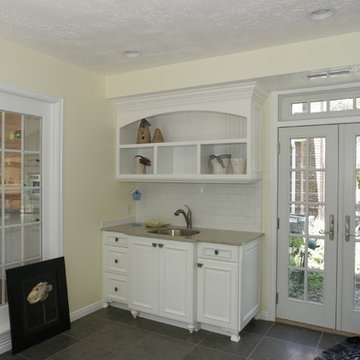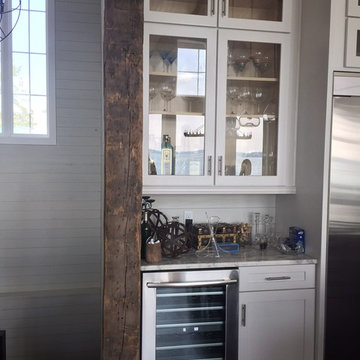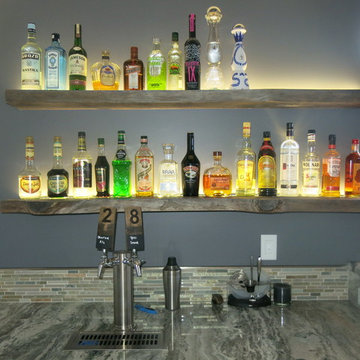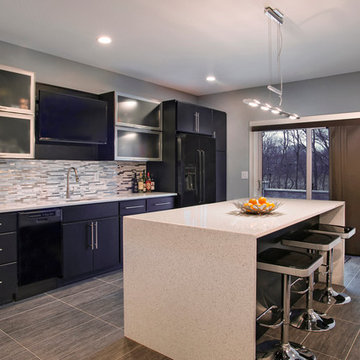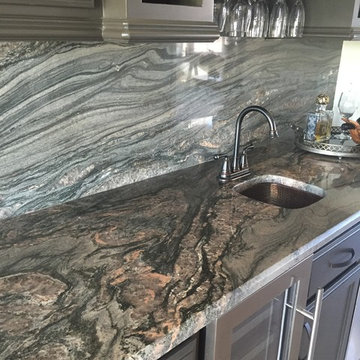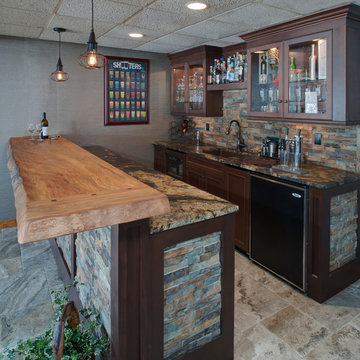Grey Home Bar with Granite Worktops Ideas and Designs
Refine by:
Budget
Sort by:Popular Today
181 - 200 of 452 photos
Item 1 of 3
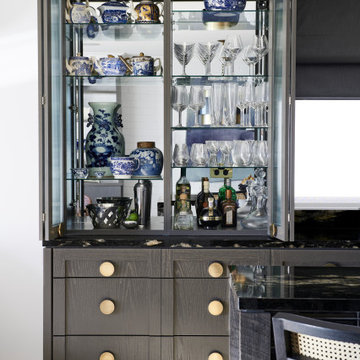
Bi-fold opening bar with fluted glass inset panel. Mirrored back and glass shelves.
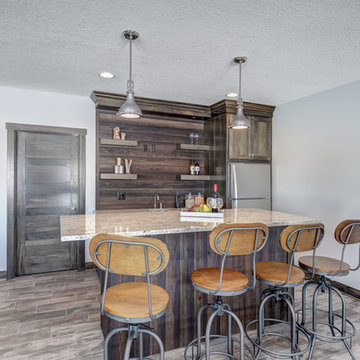
Custom lower level bar area with reclaimed wood accents and a center island - Creek Hill Custom Homes MN
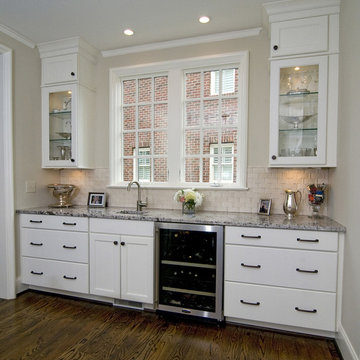
This kitchen was designed by Kristin Johnson using a transitionally styled cabinetry design from Norcraft Cabinetry utilizing their custom color program to achieve just the right shade of white on the perimeter cabinets and the perfect shade of gray for the island cabinets! All photos taken by Frank Hart Studios. 1st Choice Cabinetry.
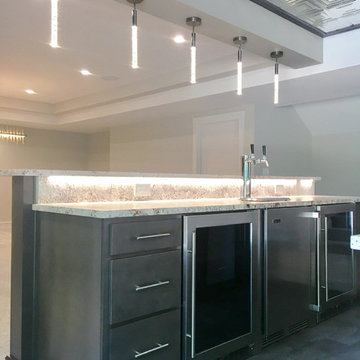
Once again, we have had the pleasure of working with this outstanding builder on another project. Aaron Mauk not only designed but supplied and installed all the cabinetry in this new home which definitely utilizes an "open" design concept throughout. Unique lighting elements are found in every room which keeps every space fun and exciting. The kitchen uses grey tones to create a cool, clean environment that showcases the breathtaking ceilings. Most of the cabinetry in the house is shown in Marsh’s “Graphite” stain on maple wood, which is a beautiful way of tying the whole home together. This home is not only beautiful, but it is functional as well. The pull down closet rods found in the laundry room extend over the washer and dryer so it can be used when needed, but easily stored out of the way when not in use.
Designer: Aaron Mauk
Builder: G.A. White Homes
Photos: Aaron Mauk
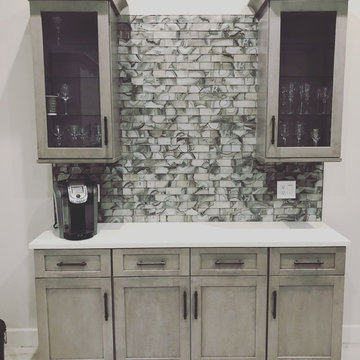
An inviting space for morning coffee, or afternoon spirits, this bar boasts light grey color with a dark glaze finish, lighted upper cabients with glass doors and and oyster backsplash.
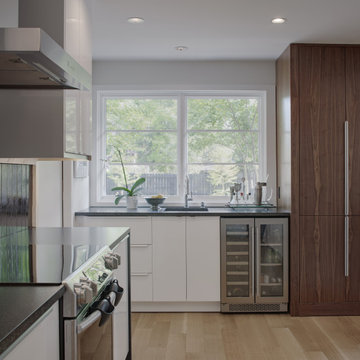
This bar area functions as an entertainment space with a sink, beverage fridge, and custom cabinetry that holds vintage barware. The large window overlooks a spacious yard with crepe myrtle trees that filter the bright sun in the summer and allow the winter light in unobstructed. | Photography by Atlantic Archives
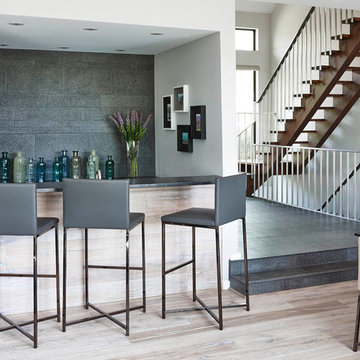
A home bar with seating for three is set off the Great Room, making the space perfect for hosting. Gray leather bar stools with chrome base perfectly match the ceramic horizontal tiles running along the back wall. Light wide plank wood floors are also used as cladding on the bar itself.
Martin Vecchio
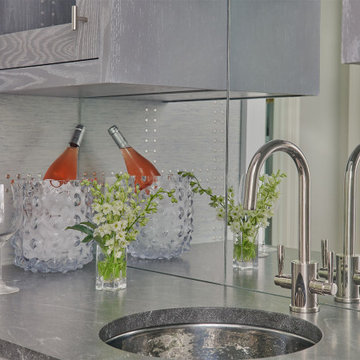
Metallic rivets in the wallpaper, textured metal undermount sink, and gray stained cabinetry all provide a tapestry of visual textures in this butler's pantry. Photography by Jane Beiles.
Grey Home Bar with Granite Worktops Ideas and Designs
10
