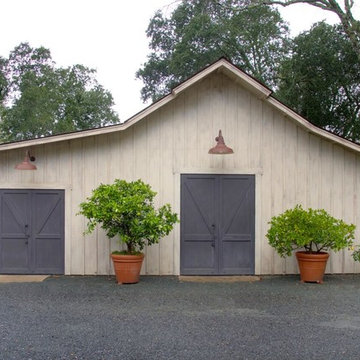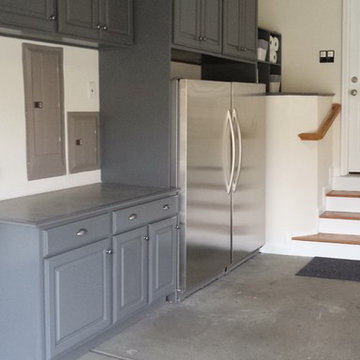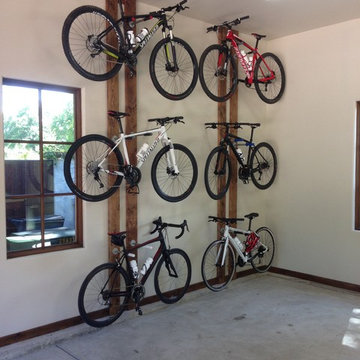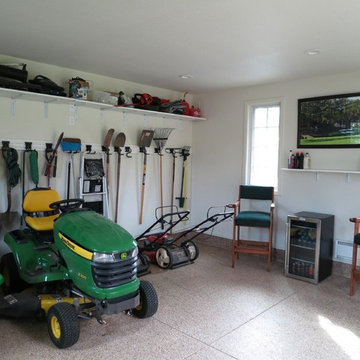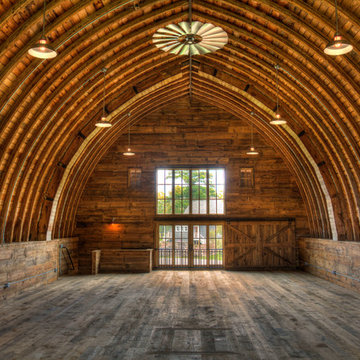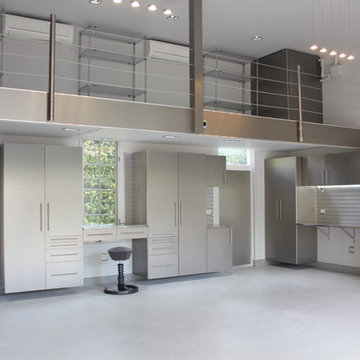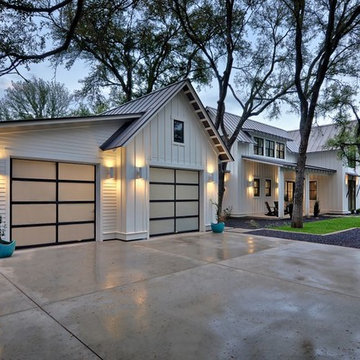Grey Garden Shed and Building Ideas and Designs
Refine by:
Budget
Sort by:Popular Today
141 - 160 of 4,281 photos
Item 1 of 3
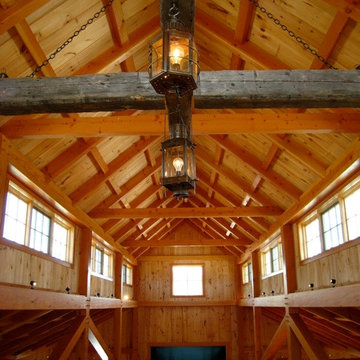
Outbuildings grow out of their particular function and context. Design maintains unity with the main house and yet creates interesting elements to the outbuildings itself, treating it like an accent piece.
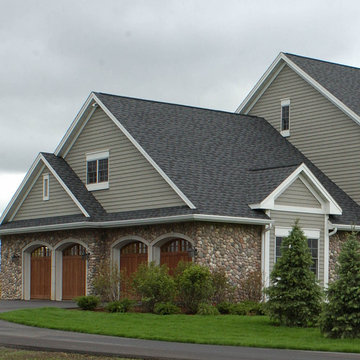
Side entrance garage with four distinctive carriage style garage doors, contrast pleasingly with the field stone boulders.
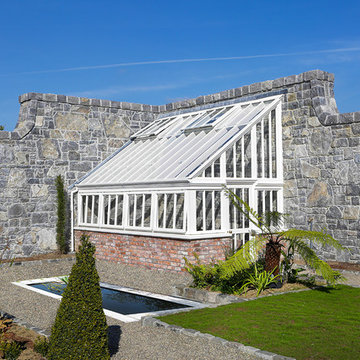
Traditional Victorian styled hardwood lean to glasshouse. This new hardwood glasshouse replaced an old glasshouse that had seen better days.
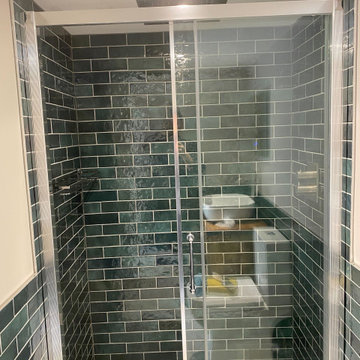
A bespoke garden room for our clients in Oxford.
The room was from our signature range of rooms and based on the Dawn Room design. The clients wanted a fully bespoke room to fit snuggling against the brick boundary walls and Victorian Garden and family house, the room was to be a multifunctional space for all the family to use.
The clients opted for a Pitched roof design complimented with Welsh Slate tiles, and Zinc guttering.
The room needed to work as a break space, with a lounge, a small Gym area for Peloton bike, a small Kitchenette, a separate toilet, shower and Washbasin.
The room featured 3 leaf bi-fold doors, it was clad in Shou Sugi Ban burnt Larch cladding.
The room was heated and cooled with inbuilt air conditioning and was further complemented by a bespoke designed built-in storage.
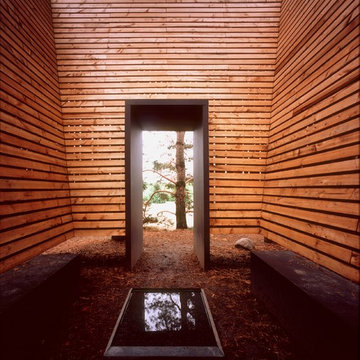
A meditation space designed for the Minnesota Landscape Arboretum. Vertical tamarack boards on the exterior align with the vertical nature of the surrounding pine trees. Inside, horizontal boards allow the eye to slowly step upward toward the opening and tree canopy above. The simple box form gracefully floats above the pine needle carpet of the ground. A reflecting pool merges ground, sky, trees, and viewers.
Designed by David O'Brien Wagner, AIA of SALA Architects. Photos by Peter Kerze.
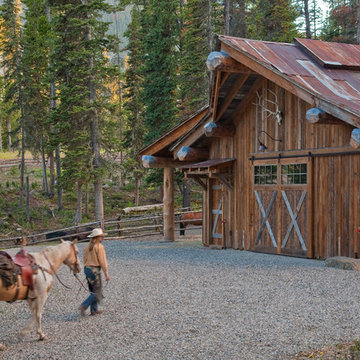
Headwaters Camp Custom Designed Cabin by Dan Joseph Architects, LLC, PO Box 12770 Jackson Hole, Wyoming, 83001 - PH 1-800-800-3935 - info@djawest.com
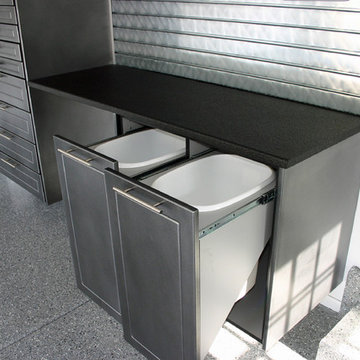
Custom Garage cabinets with 8" bar pulls in our newest color of Silver Vien . Also a custom designed Shoe center with bi-fold doors to either side to be used for golf club storage. Trash / Recycle center built into workbench system with a 9 drawer tool storage chest and custom epoxy floor finish !
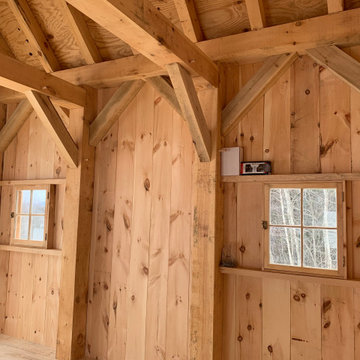
A hand-cut timber frame shed, with sugar maple braces and ash flooring that was cut from the property the shed was built on. Antique restored windows.
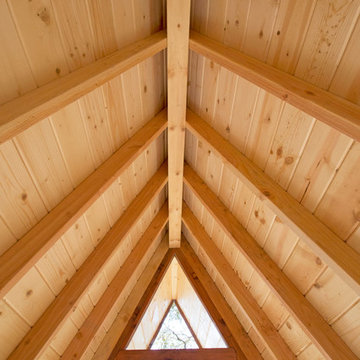
This 10x10' A-Frame cabin was prefabricated in sections in our shop, then assembled on a deck base built on site. The dwelling was framed and finished using redwood, douglas fir and pine, with a comp shingle roof and a full wall of windows on the western side. Overlooking the hills east of Cayucos and the Pacific coast, this structure makes for the perfect daytime retreat or camp-out spot! Photography by Joslyn Amato.
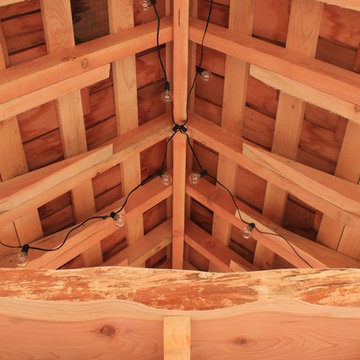
Japanese-themed potting shed. Timber-framed with reclaimed douglas fir beams and finished with cedar, this whimsical potting shed features a farm sink, hardwood counter tops, a built-in potting soil bin, live-edge shelving, fairy lighting, and plenty of space in the back to store all your garden tools.
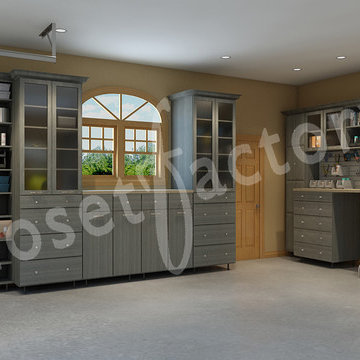
Garages by "Closet Factory" are individually designed and manufactured to meet each persons individual needs and style. This garage is also a work space for projects and the client wanted it to feel like the rest of their home. It provides a work area and plenty of storage with a easy to access tool storage slat wall. Perfect for crafts and other projects.
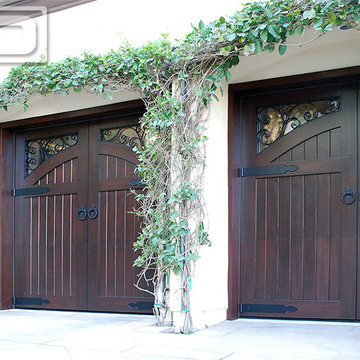
These custom made French Garage Doors are stunning with their hand-forged decorative iron hardware and swift window iron scrolling. Crafted out of solid mahogany overlay material, these garage doors are actually modern in every way without sacrificing the Old European World Charm typical of the French Mediterranean region.
Encasing the garage door openings to match the custom garage doors was an automatic must and the results speak for themselves. Dynamic Garage Door, has created innovative modern design that resembles the beauty of old world architecture while offering modern day convenience such as automatic activating devices that operate our sectional garage doors.
While there are many semi-custom manufacturers out there few specialize in the true customization and architectural retrofitting that Dynamic Garage Door actually does. We thrive on the challenge of recreating history and offering our clients state-of-the-art custom garage doors that resemble the majestic beauty of historical European Architecture.
What do you think of these custom French Garage Doors on this Mediterranean home? Leave your comments below or if you have any questions on a custom garage door and gate project please call our custom design center today!
Custom Design Center: (855) 343-3667
Grey Garden Shed and Building Ideas and Designs
8
