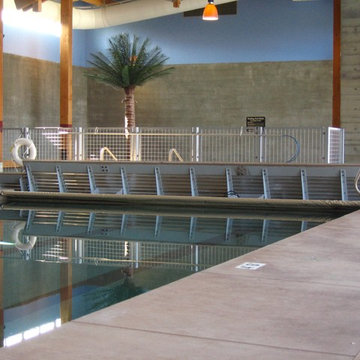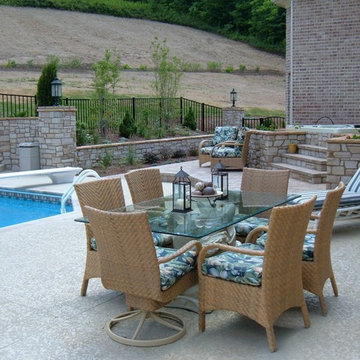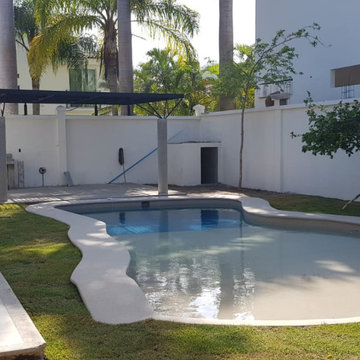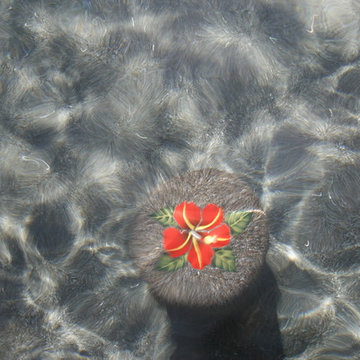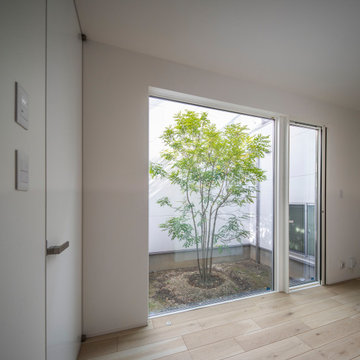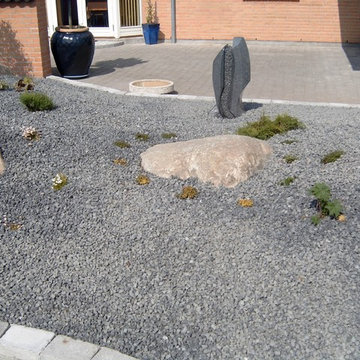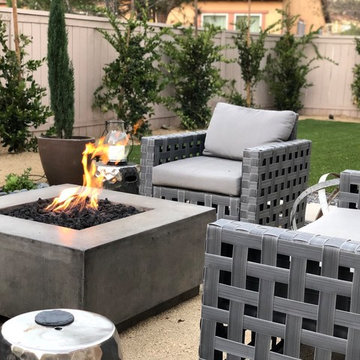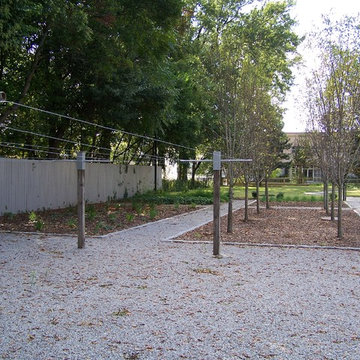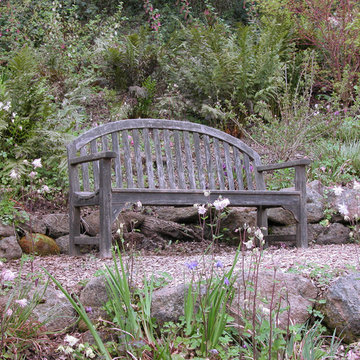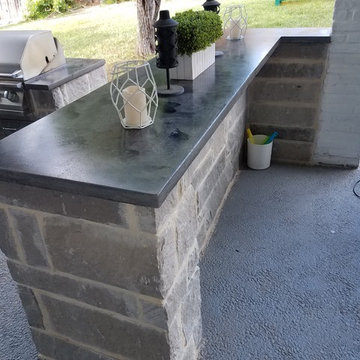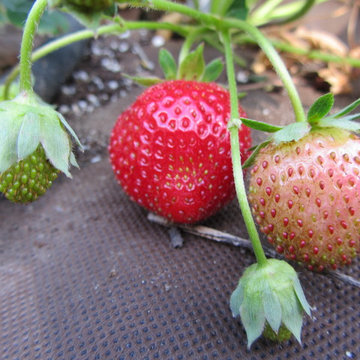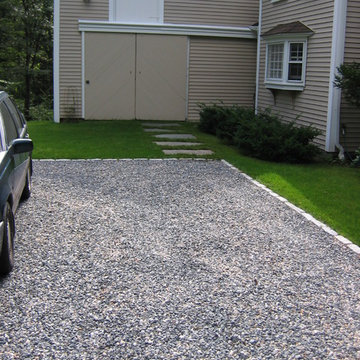Grey Garden and Outdoor Space with Decomposed Granite Ideas and Designs
Refine by:
Budget
Sort by:Popular Today
41 - 60 of 63 photos
Item 1 of 3
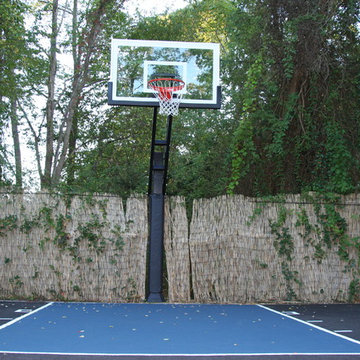
Craig's attached are some pictures of his palm tree infused basketball court. He call it Wishta Playland. Lot's going on, and complete now with the court. He and his family are very happy with their Pro Dunk Gold Basketball System. The dimensions of the concrete court are 40 feet wide and 25 feet deep. Their residence is located in Bellport, New York. This is a Pro Dunk Gold Basketball System that was purchased in April of 2013. It was installed on a 40 ft wide by a 25 ft deep playing area in Bellport, NY. Browse all of Craig W's photos navigate to: http://www.produnkhoops.com/photos/albums/craig-40x25-pro-dunk-gold-basketball-system-674/
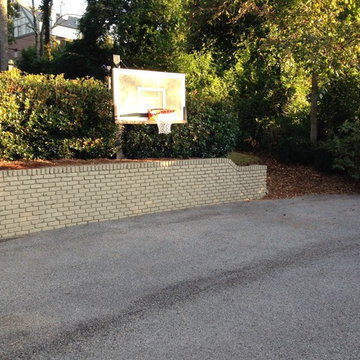
These photos show Pro Dunk Gold Basketball System that is adjusted low suitable for children. Stuart purchased and installed his system by the asphalt concrete blacktop driveway in front of his house. The dimensions of the playing area are 55' x 40'. It is located in Birmingham, Alabama. This is a Pro Dunk Gold Basketball System that was purchased in July of 2012. It was installed on a 55 ft wide by a 40 ft deep playing area in Birmingham, AL. Browse all of Stuart S's photos navigate to: http://www.produnkhoops.com/photos/albums/stuart-55x40-pro-dunk-gold-basketball-system-416/
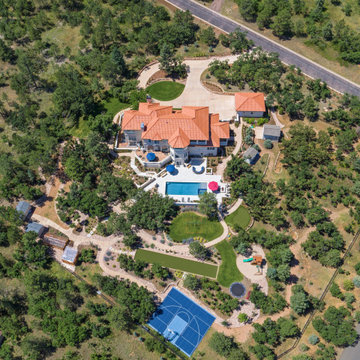
The drone photos of this project really show the scale of this massive total landscape renovation.
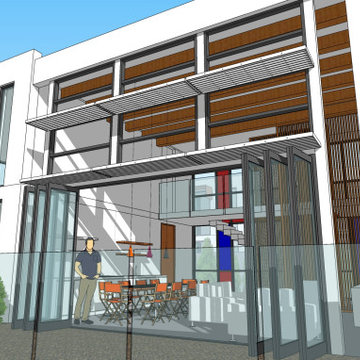
View from lap pool toward common room with kitchen, dining and living room. Doors to the common room fold back to connect fully with the outdoor patio and pool area. The common room is double height to increase the feeling of connectedness with the landscape and pool area. Upper level windows have louvre sunshading to reduce solar gain in summer.
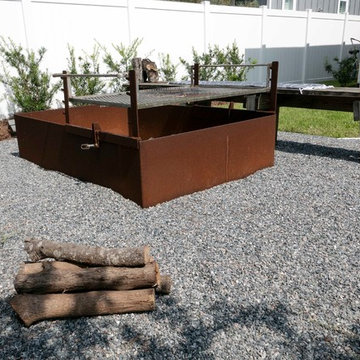
With a fully loaded outdoor kitchen, sleek spa with a cozy patio and linear gas fire pit, raised garden, and an industrial corten steel fire pit big enough for hog roasts, this yard has it all! The homeowners wanted a space where they can entertain all of their friends, so we gave them a large outdoor kitchen made entirely of glass fiber reinforced concrete (GFRC) including the "wood" posts. There is space to sit and share a meal, a Perlick kegerator, an oversized Lynx grill adjacent to a Big Green Egg, a trash chute, and a sink. Peacock Pavers stepping stones lead to a patio with a custom GFRC spa surround framed by a minimalist wood pergola. The homeowners can relax on the double lounge chair while enjoying the warm glow of the wood-look GFRC fire pit. A gravel patio makes the perfect space for a large custom fabricated corten fire pit, complete with a removable grilling surface to easily switch from enjoying a bonfire to roasting dinner. The space is finished off by low maintenance landscaping.
Photo by Craig O'Neal
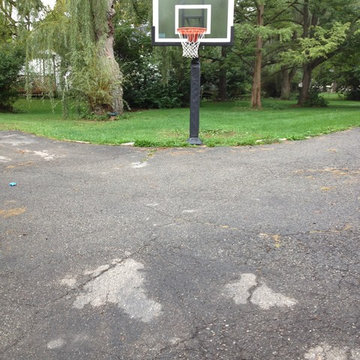
Adam brings us his Pro Dunk Silver Basketball system from Saline, Michigan. It stands over an asphalt driveway measuring 20' by 18'. This is a Pro Dunk Silver Basketball System that was purchased in April of 2012. It was installed on a 20 ft wide by a 18 ft deep playing area in Saline, MI. Browse all of Adam V's photos navigate to: http://www.produnkhoops.com/photos/albums/adam-20x18-pro-dunk-silver-basketball-system-733/
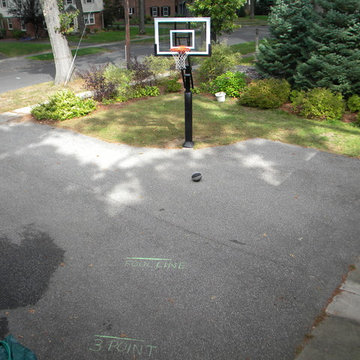
Lisa brings us shots of her Pro Dunk Silver Basketball system from Longmeadow, Massachusetts. The goal stands over their home driveway, with a playing area measuring 32' by 25'. This is a Pro Dunk Silver Basketball System that was purchased in January of 2013. It was installed on a 32 ft wide by a 25 ft deep playing area in Longmeadow, MA. Browse all of Lisa T's photos navigate to: http://www.produnkhoops.com/photos/albums/lisa-32x25-pro-dunk-silver-basketball-system-777/
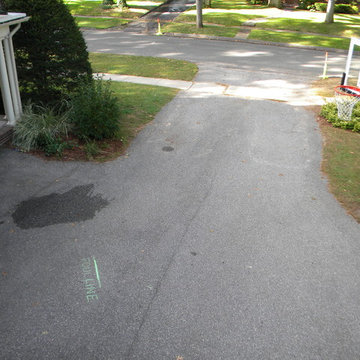
Lisa brings us shots of her Pro Dunk Silver Basketball system from Longmeadow, Massachusetts. The goal stands over their home driveway, with a playing area measuring 32' by 25'. This is a Pro Dunk Silver Basketball System that was purchased in January of 2013. It was installed on a 32 ft wide by a 25 ft deep playing area in Longmeadow, MA. Browse all of Lisa T's photos navigate to: http://www.produnkhoops.com/photos/albums/lisa-32x25-pro-dunk-silver-basketball-system-777/
Grey Garden and Outdoor Space with Decomposed Granite Ideas and Designs
3






