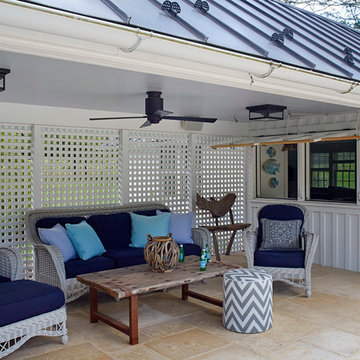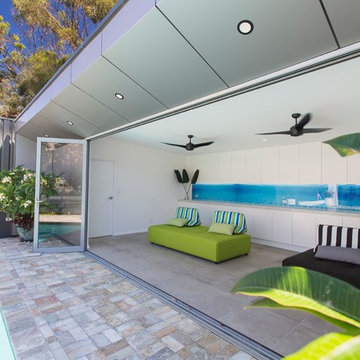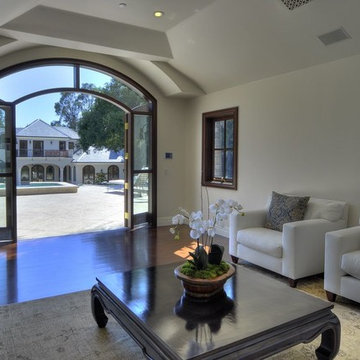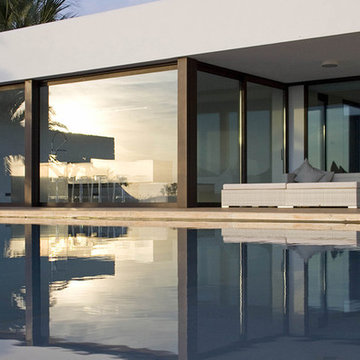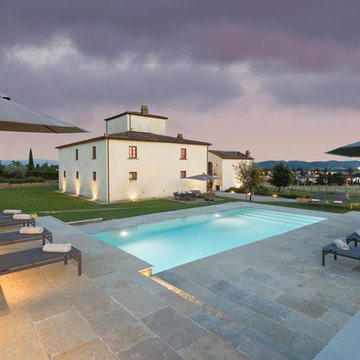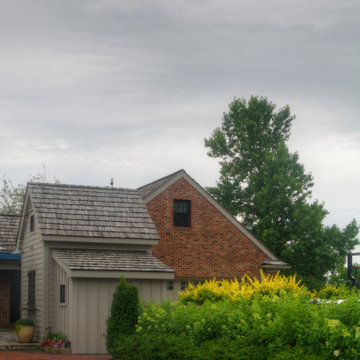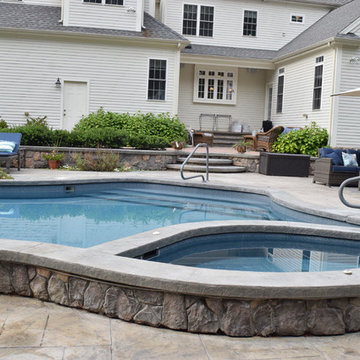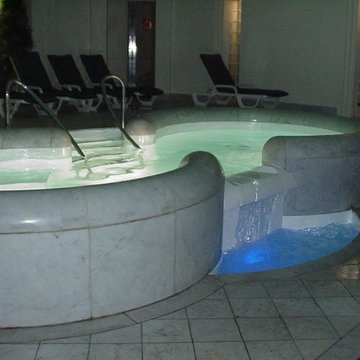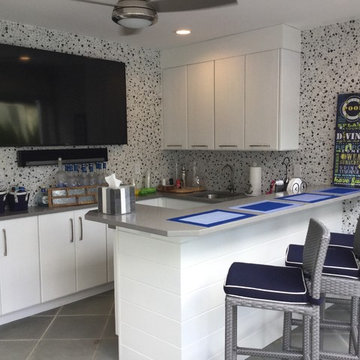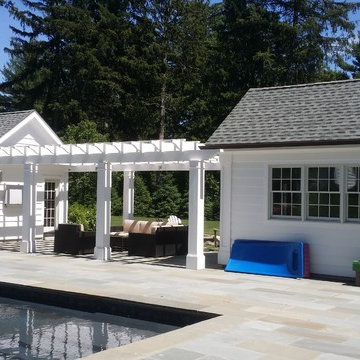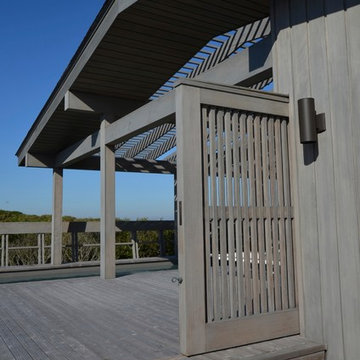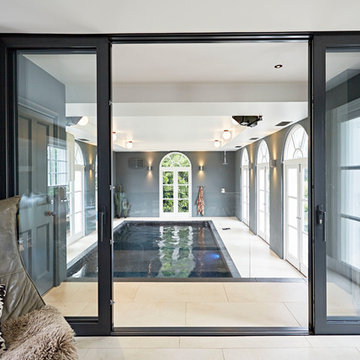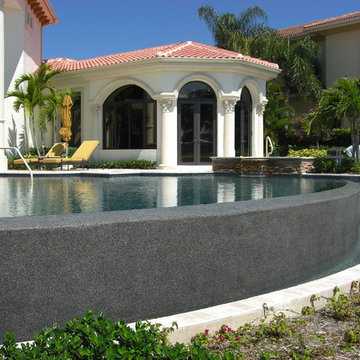Grey Garden and Outdoor Space with a Pool House Ideas and Designs
Refine by:
Budget
Sort by:Popular Today
181 - 200 of 364 photos
Item 1 of 3
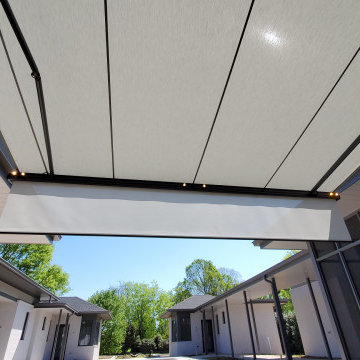
VOILA! Another High-End COOL-Friend who loves Style, Design, Elegance, and uniqueness combined with the best technology. This MX-1 Compact was Installed by Schaneli in Nashville, TN by the hand of the COOL-Friend's Architect and Designer.
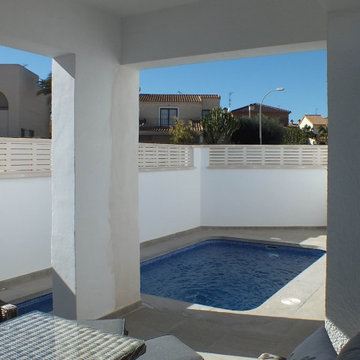
Piscina terminada en patio lateral, ajustada al espacio y terminada al mismo nivel de pavimento.
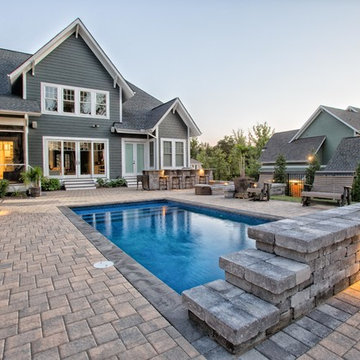
Beautiful project with pool, patio, fountain, kitchen/bar, retaining wall, fire pit, planters, steps, and columns.
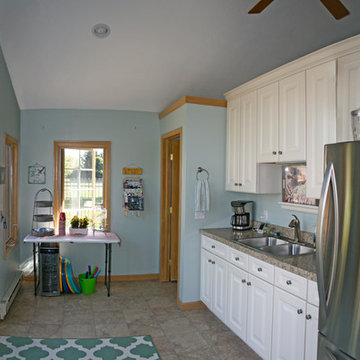
Working with the homeowner, our design team crafted the pool house kitchen to be party central with plenty of storage and space for pool goers.
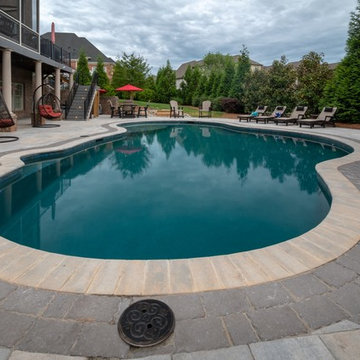
Custom Pool and Outdoor Living Space in Winston Salem
Family custom pool design with outdoor fireplace, shade structure and beautiful gunite pool with lounging ledge, depth for kids to dive in and shallow end big enough for water sports. Interior finish is Montego Quartz. Structure and hardscapes credit to Ayers Landscaping & Hardscapes. The family will enjoy this fun space for years to come!
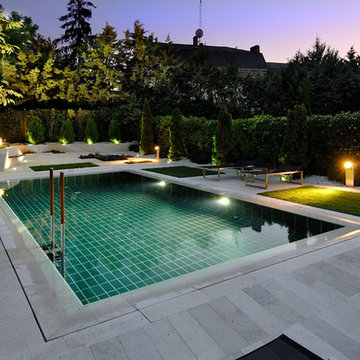
The 60x60 cm. stone module set up a garden space, pixeling the material and texture depending on the area and need.
The main feature of this pool is that the flooring rises in certain areas such as tree pits or auction with perimeter planters, while respecting the module.
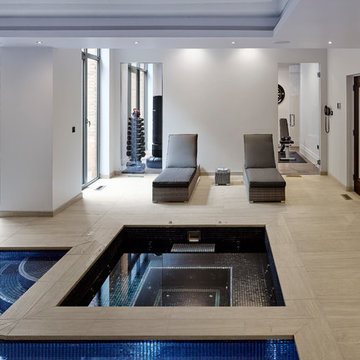
The design for this family home was a direct response to a unique development site. Working closely with the end-user client, the key emphasis was to create a luxury family home in one of the most desirable locations in Cheshire. The layout contains a series of naturally flowing, contemporary and dramatic, open plan spaces suited to modern living. With its elegant lines, the home blends seamlessly into the landscaped site; the steep roof pitches and full height glazed openings create an elegant blend of traditional local vernacular and contemporary detailing.
Grey Garden and Outdoor Space with a Pool House Ideas and Designs
10






