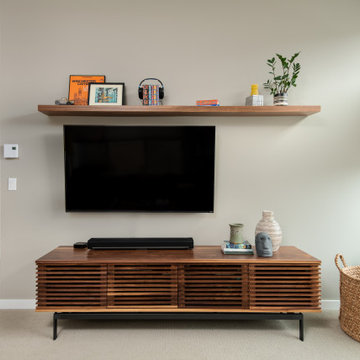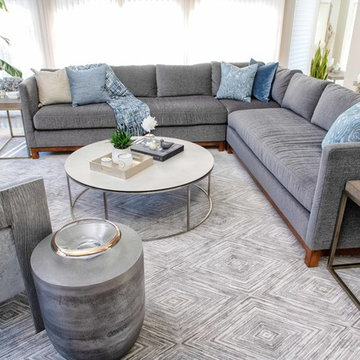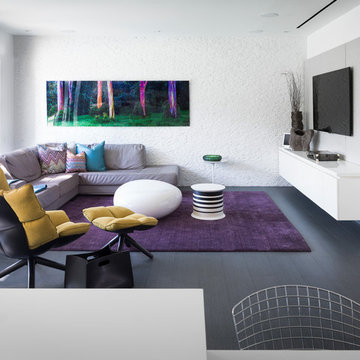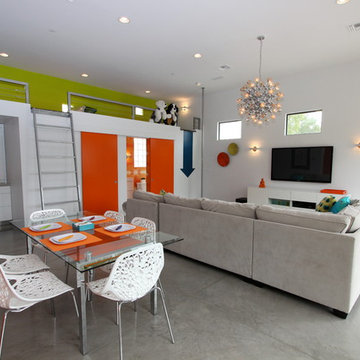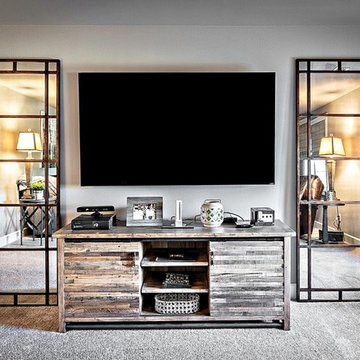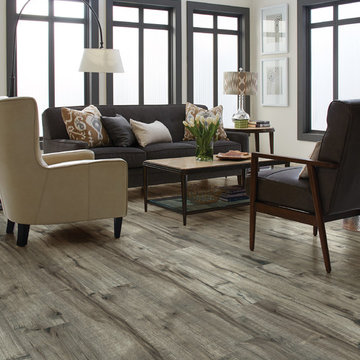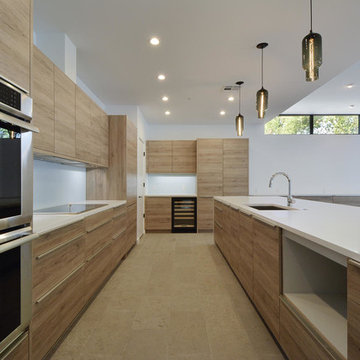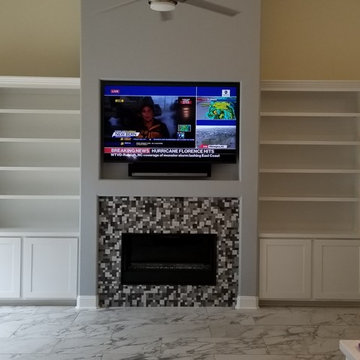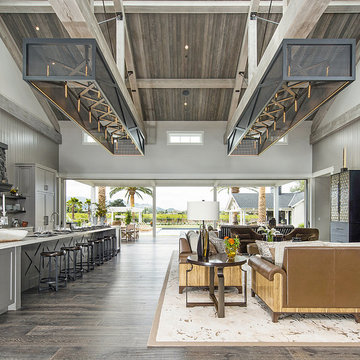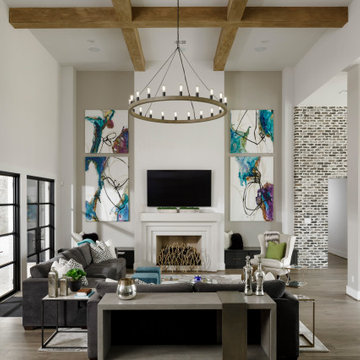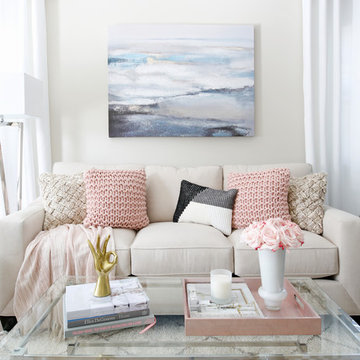Grey Games Room with Grey Floors Ideas and Designs
Refine by:
Budget
Sort by:Popular Today
41 - 60 of 1,441 photos
Item 1 of 3
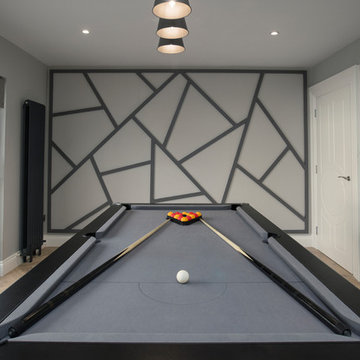
Photographer Derrick Godson
Clients brief was to create a modern stylish games room using a predominantly grey colour scheme. I designed a bespoke feature wall for the games room. I created an abstract panelled wall in a contrasting grey colour to add interest and depth to the space. I then specified a pool table with grey felt to enhance the interior scheme.
Contemporary lighting was added. Other items included herringbone floor, made to order interior door with circular detailing and remote controlled custom blinds.
The herringbone floor and statement lighting give this home a modern edge, whilst its use of neutral colours ensures it is inviting and timeless.
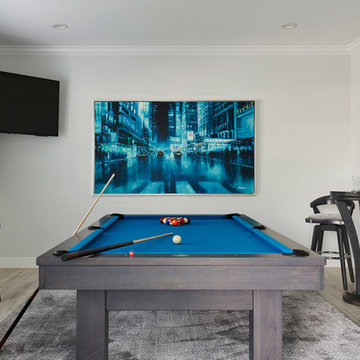
The waterfront can be seen from all the living areas in this stunning estate and serves as a backdrop to design around. Clean cool lines with soft edges and rich fabrics convey a modern feel while remaining warm and inviting. Beach tones were used to enhance the natural beauty of the views. Stunning marble pieces for the kitchen counters and backsplash create visual interest without any added artwork. Oversized pieces of art were chosen to offset the enormous windows throughout the home. Robert Brantley Photography
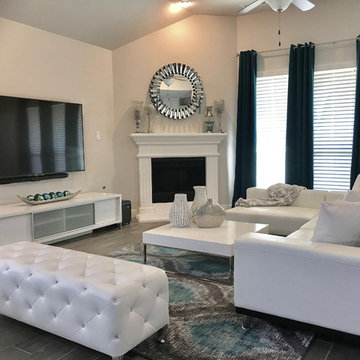
Location: The Colony, TX, USA
Services provided: Decorating and selections. Style: Contemporary Home size: 3,500 sq ft Cost: $10,000-$12,000 Scope: Raj and Srujana hired the Delaney's Design team to transform and fill their home with warmth and elegant decor while adhering to a strict budget. Their primary focus was the main living areas - small additions were done in bedrooms as bathrooms as well. We are excited for the next phase of their home transformation.
Delaney's Design
Project Year: 2018
Project Cost: $10,001 - $25,000
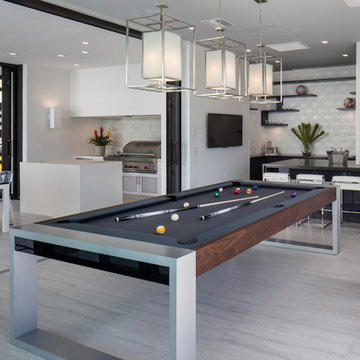
This Palm Springs inspired, one story, 8,245 sq. ft. modernist “party pad” merges golf and Rat Pack glamour. The net-zero home provides resort-style living and overlooks fairways and water views. The front elevation of this mid-century, sprawling ranch showcases a patterned screen that provides transparency and privacy. The design element of the screen reappears throughout the home in a manner similar to Frank Lloyd Wright’s use of design patterns throughout his homes. The home boasts a HERS index of zero. A 17.1 kW Photovoltaic and Tesla Powerwall system provides approximately 100% of the electrical energy needs.
A Grand ARDA for Custom Home Design goes to
Phil Kean Design Group
Designer: Phil Kean Design Group
From: Winter Park, Florida
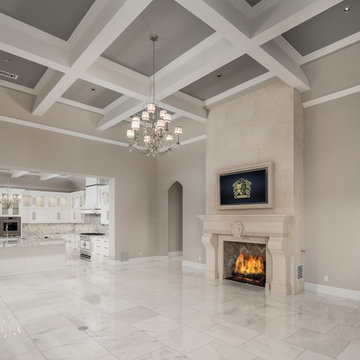
This family opted for white marble, beige walls, and a custom ceiling and we love how it came out!
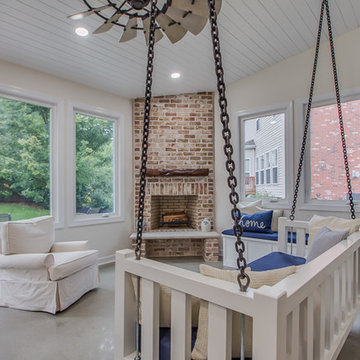
Distinguished View Photography. We Added this entire room to the existing home. Complete with a bricked fireplace, polished concrete flooring, reclaimed barn wood wall, couch chair swing, office area through new open dining room, windmill fan, tongue n groove ceiling.
Grey Games Room with Grey Floors Ideas and Designs
3
