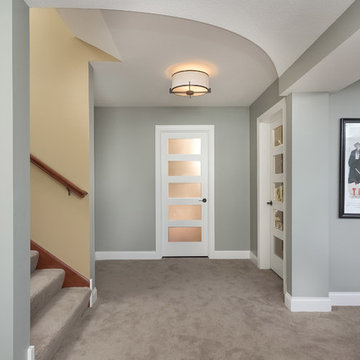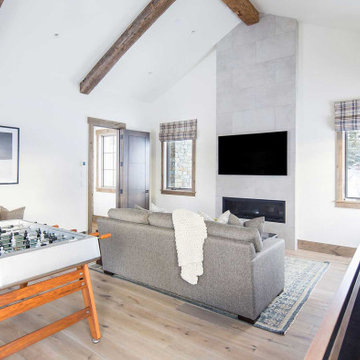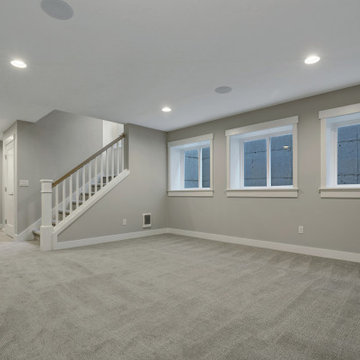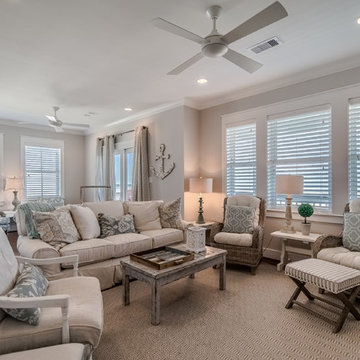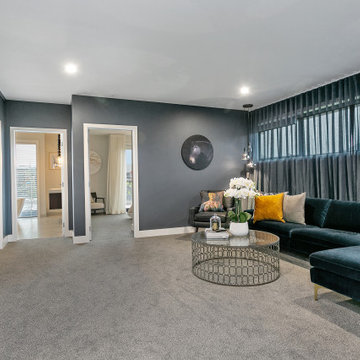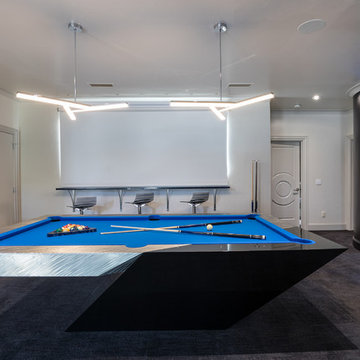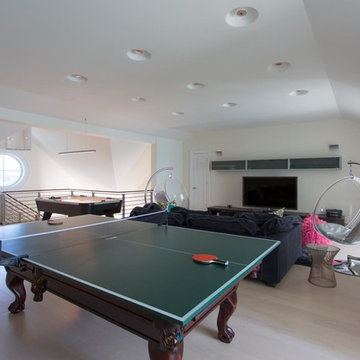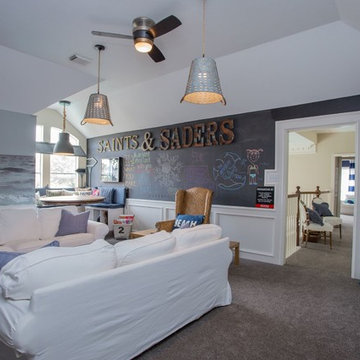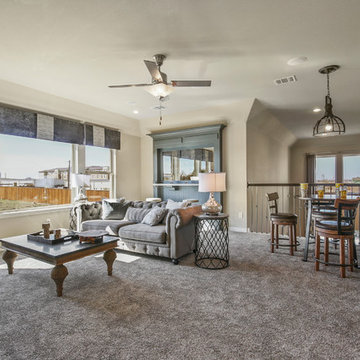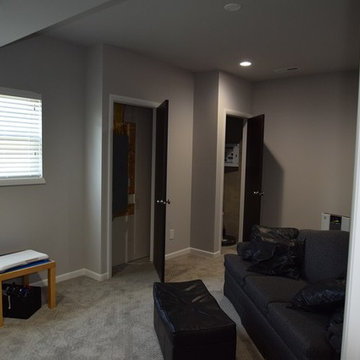Grey Games Room with a Game Room Ideas and Designs
Refine by:
Budget
Sort by:Popular Today
121 - 140 of 1,042 photos
Item 1 of 3
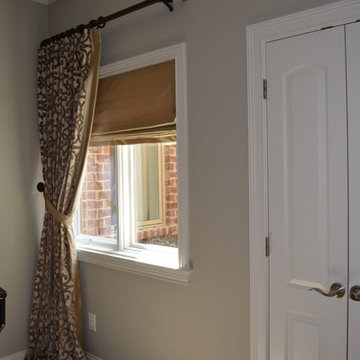
This is a project that we worked on in a gorgeous home located in Carmel, Indiana. The style is a mix of transitional, Restoration Hardware and glamour. The interior design of the home flows from each room providing a style connection within the spaces. This is accomplished with the use of similar color palette and furniture style. The homeowner has a knack of interior design and decorated the home. We worked with her with the window fashions, upholstery and pillows.
This is a picture of the custom drapery and custom functioning roman shade that our workroom made. We used a french return hardware in wood.
The draperies have a silk fabric seamed into the leading edge.
We’re known for our attention to detail, great quality and outstanding service. We work with clients in the Central Indiana Area. Contact us today to get started on your project. 317-273-8343
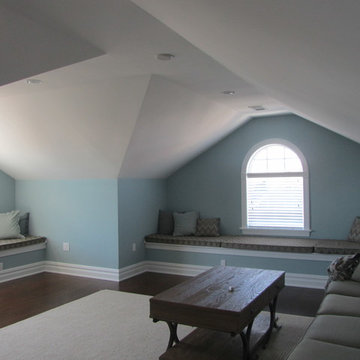
This beautiful and spacious Margate home, on an oversized lot complete with pool, is large enough for the entire extended family to come and stay. The large inviting covered front porch leads into a spectacular Great Room with a gourmet kitchen. There is a separate entry for the pool area with its own bath. The study/guest room with bath and the laundry room round out the first floor. The second floor wrap around deck offers views of the pool below as well the ocean beyond. In addition to the master bedroom, the second floor also has another three bedrooms and two more bathrooms. Every bedroom has views to the water and access to an outdoor space. One more bedroom and full bathroom can be found on the third floor, along with one of the best spaces in the house – the loft. Terri J. Cummings, AIA
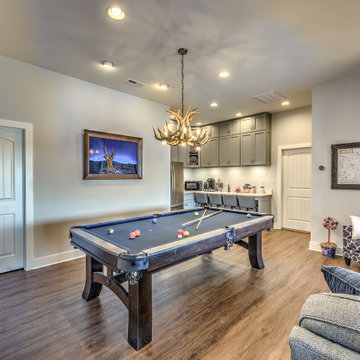
This custom Craftsman home is as charming inside as it is outside! The basement level family room is great for hosting guests. It features a pool table, seating area, and built-in entertainment center.
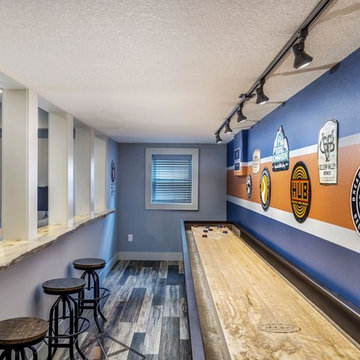
The game room is home to the shuffleboard and another live edge counter with viewing access to the TV.
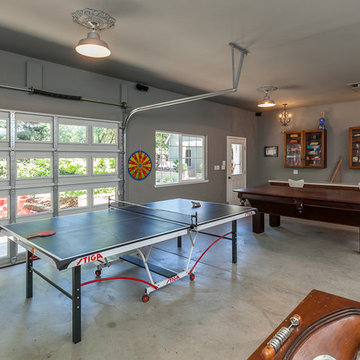
Game room made from extra detached oversized garage. includes bath and attic and access to the bocce court.
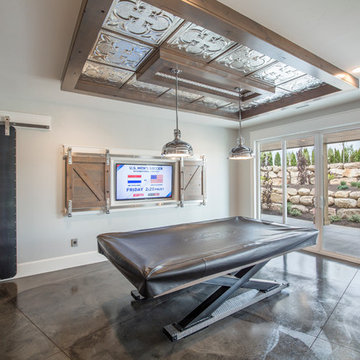
Nick Bayless Photography
Custom Home Design by Joe Carrick Design
Built By Highland Custom Homes
Interior Design by Chelsea Kasch - Striped Peony
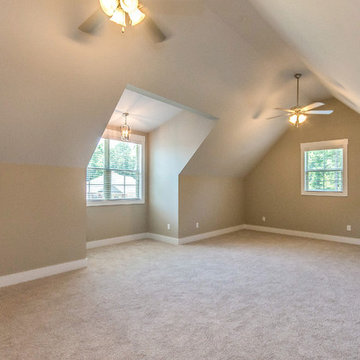
This huge bonus room is over the triple garage and has a double dormer as well as a window on the front of the home which provide ample natural light. Dual ceiling fans ensure that air moves freely in this large space.
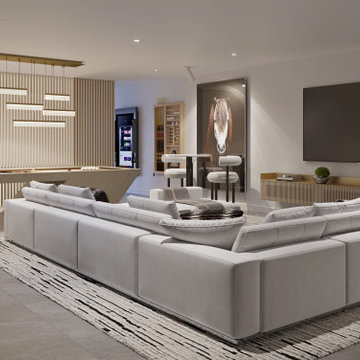
Sag Harbor
Britto Charette is proud to be completing an interior design for our clients’ 10k sqft single-family home located in Sag Harbor. We absolutely love the architecture and layout of the home. From the moment you open the front door, you are greeted with spectacular water views, something we will take full advantage of with our design.
Task:
Our clients have very specific needs for the rooms in their home and asked us to design their interiors to reflect their lifestyle and those needs. Specifically, they asked for comfort and ease of living. We are maximizing the open floor plan to accommodate their requests and to honor the existing language of the residence.
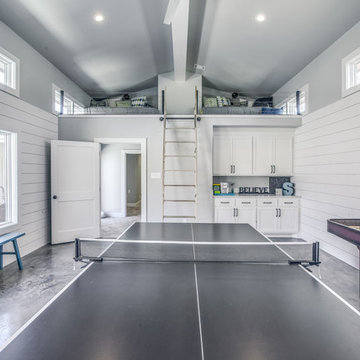
Game room with polished concrete floors, shiplap and reclaimed wood walls, and lots of natural light.
Grey Games Room with a Game Room Ideas and Designs
7
