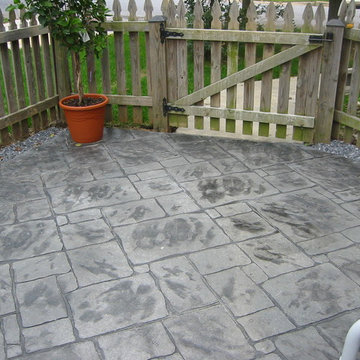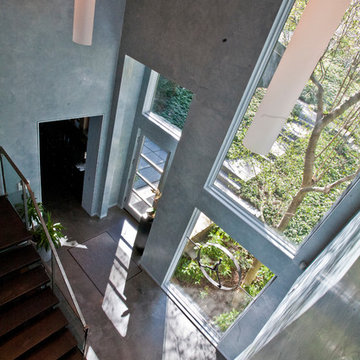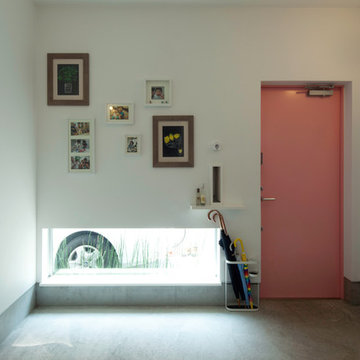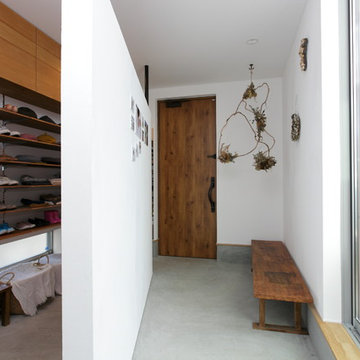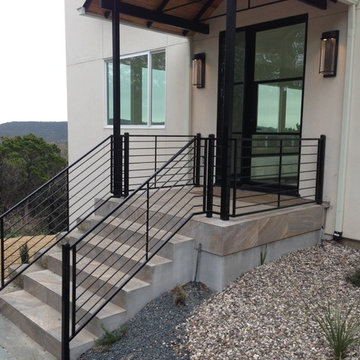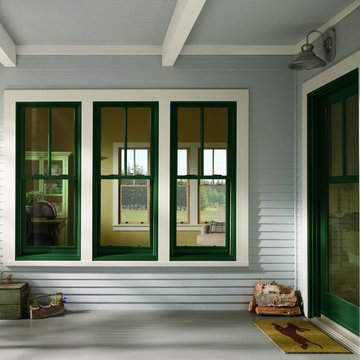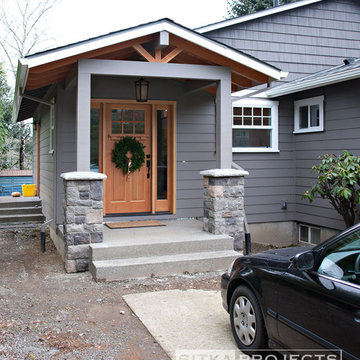Grey Entrance with Concrete Flooring Ideas and Designs
Refine by:
Budget
Sort by:Popular Today
141 - 160 of 718 photos
Item 1 of 3
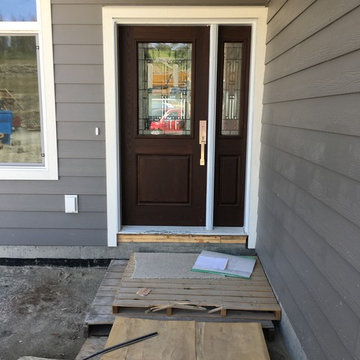
6'8" Staingrade textured fibreglass door with a decorative glass insert, in a metal clad frame, featuring one matching sidelight. Mid construction progress picture, showing the protective film still covering the frame and sill.
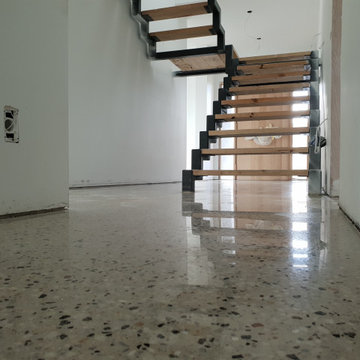
Polished Concrete by Galaxy Concrete Polishing & Grinding in Semi Gloss finish with full stone exposure revealing the customized mix of pebbles and blue stone within the concrete
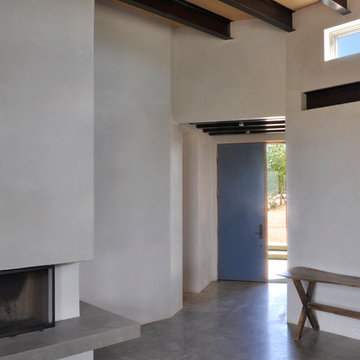
The Entry hall flows into the Living Room and has hard trowel plaster walls and ceiling with concrete floors. There are steel beams with wood decking throughout. The front door was painted a blue/grey and has a full height sidelight. Corner fireplace has a limestone hearth and custom screen.
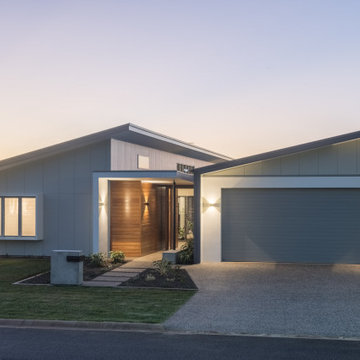
The timber front door proclaims the entry, whilst louvre windows filter the breeze through the home. The living areas remain private, whilst public areas are visible and inviting.
A bespoke letterbox and entry bench tease the workmanship within.
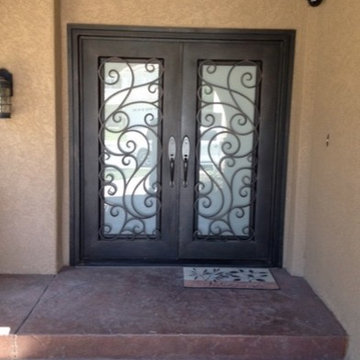
www.isaacsironworks.com/
At ISAAC’S IRONWORKS we are dedicated to handcrafting high quality traditional and contemporary metalwork designs. Established in California in 1989 we are family run business with a team of skilled and experienced craftsmen.
You can always count on us with innovation and customer service. We have in house design capabilities, and can handle all type of custom work.
Call for a FREE ON-SITE ESTIMATE
818-982-1955
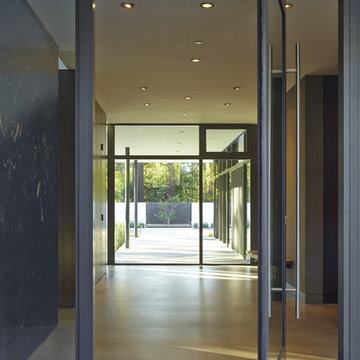
Atherton has many large substantial homes - our clients purchased an existing home on a one acre flag-shaped lot and asked us to design a new dream home for them. The result is a new 7,000 square foot four-building complex consisting of the main house, six-car garage with two car lifts, pool house with a full one bedroom residence inside, and a separate home office /work out gym studio building. A fifty-foot swimming pool was also created with fully landscaped yards.
Given the rectangular shape of the lot, it was decided to angle the house to incoming visitors slightly so as to more dramatically present itself. The house became a classic u-shaped home but Feng Shui design principals were employed directing the placement of the pool house to better contain the energy flow on the site. The main house entry door is then aligned with a special Japanese red maple at the end of a long visual axis at the rear of the site. These angles and alignments set up everything else about the house design and layout, and views from various rooms allow you to see into virtually every space tracking movements of others in the home.
The residence is simply divided into two wings of public use, kitchen and family room, and the other wing of bedrooms, connected by the living and dining great room. Function drove the exterior form of windows and solid walls with a line of clerestory windows which bring light into the middle of the large home. Extensive sun shadow studies with 3D tree modeling led to the unorthodox placement of the pool to the north of the home, but tree shadow tracking showed this to be the sunniest area during the entire year.
Sustainable measures included a full 7.1kW solar photovoltaic array technically making the house off the grid, and arranged so that no panels are visible from the property. A large 16,000 gallon rainwater catchment system consisting of tanks buried below grade was installed. The home is California GreenPoint rated and also features sealed roof soffits and a sealed crawlspace without the usual venting. A whole house computer automation system with server room was installed as well. Heating and cooling utilize hot water radiant heated concrete and wood floors supplemented by heat pump generated heating and cooling.
A compound of buildings created to form balanced relationships between each other, this home is about circulation, light and a balance of form and function.
Photo by John Sutton Photography.
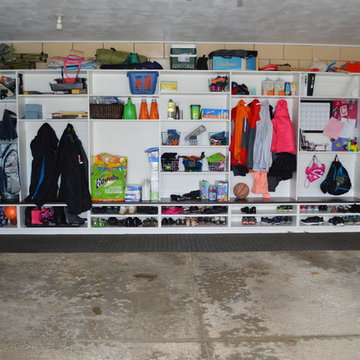
This mudroom storage system gives this busy family the extra storage space they need for coats, book bags, shoes, boots and other supplies.
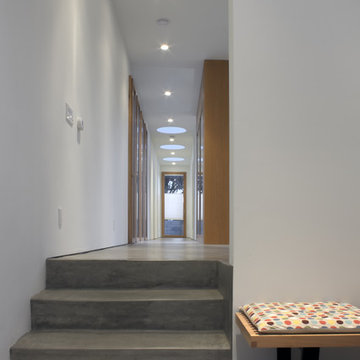
The couple's collection of books, pottery, and carvings are displayed on built-in shelves in the office and hallways.
Read more: http://www.dwell.com/articles/looking-inward.html#ixzz2EBux8PU3
Design*21
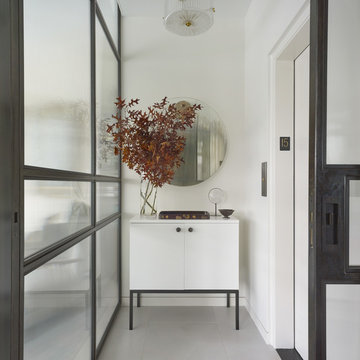
Built in 1925, this 15-story neo-Renaissance cooperative building is located on Fifth Avenue at East 93rd Street in Carnegie Hill. The corner penthouse unit has terraces on four sides, with views directly over Central Park and the city skyline beyond.
The project involved a gut renovation inside and out, down to the building structure, to transform the existing one bedroom/two bathroom layout into a two bedroom/three bathroom configuration which was facilitated by relocating the kitchen into the center of the apartment.
The new floor plan employs layers to organize space from living and lounge areas on the West side, through cooking and dining space in the heart of the layout, to sleeping quarters on the East side. A glazed entry foyer and steel clad “pod”, act as a threshold between the first two layers.
All exterior glazing, windows and doors were replaced with modern units to maximize light and thermal performance. This included erecting three new glass conservatories to create additional conditioned interior space for the Living Room, Dining Room and Master Bedroom respectively.
Materials for the living areas include bronzed steel, dark walnut cabinetry and travertine marble contrasted with whitewashed Oak floor boards, honed concrete tile, white painted walls and floating ceilings. The kitchen and bathrooms are formed from white satin lacquer cabinetry, marble, back-painted glass and Venetian plaster. Exterior terraces are unified with the conservatories by large format concrete paving and a continuous steel handrail at the parapet wall.
Photography by www.petermurdockphoto.com
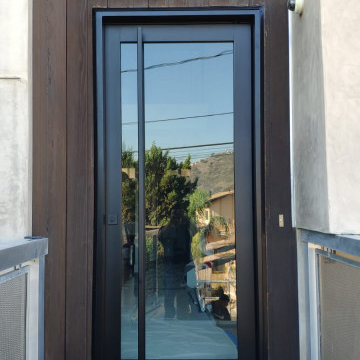
Steel pivot door with clear glass. Unit is made of thermally improved steel, impact-resistant security laminated glass, door sweep, deadbolt, in-house-made pull, door seals, and automotive black paint.
Your home should be beautiful. Whether it’s a new build or an existing home remodel, we want to help you build the house of your dreams. Let’s start with upgrading to a custom-made steel modern pivot door for the main entrance.
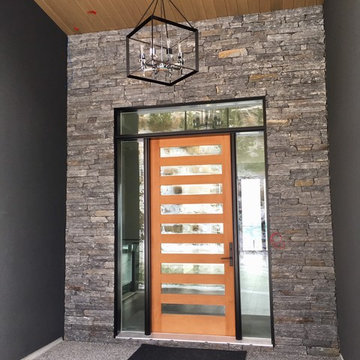
8' 8405, 9 lite fir door, with an aluminum clad frame for their front entry. This entry has 2 full clear sidelights and transom glass.
Grey Entrance with Concrete Flooring Ideas and Designs
8
