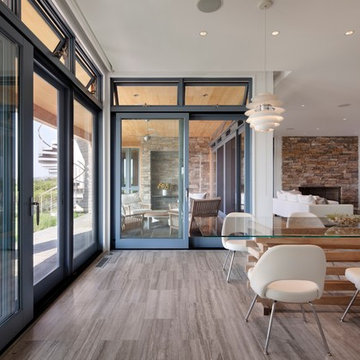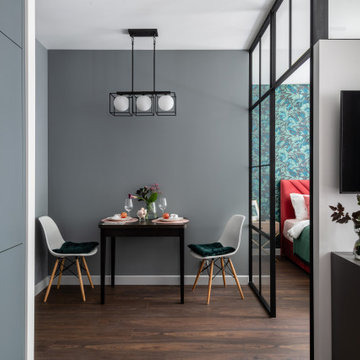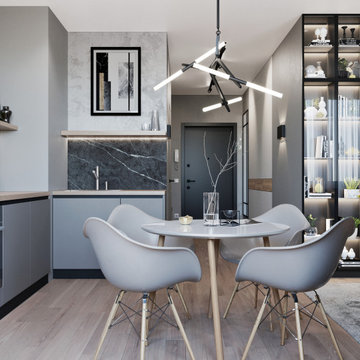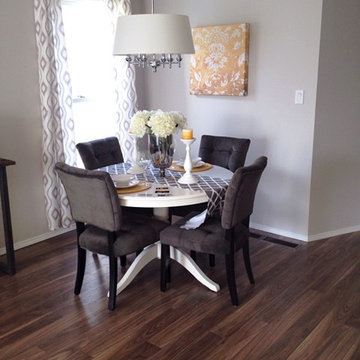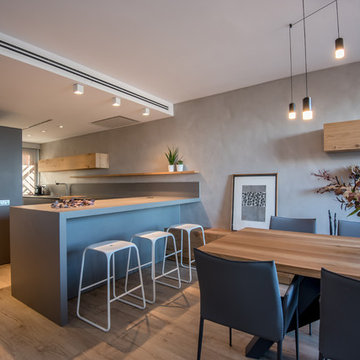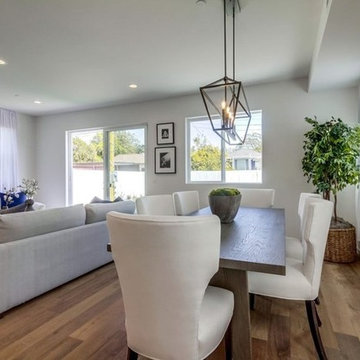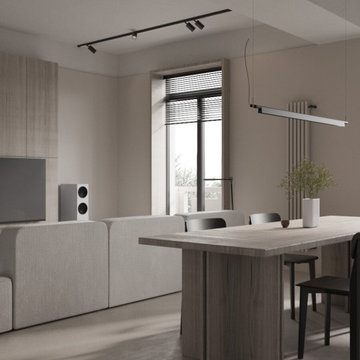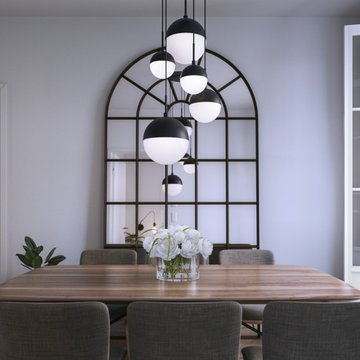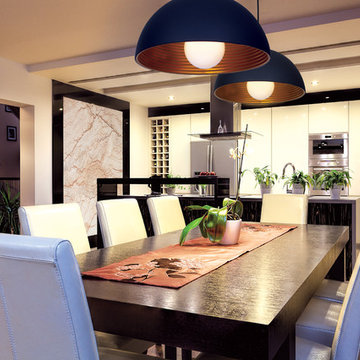Grey Dining Room with Laminate Floors Ideas and Designs
Refine by:
Budget
Sort by:Popular Today
1 - 20 of 413 photos
Item 1 of 3

In this open floor plan we defined the dining room by added faux wainscoting. Then painted it Sherwin Williams Dovetail. The ceilings are also low in this home so we added a semi flush mount instead of a chandelier here.
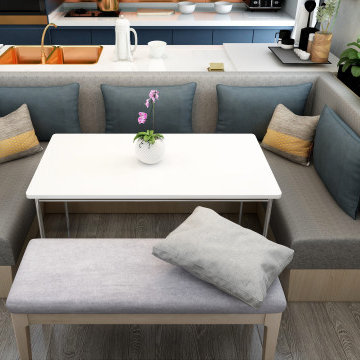
The open plan dining space was designed with the family in mind. U shaped booth seating was chosen for comfortable seating that is also perfect for entertaining guests. An indoor herb garden is placed next to the dining table for easy access from the kitchen and this adds an element of nature to the space.

For the living room, we chose to keep it open and airy. The large fan adds visual interest while all of the furnishings remained neutral. The wall color is Functional Gray from Sherwin Williams. The fireplace was covered in American Clay in order to give it the look of concrete. We had custom benches made out of reclaimed barn wood that flank either side of the fireplace.
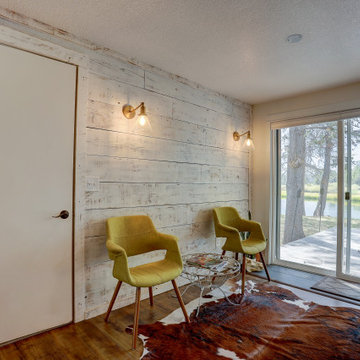
This traditional dining room has been converted into a small sitting room. Pergo laminate floors are decorated with a cowhide rug.

This modern lakeside home in Manitoba exudes our signature luxurious yet laid back aesthetic.
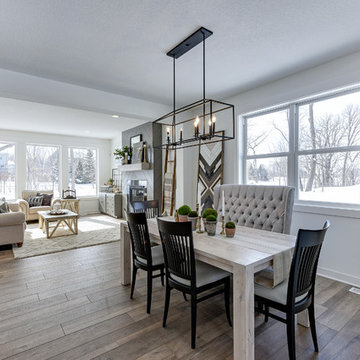
The main level of this modern farmhouse is open, and filled with large windows. The black accents carry from the front door through the back mudroom. The dining table was handcrafted from alder wood, then whitewashed and paired with a bench and four custom-painted, reupholstered chairs.
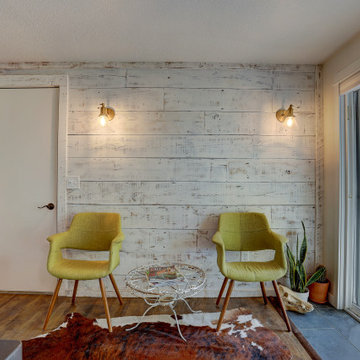
A traditional dining room converted to a little sitting space in this open concept living space. White-washed ship lap barn wood is the feature wall. A custom built box beam separates the kitchen and dining room from the living room. Pergo laminate floors are decorated with a cowhide rug
Edison light bulbs
Pergo laminate floor

The main level of this modern farmhouse is open, and filled with large windows. The black accents carry from the front door through the back mudroom. The dining table was handcrafted from alder wood, then whitewashed and paired with a bench and four custom-painted, reupholstered chairs.
Grey Dining Room with Laminate Floors Ideas and Designs
1


