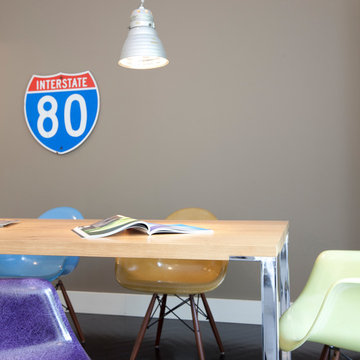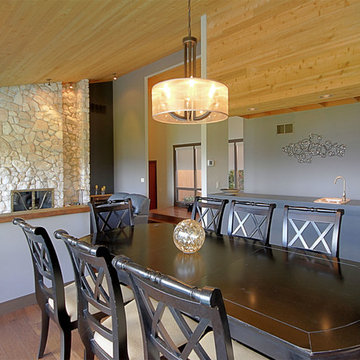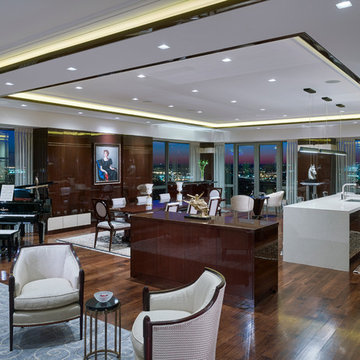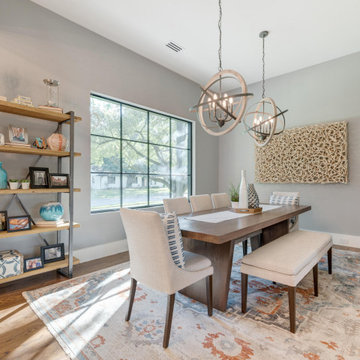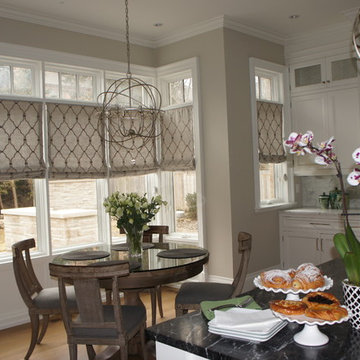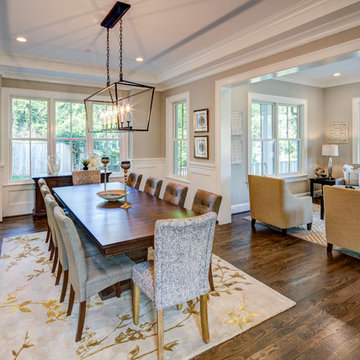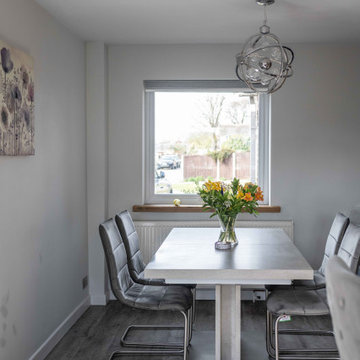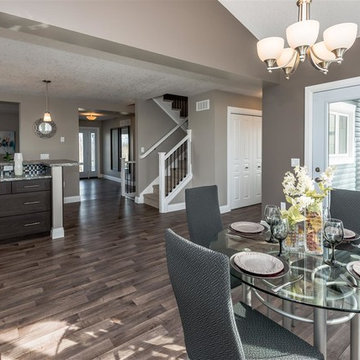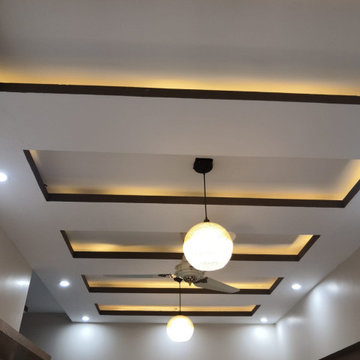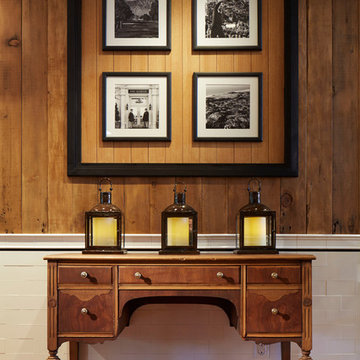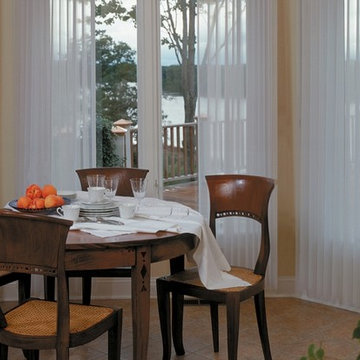Grey Dining Room with Brown Walls Ideas and Designs
Refine by:
Budget
Sort by:Popular Today
121 - 140 of 204 photos
Item 1 of 3
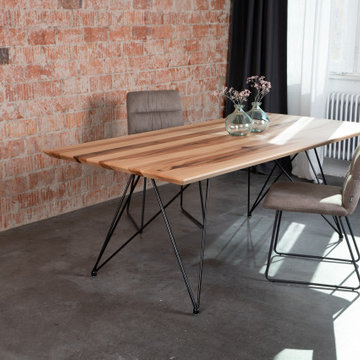
Verleimte Tischplatten
Unsere Massivholztische bestehen aus mehreren massiven Platten die miteinender verleimt werden. Mit diesem Verfahren können wir präzise auf Ihre Wünsche und Anforderungen eingehen
Individuelle Form, Wünsche und Bedürfnisse möglich
Standart Maße oder individuelle Größen
Auf Wunsch kann der Kunde selbst die Anordnung der Bretter bestimmen
Mit Baumkante oder gerader Kante
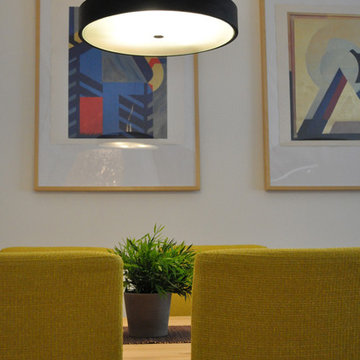
Ferienwohnung in Berlin-Moabit
Leistungen: Innenarchitektur, Farbkonzept, Möbelausstattung, Projektmanagement
Fotos: © Juliane Kopelent
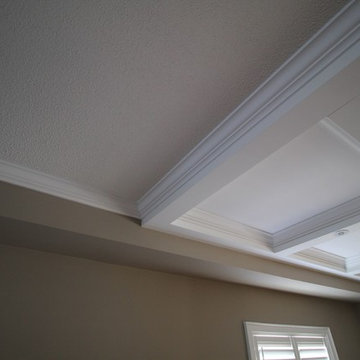
The custom coffered detail on the ceiling really helps to define the space throughout the open concept.
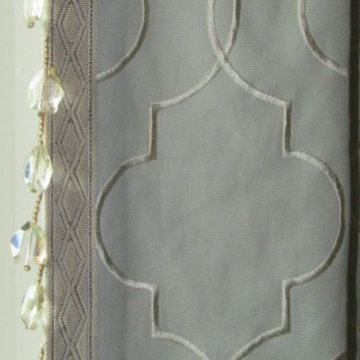
Shimmering crystal trim with a geometric pattern for a little bit of shine in the dining room window treatments
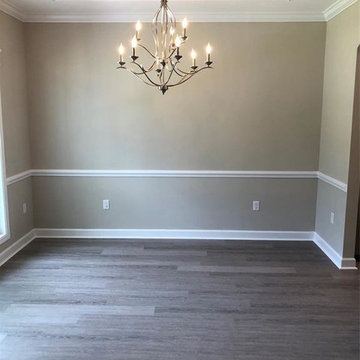
Formal dining room off of entry, tray ceilings, chair rail, chandelier.
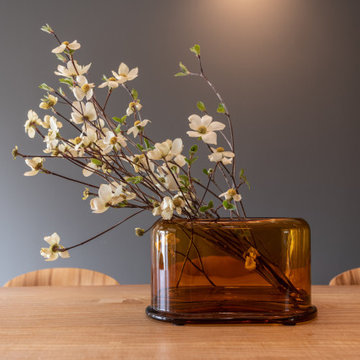
The dining room wall features a fireplace, raised to be eye level with the table, for a mesmerizing visual display during meals. A wall-to-wall tile surround adds texture and shimmer, bouncing the light of the flames.
The plant-inspired ceiling lights continue into the family room, a theme reappearing in the guest room and half bath for an overhead garden.
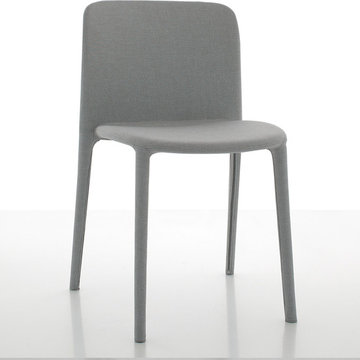
Don’t just awe your guests, make them feel at ease, when they are visiting your home! The Regina chair is simply the classic décor which everyone will have an eye for. An exceptional design, a soft cozy seating procured from foamed polyurethane, long sleek legs and a stunning upholstery creativity makes the Regina chair a desired object of elegance. The well-defined structure of the furniture adds an appealing look to it, making it impossible to stay away from!
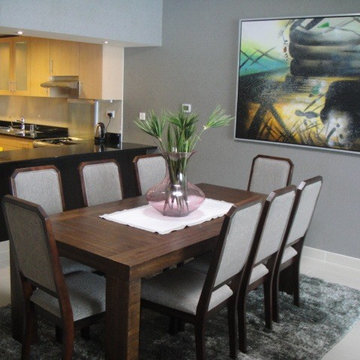
Beautiful cozy contemporary/ classy style apartment decor in Abu Dhabi, UAE . With brown wallpaper walls; bright light blue cushions and asian type of red side lamps this room looks absolutely fantastic.
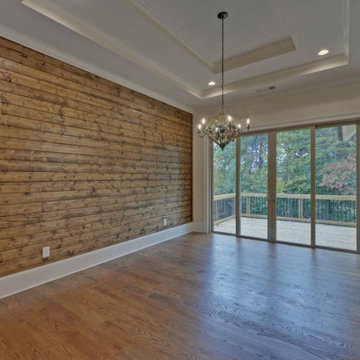
Our client's spacious upscale residence was built in Gainesville, Georgia. This exquisite dwelling showcases an exterior adorned with brick, shake, and siding, complemented by natural wood front columns, Board & Batten shutters, and cedar gable corbels.
The residence, featuring a three-car garage, boasts a spacious front porch adorned with stone flooring. Inside, the family room showcases a soaring vaulted ceiling and a floor-to-ceiling stone fireplace, flanked by custom wood grain cabinets and bookshelves. This family room seamlessly connects to the kitchen and dining room, with access to a generous covered deck.
The expansive kitchen offers plenty of counter and cabinet space, along with stainless steel appliances and a generously sized central island. In the dining room, you'll find horizontal natural grain paneling on the back wall, a craftsman-style tray ceiling, and a lovely view of the outdoor living area. Hardwood flooring extends throughout the living space.
In the master bedroom, hardwood flooring and abundant natural light create a welcoming atmosphere. The sophisticated master bathroom offers his and hers vanities, a freestanding soaking tub, a separate shower, and a water closet for added convenience.
The outdoor living area was meticulously planned, featuring a roomy sundeck, with a section that includes a vaulted ceiling adorned with wood inlays. Additionally, the full daylight basement has been prepared for potential future expansion.
Grey Dining Room with Brown Walls Ideas and Designs
7
