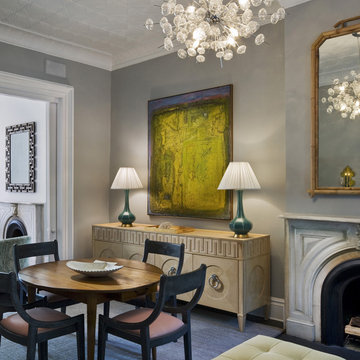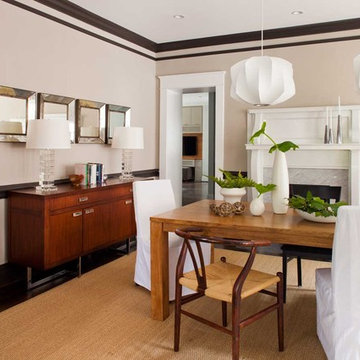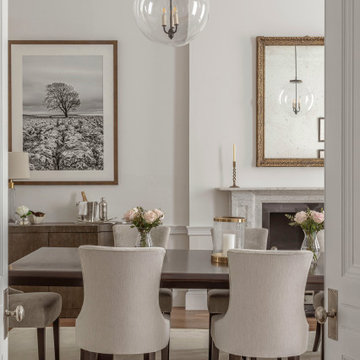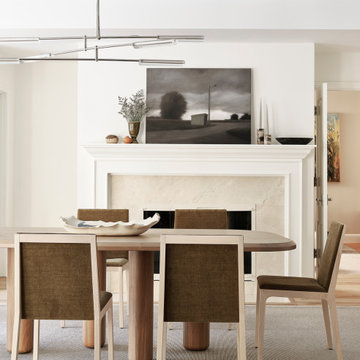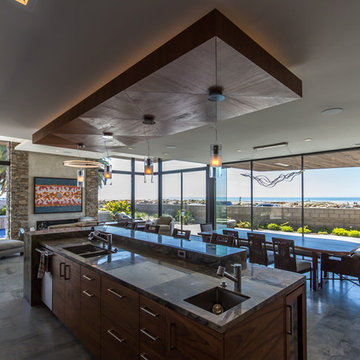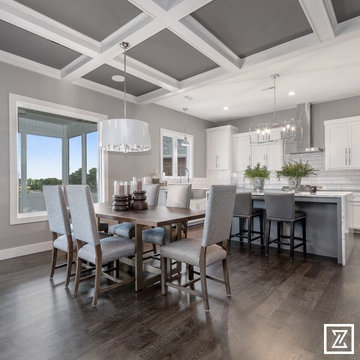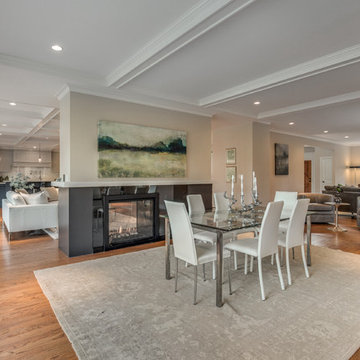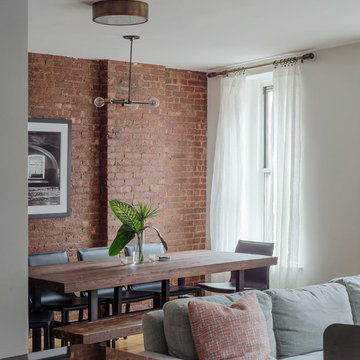Grey Dining Room with a Stone Fireplace Surround Ideas and Designs
Refine by:
Budget
Sort by:Popular Today
61 - 80 of 861 photos
Item 1 of 3
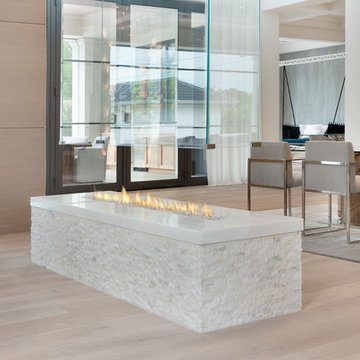
HOME & DESIGN Magazine. To see the rest of the home tour as well as other luxury homes featured, visit http://www.homeanddesign.net/modern-charm-in-pine-ridge-estates/

Built in the iconic neighborhood of Mount Curve, just blocks from the lakes, Walker Art Museum, and restaurants, this is city living at its best. Myrtle House is a design-build collaboration with Hage Homes and Regarding Design with expertise in Southern-inspired architecture and gracious interiors. With a charming Tudor exterior and modern interior layout, this house is perfect for all ages.
Rooted in the architecture of the past with a clean and contemporary influence, Myrtle House bridges the gap between stunning historic detailing and modern living.
A sense of charm and character is created through understated and honest details, with scale and proportion being paramount to the overall effect.
Classical elements are featured throughout the home, including wood paneling, crown molding, cabinet built-ins, and cozy window seating, creating an ambiance steeped in tradition. While the kitchen and family room blend together in an open space for entertaining and family time, there are also enclosed spaces designed with intentional use in mind.
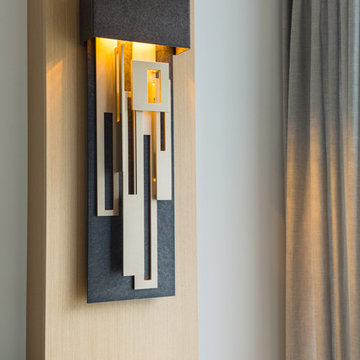
Often overlooked, lighting details are essential to a well-designed space. These beautiful sconces are hand-forged by Hubbardton Forge.
Photography By: Barry Calhoun
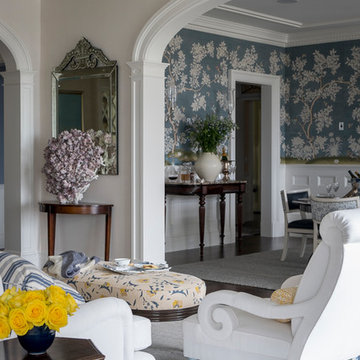
This Dining Room continues the coastal aesthetic of the home with paneled walls and a projecting rectangular bay with access to the outdoor entertainment spaces beyond.
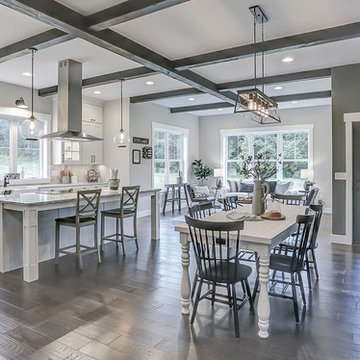
This grand 2-story home with first-floor owner’s suite includes a 3-car garage with spacious mudroom entry complete with built-in lockers. A stamped concrete walkway leads to the inviting front porch. Double doors open to the foyer with beautiful hardwood flooring that flows throughout the main living areas on the 1st floor. Sophisticated details throughout the home include lofty 10’ ceilings on the first floor and farmhouse door and window trim and baseboard. To the front of the home is the formal dining room featuring craftsman style wainscoting with chair rail and elegant tray ceiling. Decorative wooden beams adorn the ceiling in the kitchen, sitting area, and the breakfast area. The well-appointed kitchen features stainless steel appliances, attractive cabinetry with decorative crown molding, Hanstone countertops with tile backsplash, and an island with Cambria countertop. The breakfast area provides access to the spacious covered patio. A see-thru, stone surround fireplace connects the breakfast area and the airy living room. The owner’s suite, tucked to the back of the home, features a tray ceiling, stylish shiplap accent wall, and an expansive closet with custom shelving. The owner’s bathroom with cathedral ceiling includes a freestanding tub and custom tile shower. Additional rooms include a study with cathedral ceiling and rustic barn wood accent wall and a convenient bonus room for additional flexible living space. The 2nd floor boasts 3 additional bedrooms, 2 full bathrooms, and a loft that overlooks the living room.

Great room coffered ceiling, custom fireplace surround, chandeliers, and marble floor.
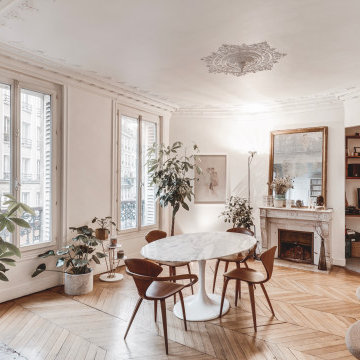
salle à manger, bureau ouvert, bar, fenêtres, plantes, parquet en point de Hongrie, moulures, blanc, bois, marron, table en marbre, table tulip Knoll, cheminé en pierre, miroir, tableau, chaises en bois.
Grey Dining Room with a Stone Fireplace Surround Ideas and Designs
4


