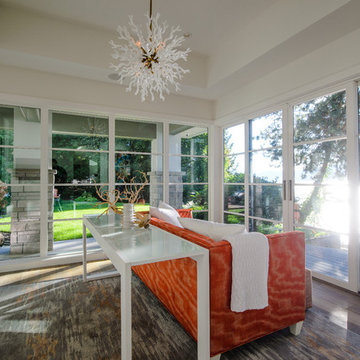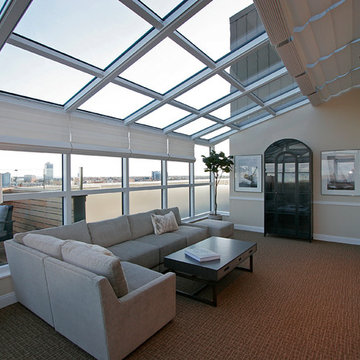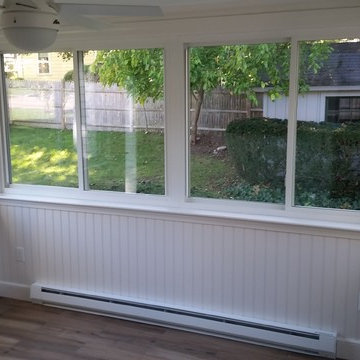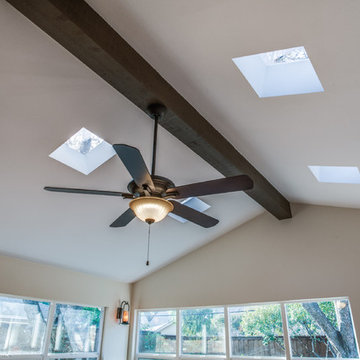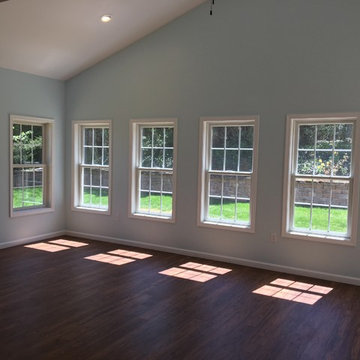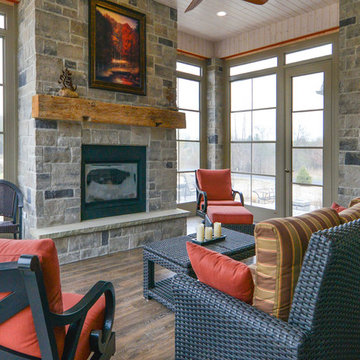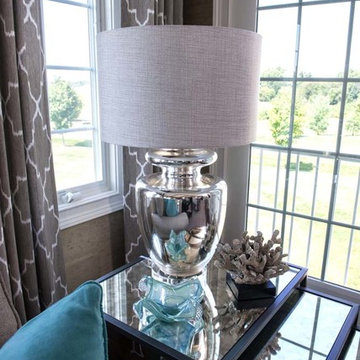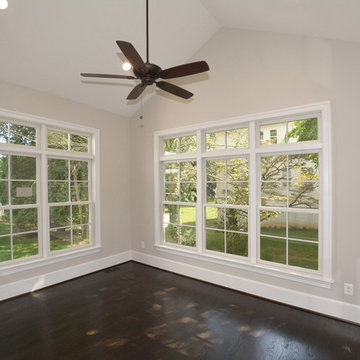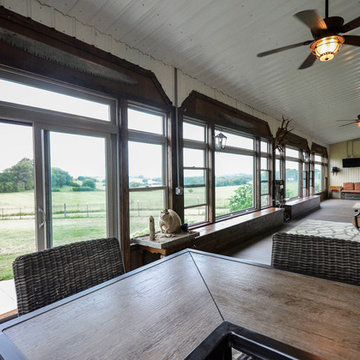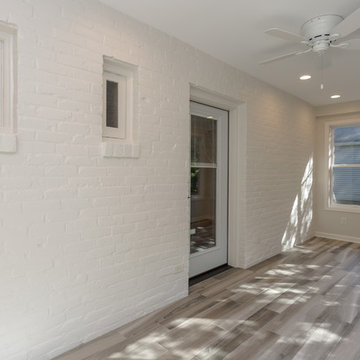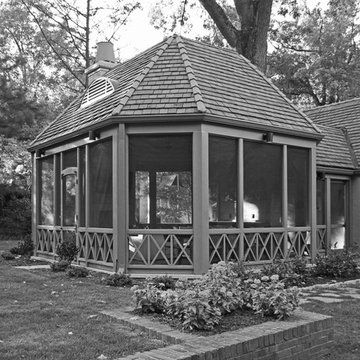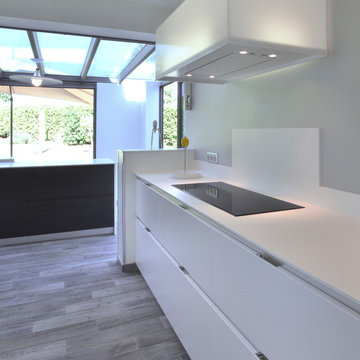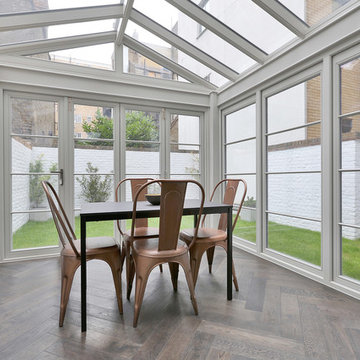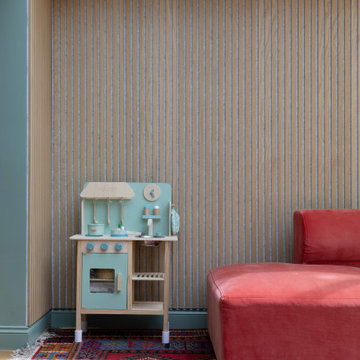Grey Conservatory with Brown Floors Ideas and Designs
Refine by:
Budget
Sort by:Popular Today
221 - 240 of 337 photos
Item 1 of 3
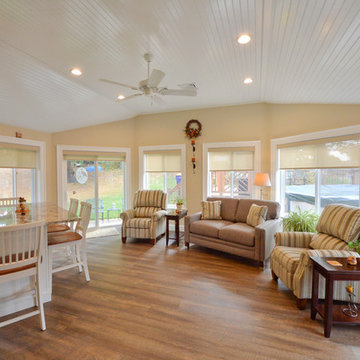
Going with a traditional build we were able to utilize common building materials and truly make the room feel like a extension of the home. For the exterior the client decided to go with a stone veneer base with shake style siding above, allowing the room to stand out from the main house. This room is a accent to the home and the finish does play a major role in this. Your eye will catch the contrast and then notice the unique layout / design with the walls and roof.
To enhance the space with the interior woodworking (trim) we introduced classical moulding profiles along with a bead board ceiling. On the floor we went with luxury vinyl plank, being durable and waterproof while offering a real wood look, a excellent choice for this space.
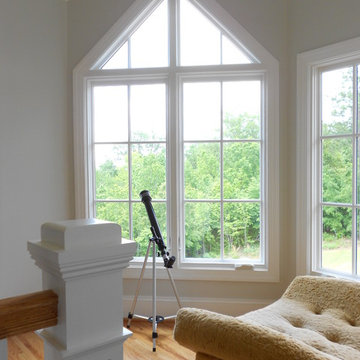
This Study Nook is the highest room in the house, overlooking the Family Room. The large casement windows make the space light and airy, and look over the surrounding mountains.
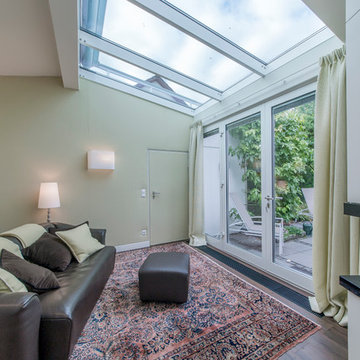
FERTIG: die Wand zur Garage einschließlich der Tür wurde mit einer Wandbespannung versehen. Der Akustik hat es sehr gut getan, Die Vorhänge sind im gleichen Farbspiel. Alle Stoffe kommen aus einer Italienischen Spezialweberei für Outdoorstoffe, die sogar Seewasser geeignet sind. Rechts der neue Ethanolkamin, eingebaut im Einbauschrank, dieser funktioniert mit Fernbedienung und Pumpe
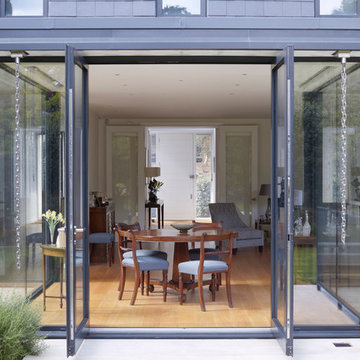
We have won a significant planning consent from Merton Council, for a new-build house in Wimbledon, close to Wimbledon Common. The new house has a strong contemporary design and yet responds to the residential nature of the locality.
The roof and first floor of the house is to be clad in blue/black slate, sitting above a white brick plinth with columns.
The internal accommodation comprises large open-plan living areas on the ground floor, six bedrooms and four bathrooms, plus additional accommodation in the basement.
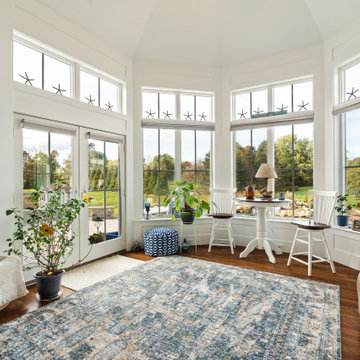
This coastal farmhouse design is destined to be an instant classic. This classic and cozy design has all of the right exterior details, including gray shingle siding, crisp white windows and trim, metal roofing stone accents and a custom cupola atop the three car garage. It also features a modern and up to date interior as well, with everything you'd expect in a true coastal farmhouse. With a beautiful nearly flat back yard, looking out to a golf course this property also includes abundant outdoor living spaces, a beautiful barn and an oversized koi pond for the owners to enjoy.
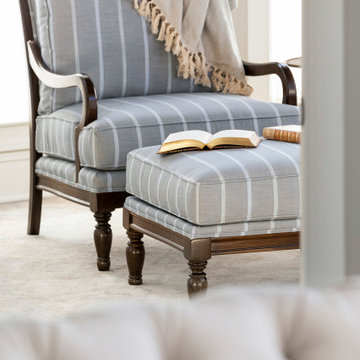
This new construction client had a vision of creating an updated Victorian inspired home. From the exterior through the interior, a formal story is told through luxurious fabrics, rich color tones and detail galore.
The sun room was full of beautiful arched windows, hex tile floors & sunshine. We sourced comfortable traditional chairs for reading and morning coffee. A custom round rug fits perfectly in the octagonal room.
Consturction and finishes selections by Cuddigan Custom Builders.
Photography by Spacecrafting
Grey Conservatory with Brown Floors Ideas and Designs
12
