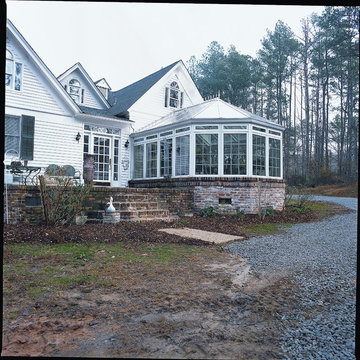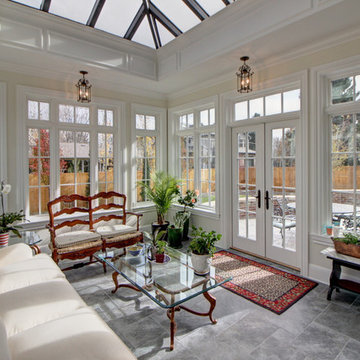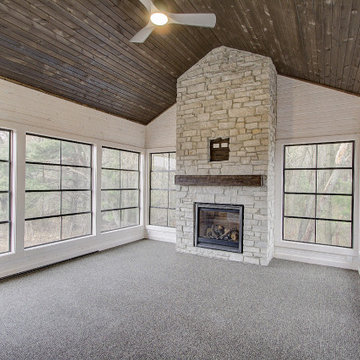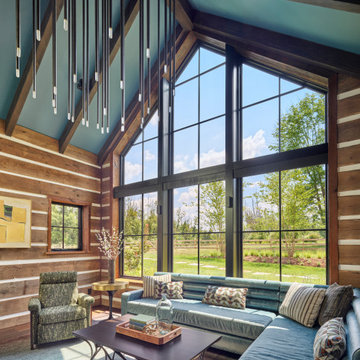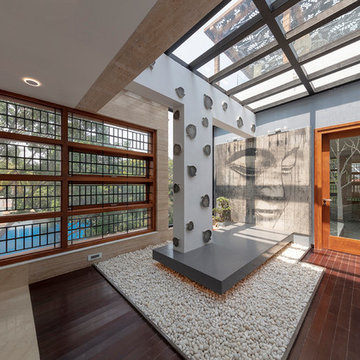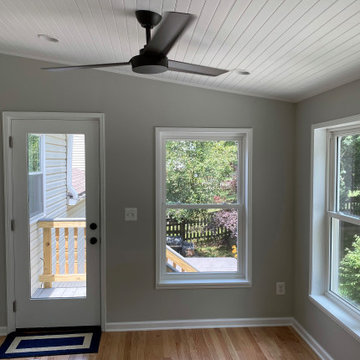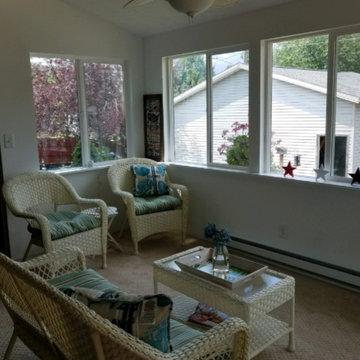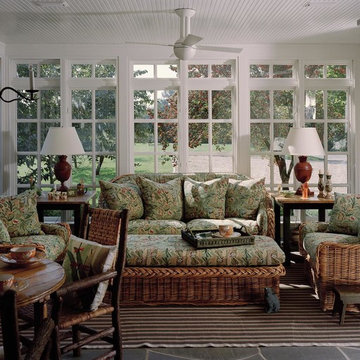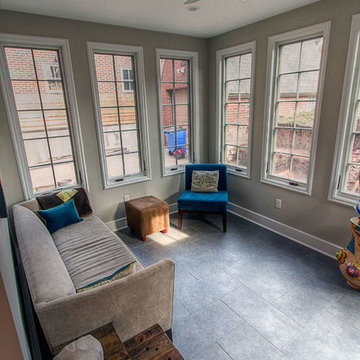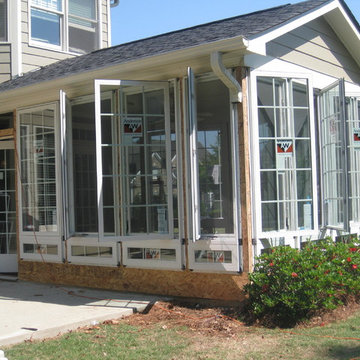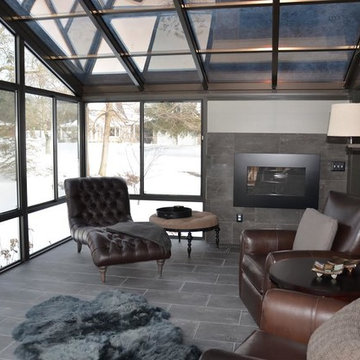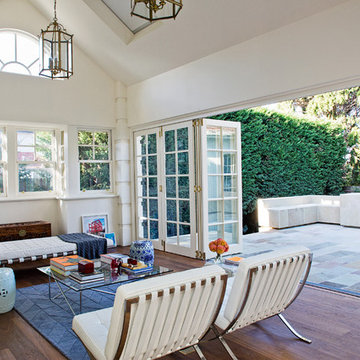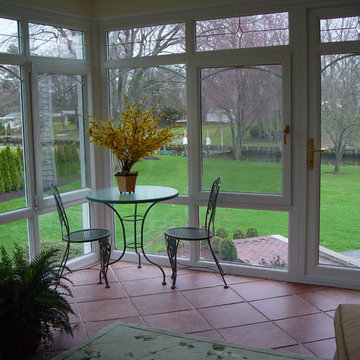Grey Conservatory Ideas and Designs
Refine by:
Budget
Sort by:Popular Today
101 - 120 of 6,466 photos
Item 1 of 3
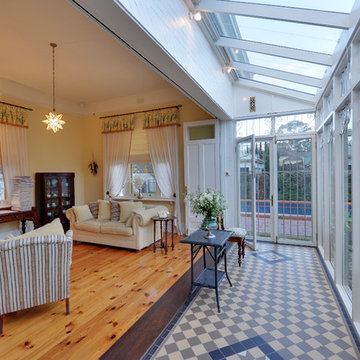
Steel framed conservatory, or orangery, with bi-fold doors completely open making it an extension of the living area.
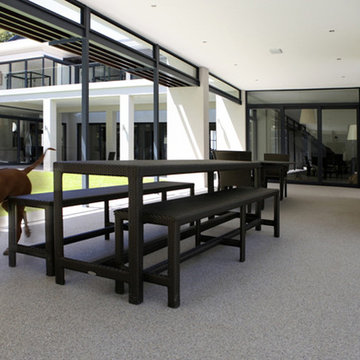
Contact Paul on 0191 9033475 at Resin Flooring North East Ltd the northern resin flooring experts. The company with the track record that spans three decades. Providing seamless resin flooring systems, poured resin floors polished concrete floors, epoxy flooring, polyurethane flooring, polyurea coatings, fast cure acrylic flooring, designer resin flooring and floor coatings to industrial, commercial, retail and domestic clients. We also provide ecologically friendly permeable exterior resin flooring systems for your home, environment and outdoor spaces. Seamless resin driveways, drives and flooring systems, resin bound surfaces, permeable resin bound paving systems, Resin driveways exterior resin bound surfacing, resin bonded gravel surfaces, stone carpet. Resin Flooring North East the domestic and residential resin flooring specialists. Resin Flooring North East installs our seamless resin bound paving systems and resin bonded gravel aggregates throughout the North East region in
County Durham, Newcastle Upon Tyne, Gateshead, Sunderland, Washington, Peterlee, Seaham, Tyne and Wear, Teesside, Middlesbrough, Billingham, Redcar, Marske, Stockton on Tees, Hartlepool, Darlington, Newton Aycliffe, Sedgefield, Crook , Bishop Auckland, Northumberland, Hexham, South Shields, North Tyneside, Ashington, Alnwick, Cramlington, Longbenton, Carlisle, Cumbria, York, Whitby, North Yorkshire, Harrogate, York, Skipton, Thirsk, Ripon, Catterick, South East of England, London, Greater London, North London, East London, South London, West London, Central London and throughout the UK offering an unrivaled nationwide service.
BE INSPIRED contact Paul at Resin Flooring North East Ltd on 0191 9033475 and we will be pleased to provide you with information about our seamless resin flooring systems, poured resin flooring, polished concrete floors, permeable resin bound paving and resin bonded aggregates systems, discuss your requirements, provide detailed specifications, samples of our products or a written quotation
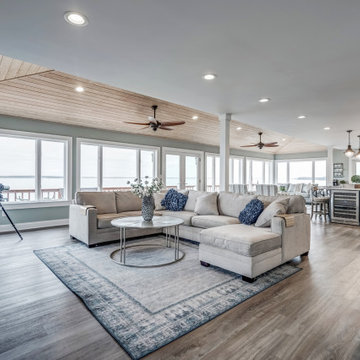
This space was completely opened. The walls were removed that separated the former sunroom from the living space, kitchen and dining room.
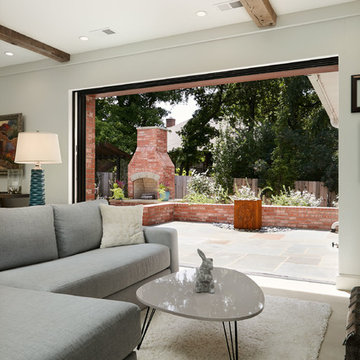
Another new addition to the existing house was this sunroom. There were several door options to choose from, but the one that made the final cut was from Pella Windows and Doors. It's a now-you-see-it-now-you-don't effect that elicits all kinds of reactions from the guests. And another item, which you cannot see from this picture, is the Phantom Screens that are located above each set of doors. Another surprise element that takes one's breath away.
Photo: Voelker Photo LLC
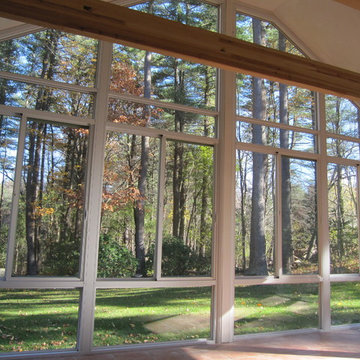
We converted this screened porch to a Four Seasons Sunroom System 230 Walls Shade Straight room. The room has sliding windows of high performance Conserva-Glass Select and screens. Removed existing ceiling and exposed wood beams to give the room a larger feeling but comfortably warm.
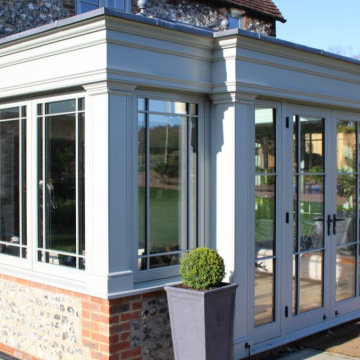
This perfectly proportioned orangery provided the ideal complement for this period home in West Sussex. Measuring 5.5m metres wide by 4m deep, the footprint of this orangery is close to a typical design brief we undertake here at David Salisbury in terms of size but, most importantly, fits the existing property as if it has always been there.
The house is of a distinctive flint and brick construction set in the South Downs National Park, so it was important that any addition would need to be of a similar construction so as to blend in with the surroundings and, of course, gain the relevant planning consents. Assisting with planning applications in sensitive areas is a particular area of expertise for David Salisbury and we employ specialist planning advisers who can assist with each case.
A non-standard, special grey paint finish was specified in order to match the finish of the existing windows and doors.
When it came to choosing the fenestration options, instead of trying to match the house windows which have a single horizontal glazing bar, it was decided to give the orangery its own distinctive look, with the glazing bars for the windows differing from the doors.
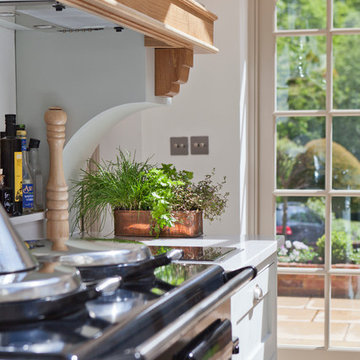
This stunning light-filled Orangery is perfect for dining and for hosting guests. This large extension incorporates twin lanterns and three pairs of curved arched double doors that open out onto the terrace which creates an interesting and purposeful room.
Vale Paint Colour - Exterior Vale White, Interior Putty
Size- 9.5 X 4M
Grey Conservatory Ideas and Designs
6
