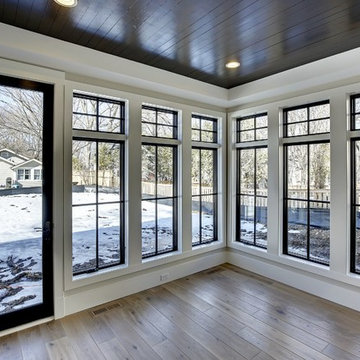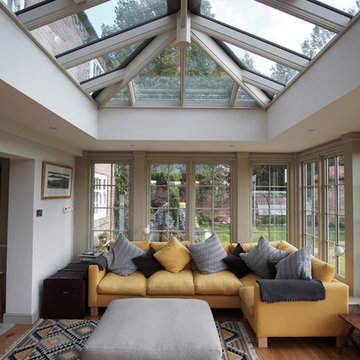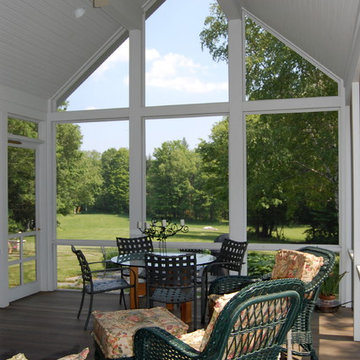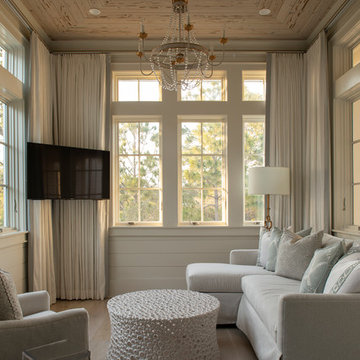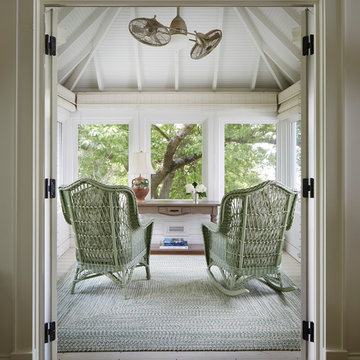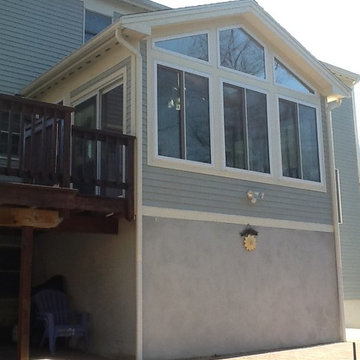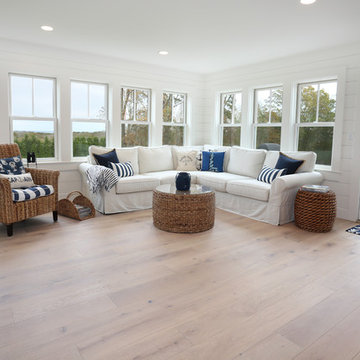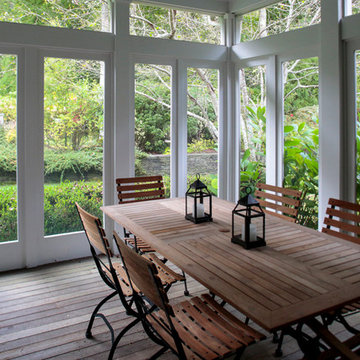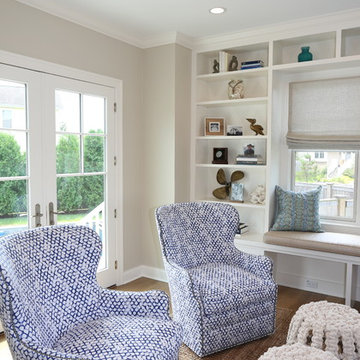Grey Conservatory with Light Hardwood Flooring Ideas and Designs
Refine by:
Budget
Sort by:Popular Today
1 - 20 of 175 photos

Schuco AWS75 Thermally-Broken Aluminum Windows
Schuco ASS70 Thermally-Broken Aluminum Lift-slide Doors

Richard Leo Johnson
Wall Color: Sherwin Williams - White Wisp OC-54
Ceiling & Trim Color: Sherwin Williams - Extra White 7006
Chaise Lounge: Hickory Chair, Made to Measure Lounge
Side Table: Noir, Hiro Table

The layout of this colonial-style house lacked the open, coastal feel the homeowners wanted for their summer retreat. Siemasko + Verbridge worked with the homeowners to understand their goals and priorities: gourmet kitchen; open first floor with casual, connected lounging and entertaining spaces; an out-of-the-way area for laundry and a powder room; a home office; and overall, give the home a lighter and more “airy” feel. SV’s design team reprogrammed the first floor to successfully achieve these goals.
SV relocated the kitchen to what had been an underutilized family room and moved the dining room to the location of the existing kitchen. This shift allowed for better alignment with the existing living spaces and improved flow through the rooms. The existing powder room and laundry closet, which opened directly into the dining room, were moved and are now tucked in a lower traffic area that connects the garage entrance to the kitchen. A new entry closet and home office were incorporated into the front of the house to define a well-proportioned entry space with a view of the new kitchen.
By making use of the existing cathedral ceilings, adding windows in key locations, removing very few walls, and introducing a lighter color palette with contemporary materials, this summer cottage now exudes the light and airiness this home was meant to have.
© Dan Cutrona Photography
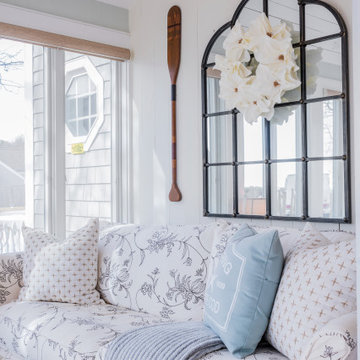
This is the perfect light, airy coastal sunroom for any cape cod home. Cozy, comfortable, yet chic and sophisticated.
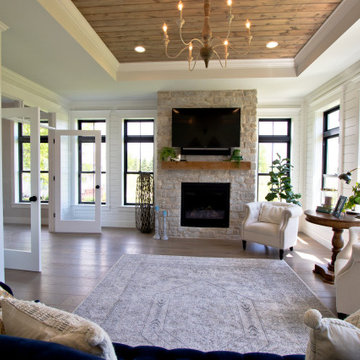
8" White Oak Hardwood Floors from Anderson Tuftex: Kensington Queen's Gate
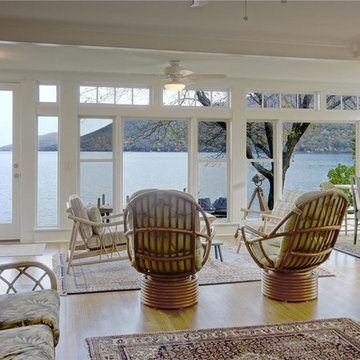
The original cottage has been in the owner’s family for multiple generations. While quaint and picturesque, over the years, the small residence could no longer handle the demands of the growing family. As a result, the design included both a renovation of the existing 1st floor, as well as an expansion to the 2nd floor. Using an open concept design approach, and through the use of numerous Integrity® windows, the family is now able to appreciate the incredible lakeside views from every room. Integrity offered a great balance between price and aesthetics and allowed the renovation to not only stay on budget but kept the historical character of the cottage in tact as well.
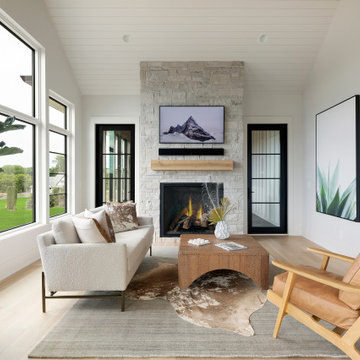
Custom building should incorporate thoughtful design for every area of your home. We love how this sun room makes the most of the provided wall space by incorporating ample storage and a shelving display. Just another example of how building your dream home is all in the details!
Grey Conservatory with Light Hardwood Flooring Ideas and Designs
1


