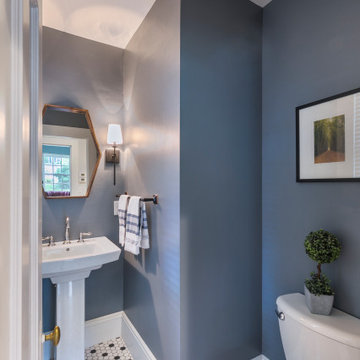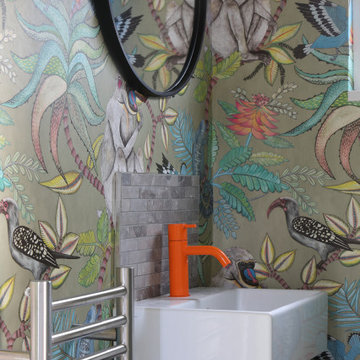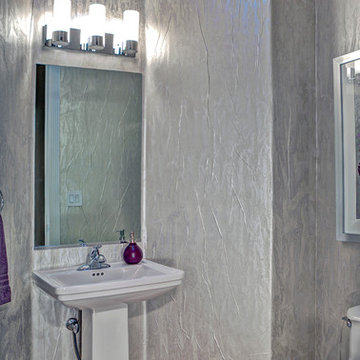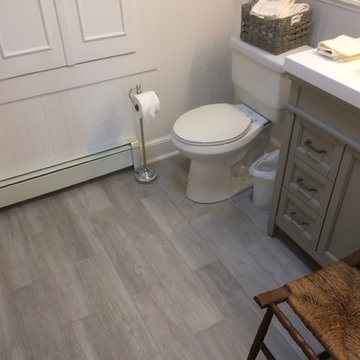Grey Cloakroom with Porcelain Flooring Ideas and Designs
Refine by:
Budget
Sort by:Popular Today
1 - 20 of 838 photos
Item 1 of 3

A look favoured since ancient times, monochrome floors are trending once again. Use Butler to recreate the chequerboard look with its striking marble graphic. The crisp white Calacatta and opulent dark Marquina tiles work well on their own too.

The re-vamped powder room has all new finishes -- fixtures, lighting, tile, mirror, and accessories. The vintage style tile and fixtures honor the history of the home, while the more modern accents bring it up-to-date.

This contemporary powder room features a black chevron tile with gray grout, a live edge custom vanity top by Riverside Custom Cabinetry, vessel rectangular sink and wall mounted faucet. There is a mix of metals with the bath accessories and faucet in silver and the modern sconces (from Restoration Hardware) and mirror in brass.

My client's favourite colour is orange, and this colour can be seen in the choice of paint colour for the inside of the front door and the tap in the cloakroom, both adding a touch of playfulness to the space.
In the cloakroom we chose Cole & Son wallpaper, presents an unexpected conversation piece and adds softness to the hard floor tiles and bathroom fittings.

Powder Bath, Sink, Faucet, Wallpaper, accessories, floral, vanity, modern, contemporary, lighting, sconce, mirror, tile, backsplash, rug, countertop, quartz, black, pattern, texture

Light and Airy shiplap bathroom was the dream for this hard working couple. The goal was to totally re-create a space that was both beautiful, that made sense functionally and a place to remind the clients of their vacation time. A peaceful oasis. We knew we wanted to use tile that looks like shiplap. A cost effective way to create a timeless look. By cladding the entire tub shower wall it really looks more like real shiplap planked walls.

Современный санузел в деревянном доме в стиле минимализм. Akhunov Architects / Дизайн интерьера в Перми и не только.

Solid rustic hickory doors with horizontal grain on floating vanity with stone vessel sink.
Photographer - Luke Cebulak

Bel Air - Serene Elegance. This collection was designed with cool tones and spa-like qualities to create a space that is timeless and forever elegant.

The powder room is not overlooked in this remodel. Grey hidden tiger striped wall covering dresses the walls and the white pedestal sink atop the travertine finish off the sleek lines in this room. The sconce lighting adds a bright accent.
Photography by Victor Bernard

Free ebook, Creating the Ideal Kitchen. DOWNLOAD NOW
This project started out as a kitchen remodel but ended up as so much more. As the original plan started to take shape, some water damage provided the impetus to remodel a small upstairs hall bath. Once this bath was complete, the homeowners enjoyed the result so much that they decided to set aside the kitchen and complete a large master bath remodel. Once that was completed, we started planning for the kitchen!
Doing the bump out also allowed the opportunity for a small mudroom and powder room right off the kitchen as well as re-arranging some openings to allow for better traffic flow throughout the entire first floor. The result is a comfortable up-to-date home that feels both steeped in history yet allows for today’s style of living.
Designed by: Susan Klimala, CKD, CBD
Photography by: Mike Kaskel
For more information on kitchen and bath design ideas go to: www.kitchenstudio-ge.com
Grey Cloakroom with Porcelain Flooring Ideas and Designs
1








