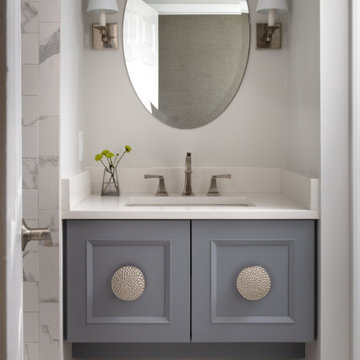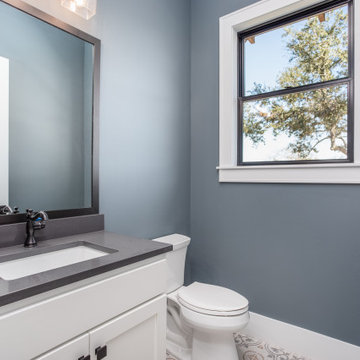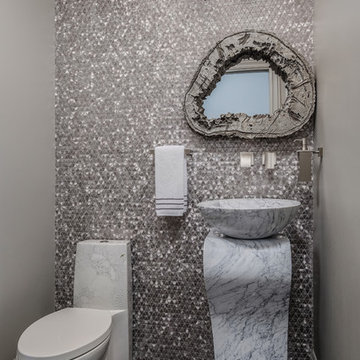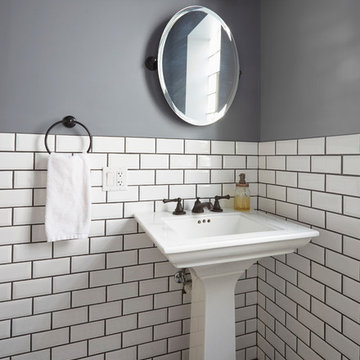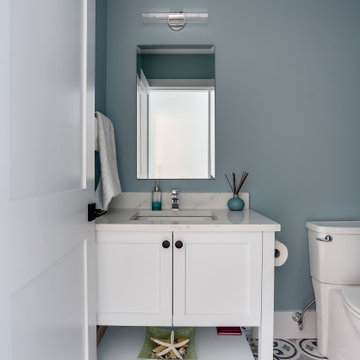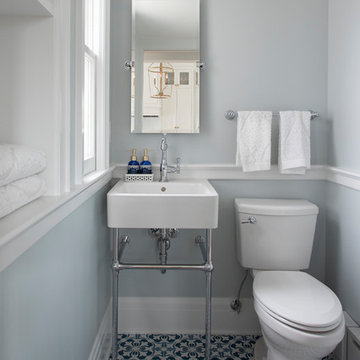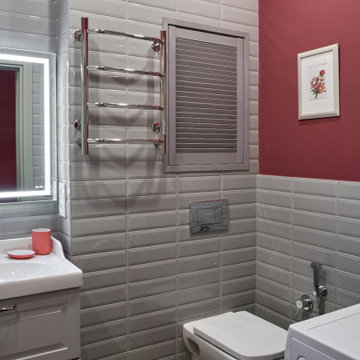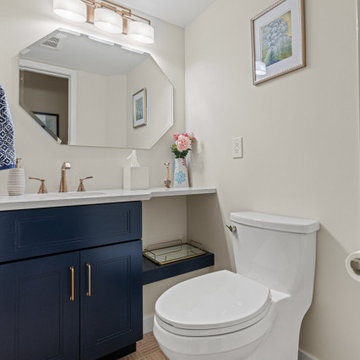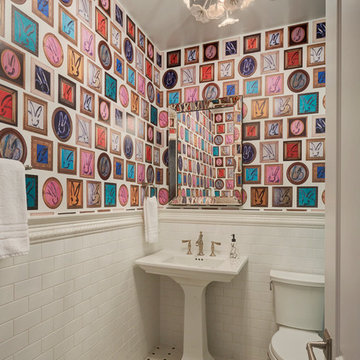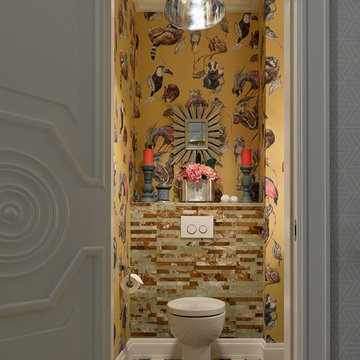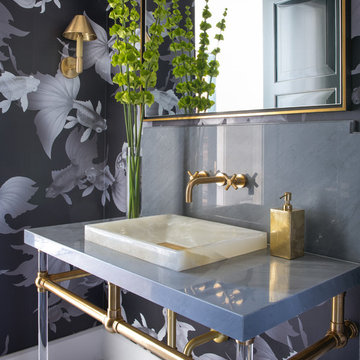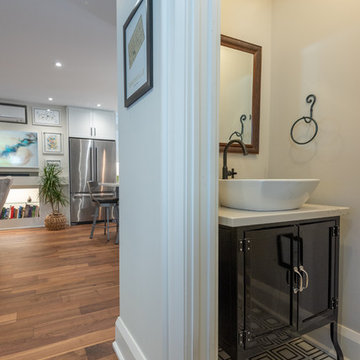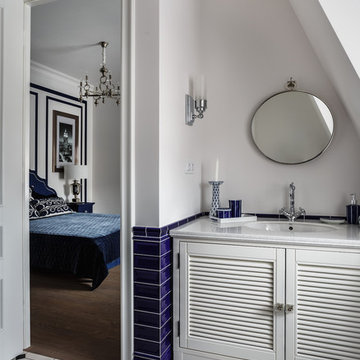Grey Cloakroom with Multi-coloured Floors Ideas and Designs
Refine by:
Budget
Sort by:Popular Today
61 - 80 of 239 photos
Item 1 of 3

We added small powder room out of foyer space. 1800 sq.ft. whole house remodel. We added powder room and mudroom, opened up the walls to create an open concept kitchen. We added electric fireplace into the living room to create a focal point. Brick wall are original to the house to preserve the mid century modern style of the home. 2 full bathroom were completely remodel with more modern finishes.

BeachHaus is built on a previously developed site on Siesta Key. It sits directly on the bay but has Gulf views from the upper floor and roof deck.
The client loved the old Florida cracker beach houses that are harder and harder to find these days. They loved the exposed roof joists, ship lap ceilings, light colored surfaces and inviting and durable materials.
Given the risk of hurricanes, building those homes in these areas is not only disingenuous it is impossible. Instead, we focused on building the new era of beach houses; fully elevated to comfy with FEMA requirements, exposed concrete beams, long eaves to shade windows, coralina stone cladding, ship lap ceilings, and white oak and terrazzo flooring.
The home is Net Zero Energy with a HERS index of -25 making it one of the most energy efficient homes in the US. It is also certified NGBS Emerald.
Photos by Ryan Gamma Photography
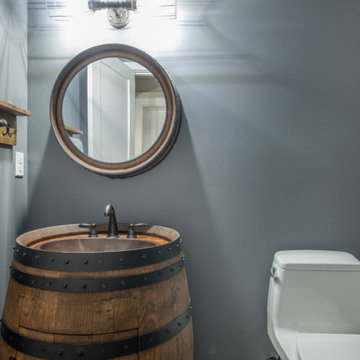
Completed in 2019, this is a home we completed for client who initially engaged us to remodeled their 100 year old classic craftsman bungalow on Seattle’s Queen Anne Hill. During our initial conversation, it became readily apparent that their program was much larger than a remodel could accomplish and the conversation quickly turned toward the design of a new structure that could accommodate a growing family, a live-in Nanny, a variety of entertainment options and an enclosed garage – all squeezed onto a compact urban corner lot.
Project entitlement took almost a year as the house size dictated that we take advantage of several exceptions in Seattle’s complex zoning code. After several meetings with city planning officials, we finally prevailed in our arguments and ultimately designed a 4 story, 3800 sf house on a 2700 sf lot. The finished product is light and airy with a large, open plan and exposed beams on the main level, 5 bedrooms, 4 full bathrooms, 2 powder rooms, 2 fireplaces, 4 climate zones, a huge basement with a home theatre, guest suite, climbing gym, and an underground tavern/wine cellar/man cave. The kitchen has a large island, a walk-in pantry, a small breakfast area and access to a large deck. All of this program is capped by a rooftop deck with expansive views of Seattle’s urban landscape and Lake Union.
Unfortunately for our clients, a job relocation to Southern California forced a sale of their dream home a little more than a year after they settled in after a year project. The good news is that in Seattle’s tight housing market, in less than a week they received several full price offers with escalator clauses which allowed them to turn a nice profit on the deal.
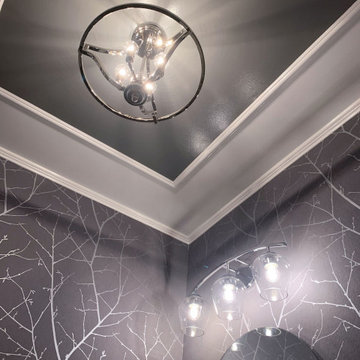
With a few special treatments, it's easy to transform a boring powder room into a little jewel box of a space. New vanity, lighting fixtures, ceiling detail and a statement wall covering make this little powder room an unexpected treasure.
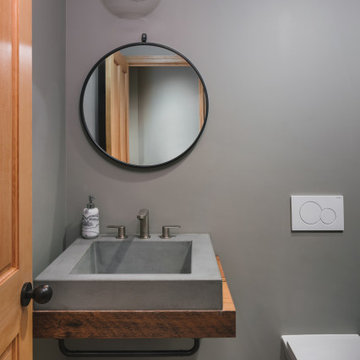
A transitional bathroom design with Earth tone color palette. A concrete sink set on a floating piece of raw wood. Black stainless faucet, black hardware, a round mirror, and glass globe pendant lighting.
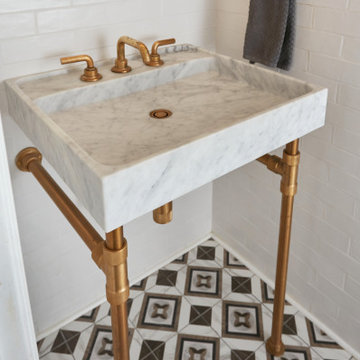
Located in the mudroom just off the foyer, this powder room addresses the need to freshen up before you leave or when you return home. The carved marble sink and brass washstand are unique and clean.
Grey Cloakroom with Multi-coloured Floors Ideas and Designs
4
