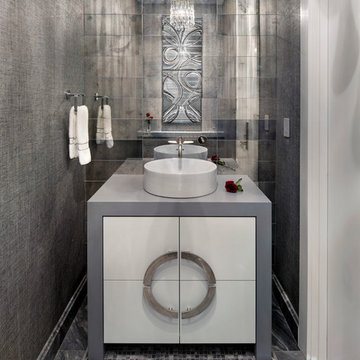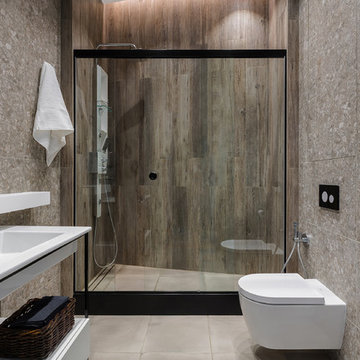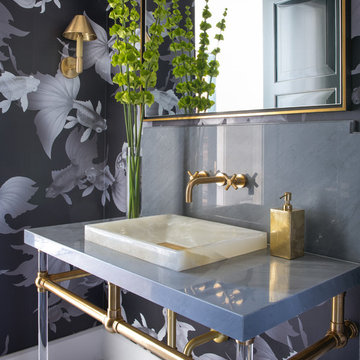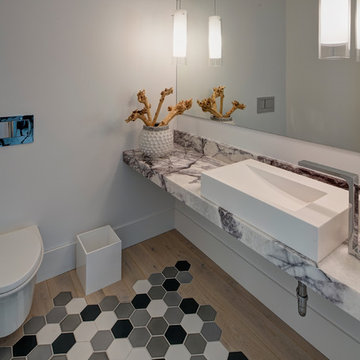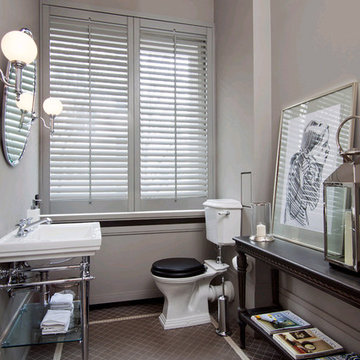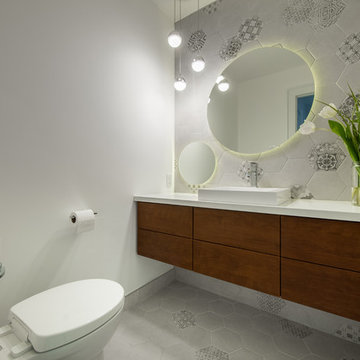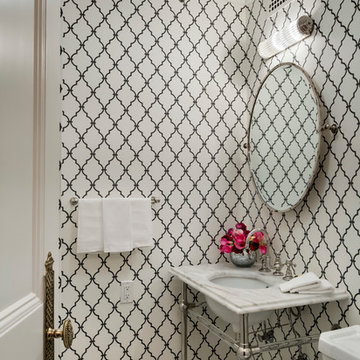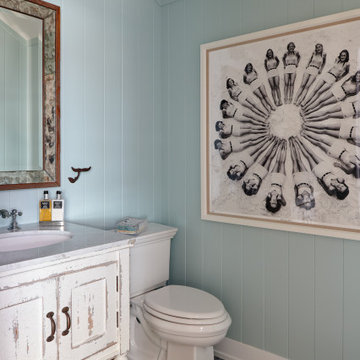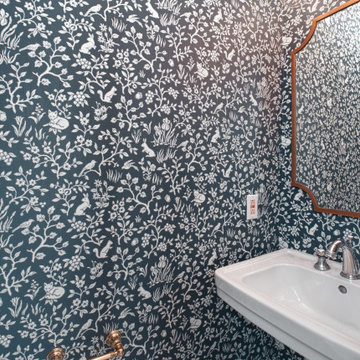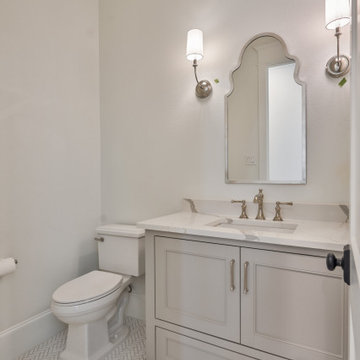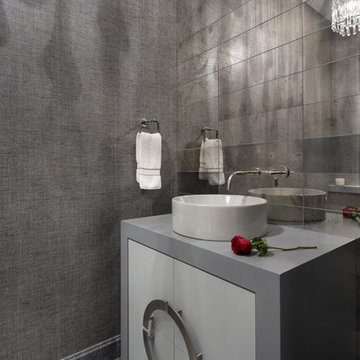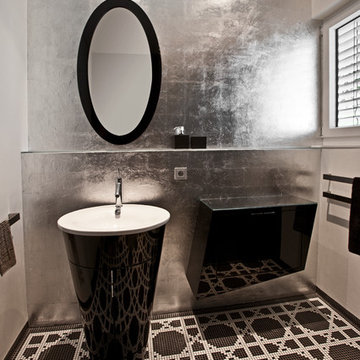Grey Cloakroom with Mosaic Tile Flooring Ideas and Designs
Refine by:
Budget
Sort by:Popular Today
41 - 60 of 123 photos
Item 1 of 3

After purchasing this Sunnyvale home several years ago, it was finally time to create the home of their dreams for this young family. With a wholly reimagined floorplan and primary suite addition, this home now serves as headquarters for this busy family.
The wall between the kitchen, dining, and family room was removed, allowing for an open concept plan, perfect for when kids are playing in the family room, doing homework at the dining table, or when the family is cooking. The new kitchen features tons of storage, a wet bar, and a large island. The family room conceals a small office and features custom built-ins, which allows visibility from the front entry through to the backyard without sacrificing any separation of space.
The primary suite addition is spacious and feels luxurious. The bathroom hosts a large shower, freestanding soaking tub, and a double vanity with plenty of storage. The kid's bathrooms are playful while still being guests to use. Blues, greens, and neutral tones are featured throughout the home, creating a consistent color story. Playful, calm, and cheerful tones are in each defining area, making this the perfect family house.
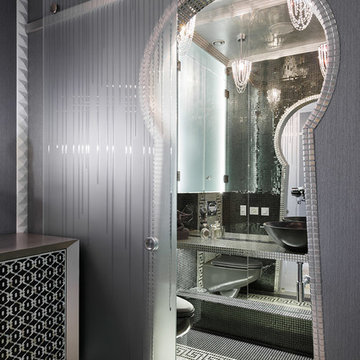
Вид из прихожей в туалет, в котором одна стена- зеркальная. При включении света включается радио.
Фото- Иван Сорокин.
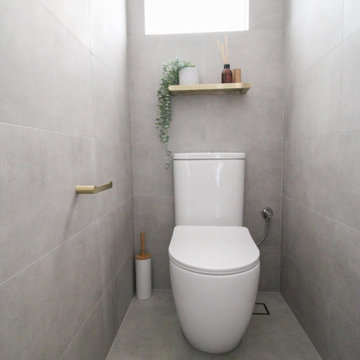
Patter Bathrooms, Black and White Bathrooms, Small Freestanding Bath, Brushed Brass Tapware, Round Mirror, Semi Frameless Shower Screen
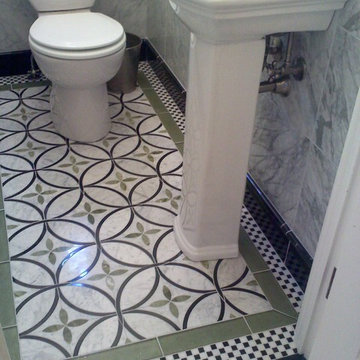
Modern spin on a classic rug design. Waterjet bloom pattern, glass tile liners, Carrara marble

We love this master bathroom's marble countertops, mosaic floor tile, custom wall sconces, and window nook.
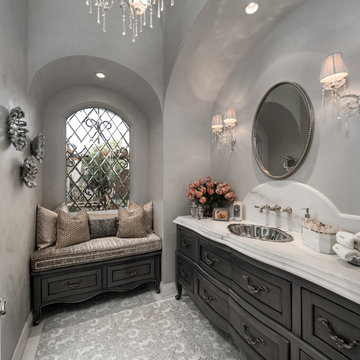
With a built-in vanity, this hallway powder bath has a mosaic tile floor and a cushioned window seat.
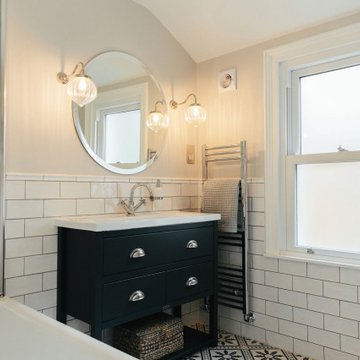
Ingmar and his family found this gem of a property on a stunning London street amongst more beautiful Victorian properties.
Despite having original period features at every turn, the house lacked the practicalities of modern family life and was in dire need of a refresh...enter Lucy, Head of Design here at My Bespoke Room.
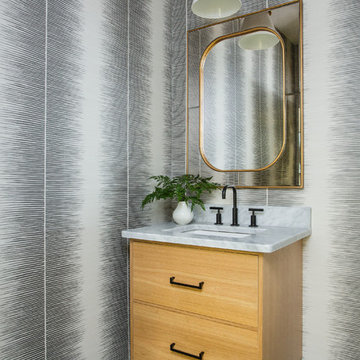
Custom built floating vanity, scalloped dark teal green tile, and Cole and Son plume wallpaper. Pendant light by Visual Comfort. Professional Photography by Selavie Photography.
Grey Cloakroom with Mosaic Tile Flooring Ideas and Designs
3
