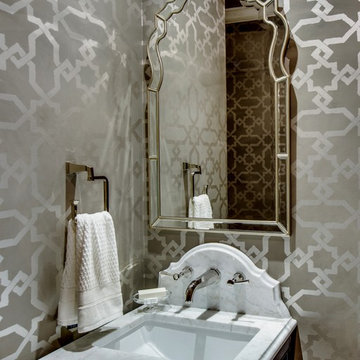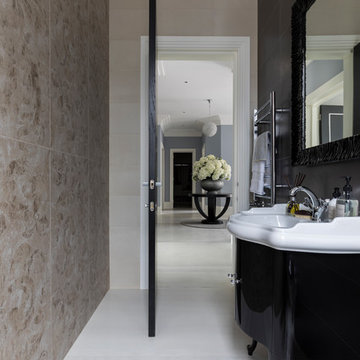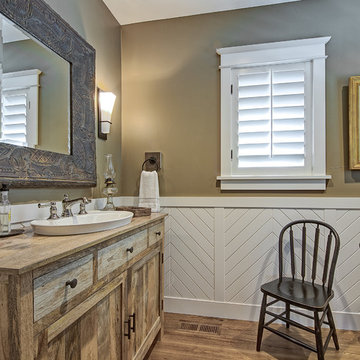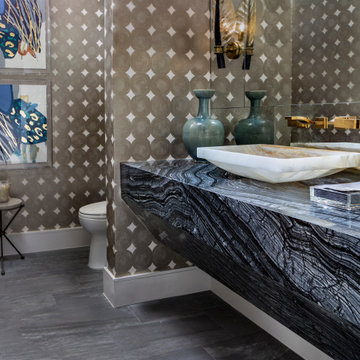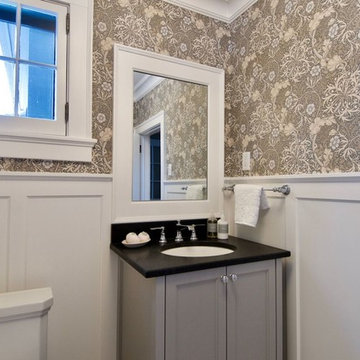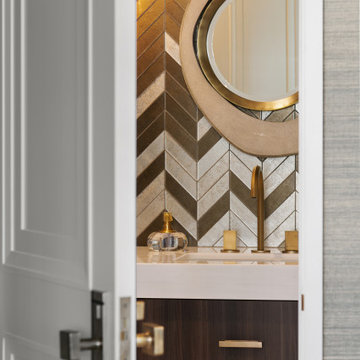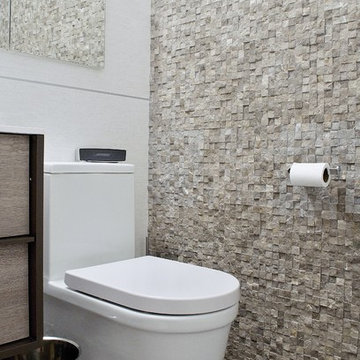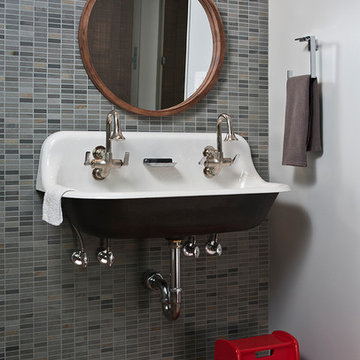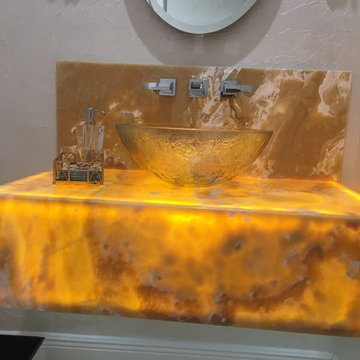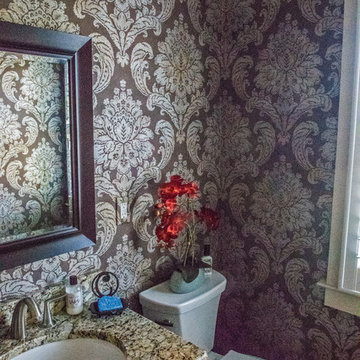Grey Cloakroom with Brown Walls Ideas and Designs
Refine by:
Budget
Sort by:Popular Today
1 - 20 of 65 photos
Item 1 of 3

Lower level bath with door open. Photography by Lucas Henning.
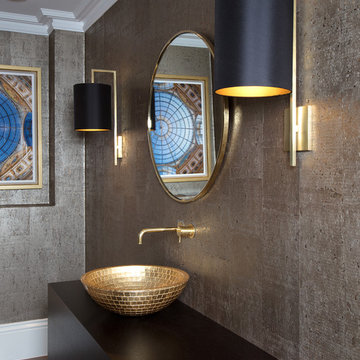
Textured wallpaper for a luxurious clockroom. Gold finishes with a mosaic vessel basin
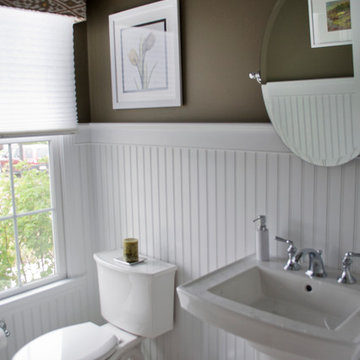
Classic beadboard, white fixtures and chrome accents define, this tailored and dramatic powder room.
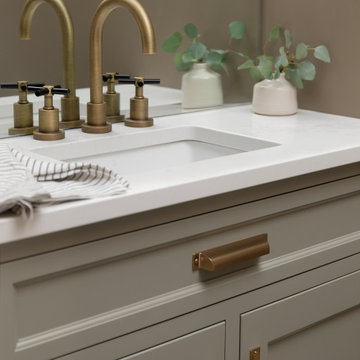
A corroded pipe in the 2nd floor bathroom was the original prompt to begin extensive updates on this 109 year old heritage home in Elbow Park. This craftsman home was build in 1912 and consisted of scattered design ideas that lacked continuity. In order to steward the original character and design of this home while creating effective new layouts, we found ourselves faced with extensive challenges including electrical upgrades, flooring height differences, and wall changes. This home now features a timeless kitchen, site finished oak hardwood through out, 2 updated bathrooms, and a staircase relocation to improve traffic flow. The opportunity to repurpose exterior brick that was salvaged during a 1960 addition to the home provided charming new backsplash in the kitchen and walk in pantry.
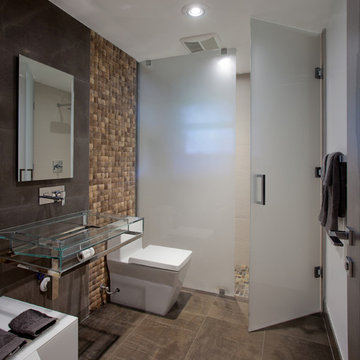
SDH Studio - Architecture and Design
Location: Southwest Ranches, Florida, Florida, USA
Set on a expansive two-acre lot in horse country, Southwest Ranches, Florida.
This project consists on the transformation of a 3700 Sq. Ft. Mediterranean structure to a 6500 Sq. Ft. Contemporary Home.
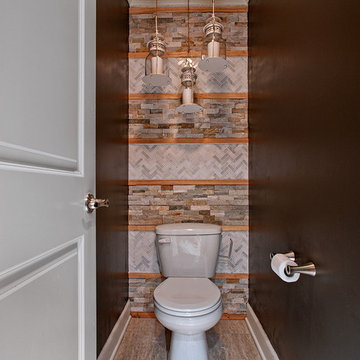
By mixing multiple types of stones along with a naturally stained wood trim, we were able to transform a water closet into an actual designed area.
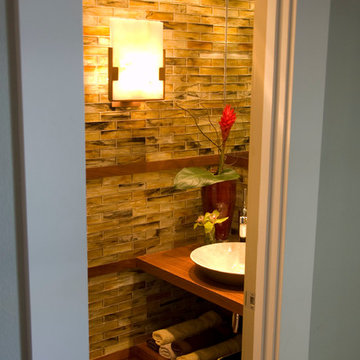
Our visual perception of this space is redirected by the skillful use of the horizontal line. The eye sweeps along the sections of the exotic poured glass bricks and the wooden inserts, focusing on the shimmer and beauty of the rich materials, the unique sconce and the uncommon vanity design.
Photos: Dakota T. Smith
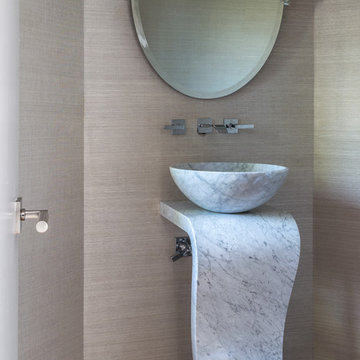
Powder room featuring a grey marble sink & vanity and beige silk wallpaper.
Grey Cloakroom with Brown Walls Ideas and Designs
1

