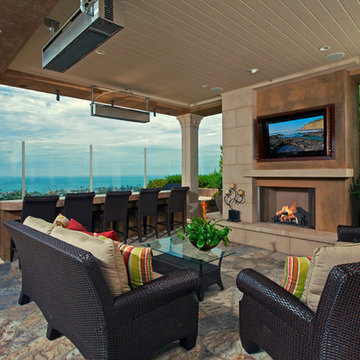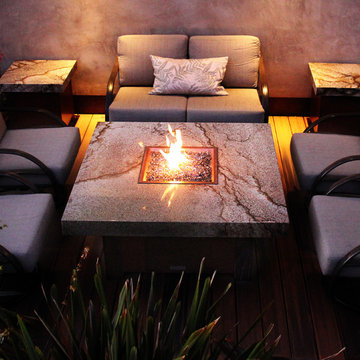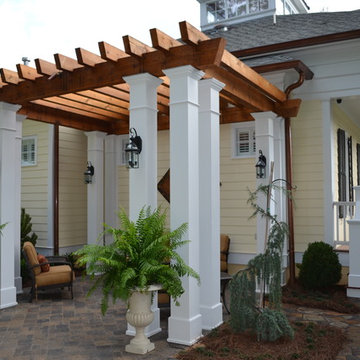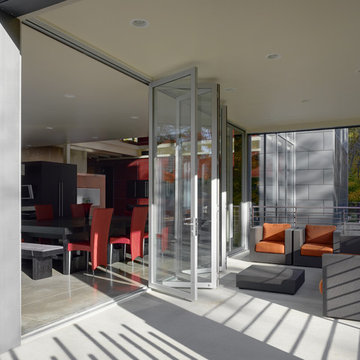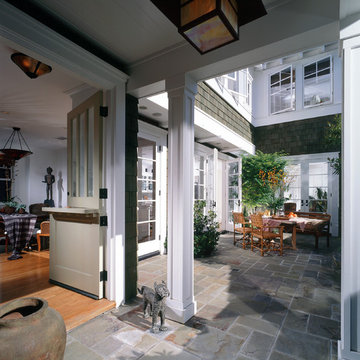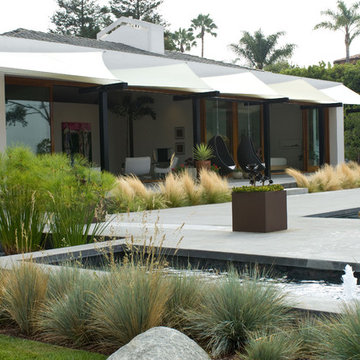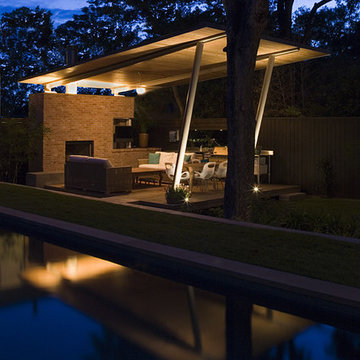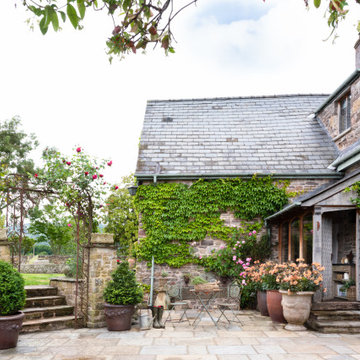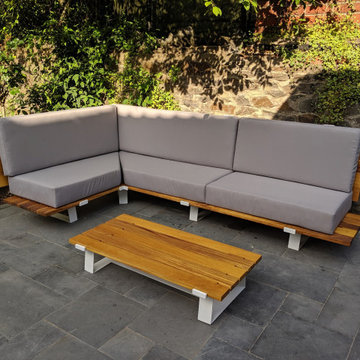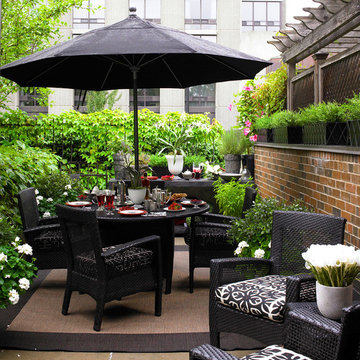Grey, Black Patio Ideas and Designs
Refine by:
Budget
Sort by:Popular Today
181 - 200 of 100,369 photos
Item 1 of 3
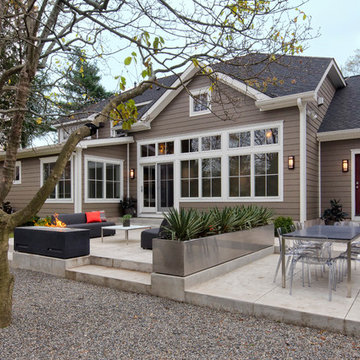
Renovation of a ranch with a great room and kitchen opening up to new conrete terrace with built in fireplace, grill and planter.Pete Weigley
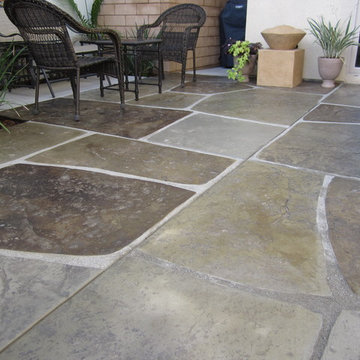
This patio project has been stamped and acid stained with several different colors to achieve the look of imported stone. The grout joints between the patterns were hand-tooled.
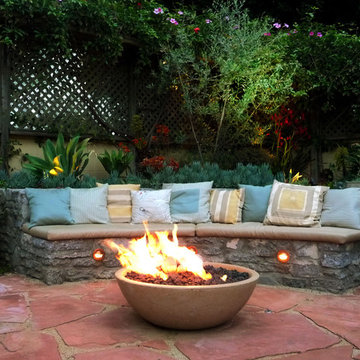
The fire pit is the focal point of this outdoor seating area. It creates an intimate place to gather in the cool California evenings. The circular shape of the stone bench continues into the flower beds and encircles the fire pit creating a cozy area surrounded by the fragrance of the plants and herbs.
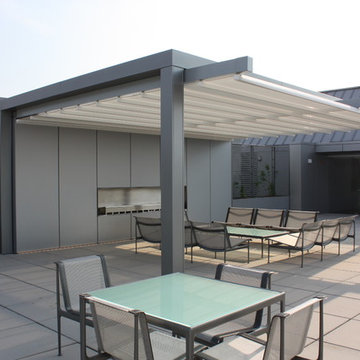
Our Rimini model was attached to a clients steel structure which was powder coated the same color as the guides. All our retractable patio cover systems are for excellent sun, uv and glare, heavy rain and even hail protection and are all Beaufort wind load approved.
See the link below for the Rimini model. We offer 17 other retractable patio cover models.
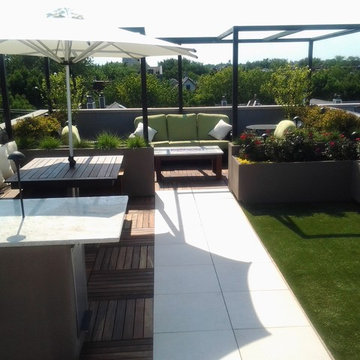
This wonderful rooftop space has all the goodies that a urban dweller could ask for.
AOG grill, fridge, sitting bar area, custom fire table to match kitchen, custom Ipe/stainless steel kitchen table, Garden, pet turf, Porcelain tiles from Italy, Ipe flooring and a lovely open space to enjoy the views of Chicago.
This rooftop is on the home stretch. The only material we are waiting for is the fabric for the top of our pergola, and the draps that will enclose the private space we provided.
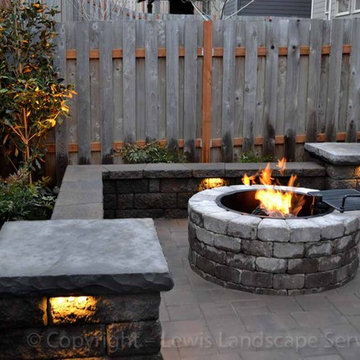
Paver Patio, Seat Wall, Fire Pit, Outdoor Lighting, Landscaping. From a project we did in 2011 and 2012. Photo taken by Jim Lewis of Lewis Landscape Services, Inc. - Portland Oregon
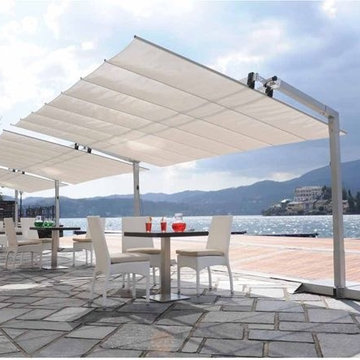
This beautifully designed Italian awning or canopy can be tilted up or down to block the sun at almost any angle.
When blocking the low sun the canopy can be position in a straight up and down vertical position.
The canopy easily slides horizontally to the side to open or close by using a crank handle. It can also be easily removed for winter storage.
The canopy fabric is made with a Sunbrella® outdoor acrylic fabric which is extremely resistant to moisture and colorfast against sunlight.
The aluminum frame has a silver powder coated finish and is available with a free-standing base, in-ground base or a deck or concrete mounting base.
Deck/Concrete Mount Base.
16'' diameter cast aluminum plate can be mounted to any wood surface that is 2'' or more inches thick and any concrete surface.
In Ground Base.
Allows you to position the awning on any ground or lawn surface. Requires a 12'' x 24'' deep hole filled with concrete.
Free Standing Base.
Each leg requires 6, 24'' x 24'' patio pavers with a total weight of 440 lbs. Planters filled with concrete can also be used to achieve the necessary weight.
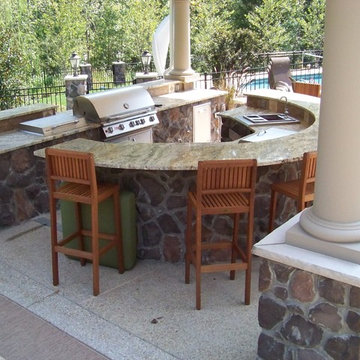
"The Glens was designed as an outdoor entertainment, recreation, and retreat space for the client. The design began with a thorough evaluation of existing structures, vegetation, and topography to provide the clients with a clear understanding of the site and the phaes of the installation. The plan includes siting the wood deck, swimming pool, outdoor pavilion / kitchen area, sports court, gardens, car park, and drainage."
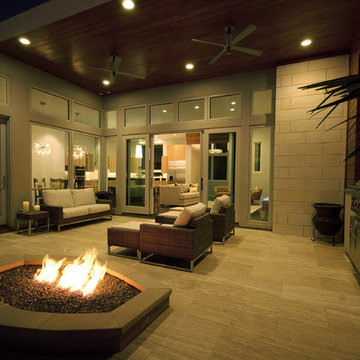
The driving impetus for this Tarrytown residence was centered around creating a green and sustainable home. The owner-Architect collaboration was unique for this project in that the client was also the builder with a keen desire to incorporate LEED-centric principles to the design process. The original home on the lot was deconstructed piece by piece, with 95% of the materials either reused or reclaimed. The home is designed around the existing trees with the challenge of expanding the views, yet creating privacy from the street. The plan pivots around a central open living core that opens to the more private south corner of the lot. The glazing is maximized but restrained to control heat gain. The residence incorporates numerous features like a 5,000-gallon rainwater collection system, shading features, energy-efficient systems, spray-foam insulation and a material palette that helped the project achieve a five-star rating with the Austin Energy Green Building program.
Photography by Adam Steiner
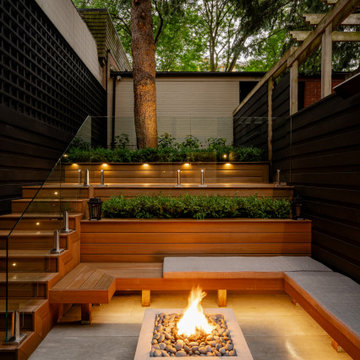
A compact yet comfortable contemporary space designed to create an intimate setting for family and friends.
Grey, Black Patio Ideas and Designs
10
