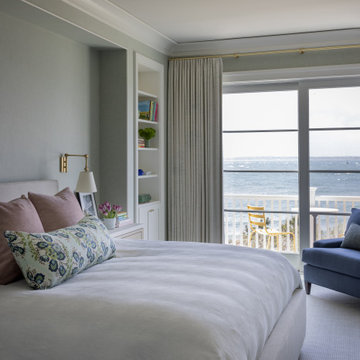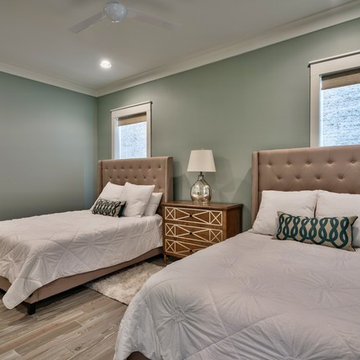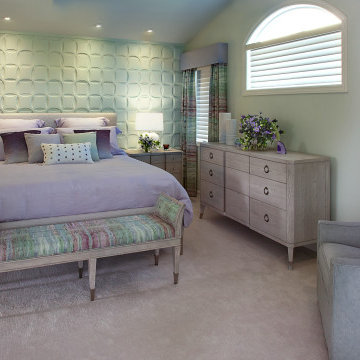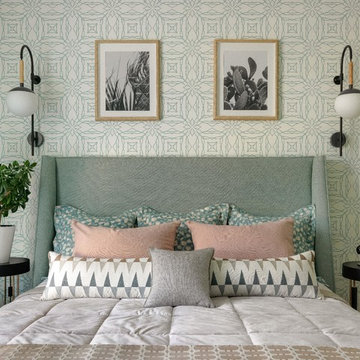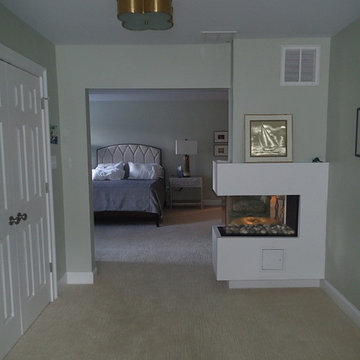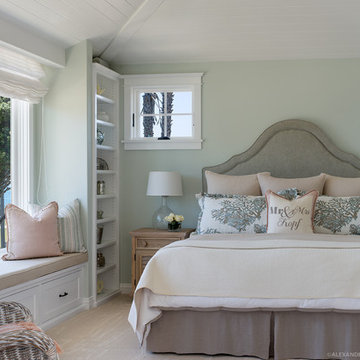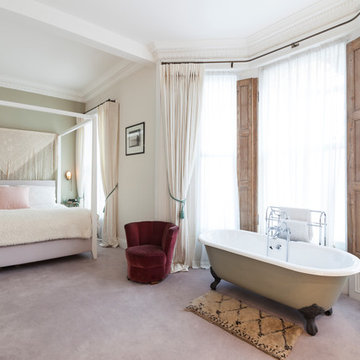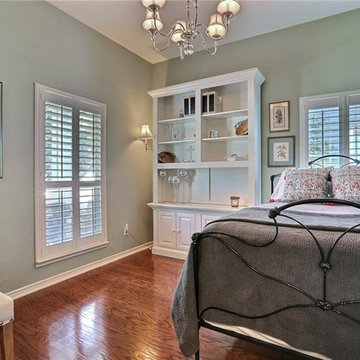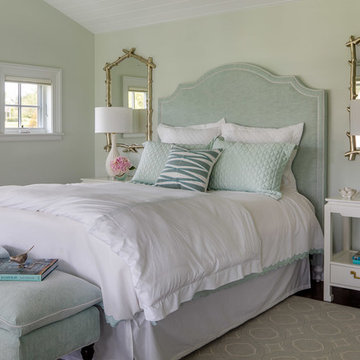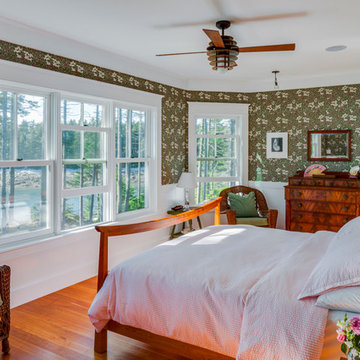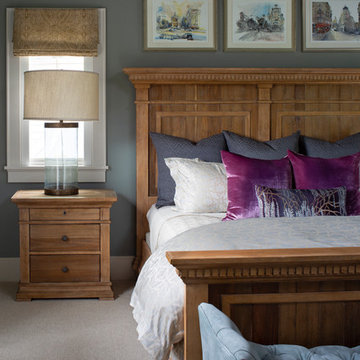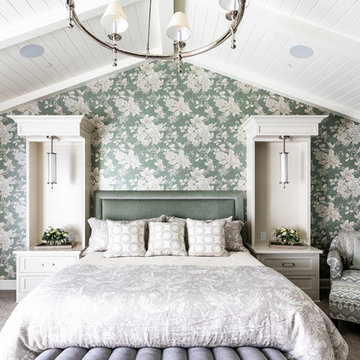Grey Bedroom with Green Walls Ideas and Designs
Refine by:
Budget
Sort by:Popular Today
61 - 80 of 1,308 photos
Item 1 of 3

Camp Wobegon is a nostalgic waterfront retreat for a multi-generational family. The home's name pays homage to a radio show the homeowner listened to when he was a child in Minnesota. Throughout the home, there are nods to the sentimental past paired with modern features of today.
The five-story home sits on Round Lake in Charlevoix with a beautiful view of the yacht basin and historic downtown area. Each story of the home is devoted to a theme, such as family, grandkids, and wellness. The different stories boast standout features from an in-home fitness center complete with his and her locker rooms to a movie theater and a grandkids' getaway with murphy beds. The kids' library highlights an upper dome with a hand-painted welcome to the home's visitors.
Throughout Camp Wobegon, the custom finishes are apparent. The entire home features radius drywall, eliminating any harsh corners. Masons carefully crafted two fireplaces for an authentic touch. In the great room, there are hand constructed dark walnut beams that intrigue and awe anyone who enters the space. Birchwood artisans and select Allenboss carpenters built and assembled the grand beams in the home.
Perhaps the most unique room in the home is the exceptional dark walnut study. It exudes craftsmanship through the intricate woodwork. The floor, cabinetry, and ceiling were crafted with care by Birchwood carpenters. When you enter the study, you can smell the rich walnut. The room is a nod to the homeowner's father, who was a carpenter himself.
The custom details don't stop on the interior. As you walk through 26-foot NanoLock doors, you're greeted by an endless pool and a showstopping view of Round Lake. Moving to the front of the home, it's easy to admire the two copper domes that sit atop the roof. Yellow cedar siding and painted cedar railing complement the eye-catching domes.
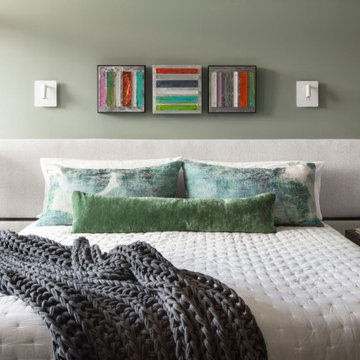
Taking cues from the client's artwork and in keeping with the rest of the condo, we fabricated custom pillows to complement the green and blue hues. All of the selected furniture is simple and clean lined.
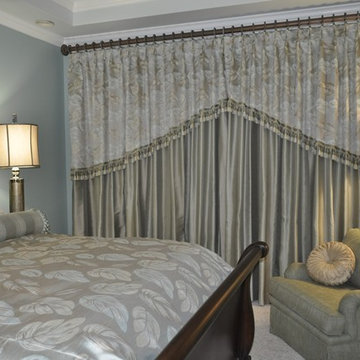
Serene, peaceful, calm and relaxing are the words that come to mind in this master bedroom suite. In a master bedroom like this, you can't wait to come home and retreat to your personal spa bedroom to escape from the rest of the world. One wall is covered with beautiful pinch-pleated drapery panels with attached pinch-pleated sculpted valances, trimmed in elegant fringe. By covering the entire wall with drapery panels the windows appear to cover the entire wall when the draperies are open. The room is adorned with regal tall bedside lamps, perfect for relaxing in bed and reading a good book. The graceful lines of the bedroom are further enhanced by the grandeur of the walnut-stained sleigh-bed. A soft and comfy reading chair and floor lamp are so inviting. Margaret Volney, Designer and Photographer
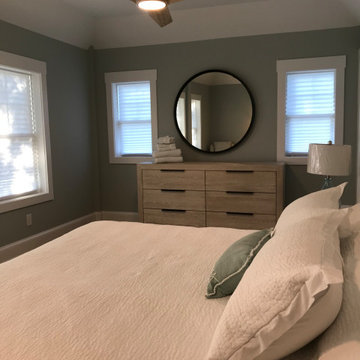
Contemporary master bedroom on Bald Head Island featuring Universal Furniture and soft green walls.
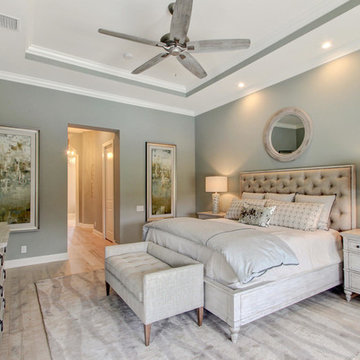
SW 6206 Oyster Bay
Floor: Mohawk -- Artistic, Artic White Oak Hardwood
Art: Uttermost
Bed: Lexington Furniture
Bedding: Eastern Accents
Dresser: Lexington Furniture
Rug: Jaunty
NightStands: Lexington
Art: Custom from Baldwin Art
Lamps: Mercana
Accessories: Mercana and Uttermost
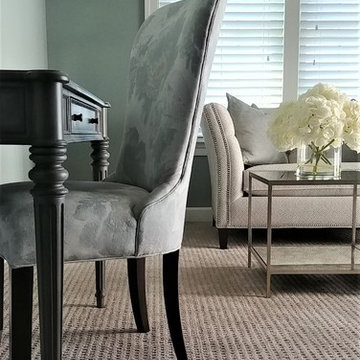
Romantic and calming is the perfect way to describe my client's Master Bedroom makeover. The tufted modern loveseat, antiqued mirrored bunching tables, and silver vanity is the functional and cozy space my client's asked for. The overall palette in seaglass and white is bright, airy, and sophisticate.
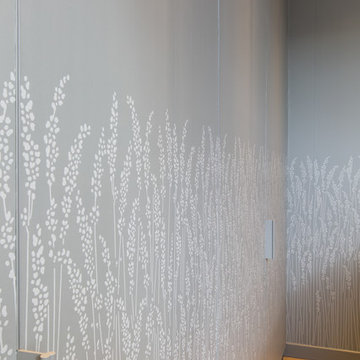
Principal bedroom. The wardrobe joinery is built into the walls and finished in a Farrow and Ball meadow wallpaper. Designed and made by the My-Studio team.
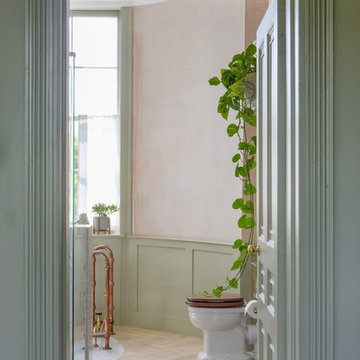
Our recently completed project, a master suite inside an awesome Grade II listed 1790’s Hackney Townhouse.
The awesome master suite spans over 400 SQ FT and Listed Building Consent was needed to open up the doorway between the existing Master Bedroom and second bedroom to create the ensuite.
The vast Bedroom space features a huge new bank of fitted wardrobes with detailing to match the Georgian detailing of the original doors and window panelling.
The incredible ensuite features split walls of Georgian style panelling and nude plaster. The double shower floats in the centre of the room while the round cast iron tub sits in the large rear bay. The bath sits atop a circular Carrara marble slab cut into the solid oak parquet.
Photo: Ben Waterhouse
Grey Bedroom with Green Walls Ideas and Designs
4
