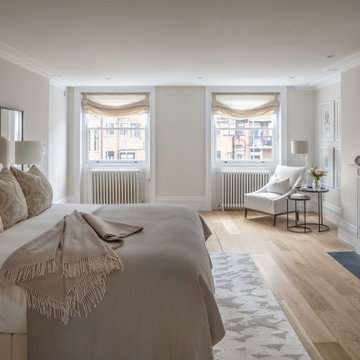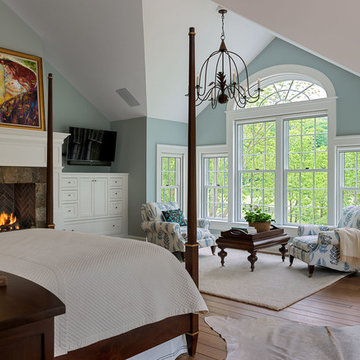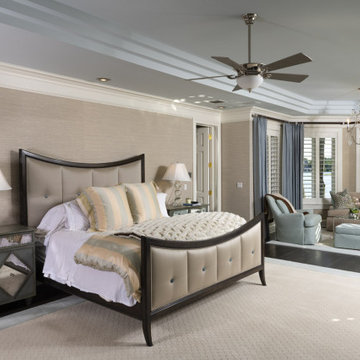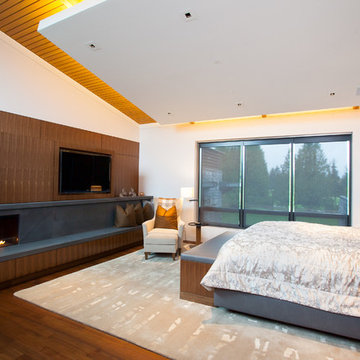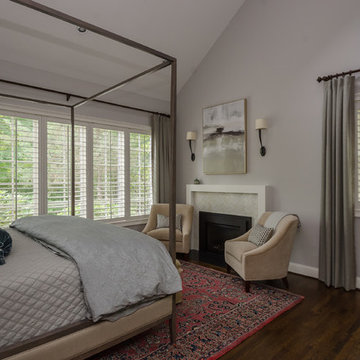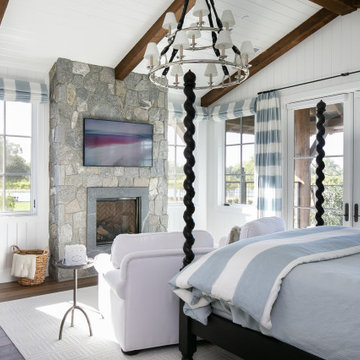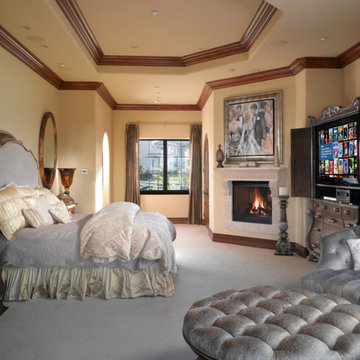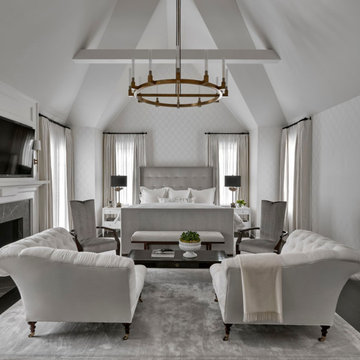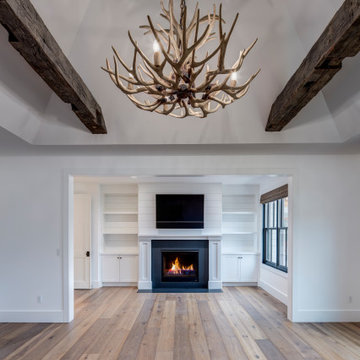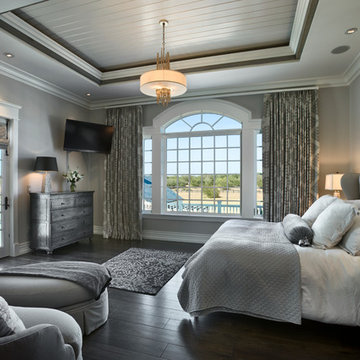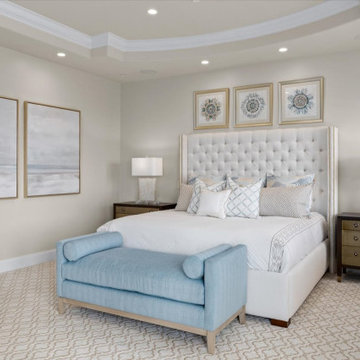Grey Bedroom with a Stone Fireplace Surround Ideas and Designs
Refine by:
Budget
Sort by:Popular Today
61 - 80 of 1,017 photos
Item 1 of 3
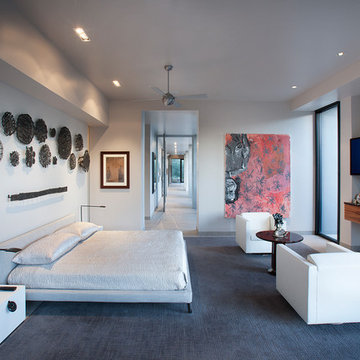
Believe it or not, this award-winning home began as a speculative project. Typically speculative projects involve a rather generic design that would appeal to many in a style that might be loved by the masses. But the project’s developer loved modern architecture and his personal residence was the first project designed by architect C.P. Drewett when Drewett Works launched in 2001. Together, the architect and developer envisioned a fictitious art collector who would one day purchase this stunning piece of desert modern architecture to showcase their magnificent collection.
The primary views from the site were southwest. Therefore, protecting the interior spaces from the southwest sun while making the primary views available was the greatest challenge. The views were very calculated and carefully managed. Every room needed to not only capture the vistas of the surrounding desert, but also provide viewing spaces for the potential collection to be housed within its walls.
The core of the material palette is utilitarian including exposed masonry and locally quarried cantera stone. An organic nature was added to the project through millwork selections including walnut and red gum veneers.
The eventual owners saw immediately that this could indeed become a home for them as well as their magnificent collection, of which pieces are loaned out to museums around the world. Their decision to purchase the home was based on the dimensions of one particular wall in the dining room which was EXACTLY large enough for one particular painting not yet displayed due to its size. The owners and this home were, as the saying goes, a perfect match!
Project Details | Desert Modern for the Magnificent Collection, Estancia, Scottsdale, AZ
Architecture: C.P. Drewett, Jr., AIA, NCARB | Drewett Works, Scottsdale, AZ
Builder: Shannon Construction | Phoenix, AZ
Interior Selections: Janet Bilotti, NCIDQ, ASID | Naples, FL
Custom Millwork: Linear Fine Woodworking | Scottsdale, AZ
Photography: Dino Tonn | Scottsdale, AZ
Awards: 2014 Gold Nugget Award of Merit
Feature Article: Luxe. Interiors and Design. Winter 2015, “Lofty Exposure”
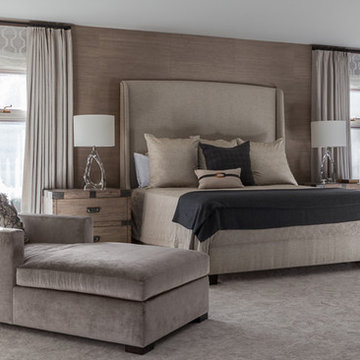
I love layering a room. Grasscloth wallpaper against soft roman sheers and wool draperies with simple hardware detail does just that.
The oversized upholstered headboard and crystal table lamps create the interesting focal point for this wall.
The pair of chaise lounges allow my clients to enjoy their room while watching TV without having to be in their bed. Ahhhh, the simple pleasures...
Photo credit: Janet Mesic Mackie
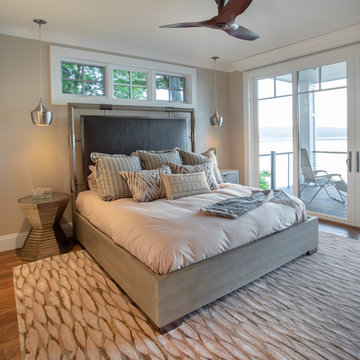
Our clients had been looking for property on Crooked Lake for years and years. In their search, the stumbled upon a beautiful parcel with a fantastic, elevated view of basically the entire lake. Once they had the location, they found a builder to work with and that was Harbor View Custom Builders. From their they were referred to us for their design needs. It was our pleasure to help our client design a beautiful, two story vacation home. They were looking for an architectural style consistent with Northern Michigan cottages, but they also wanted a contemporary flare. The finished product is just over 3,800 s.f and includes three bedrooms, a bunk room, 4 bathrooms, home bar, three fireplaces and a finished bonus room over the garage complete with a bathroom and sleeping accommodations.
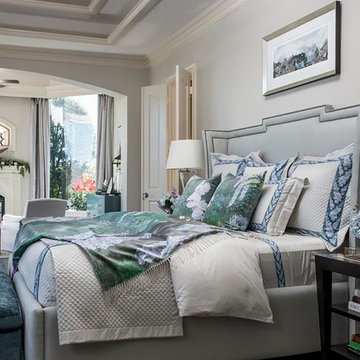
I was honored to participate in the 2015 ASID Show House in the Woodlands. My goal was to achieve an intimate feel in the 1,100 square foot master bedroom.
My inspiration for this tranquil retreat is revealed through the soft blues and greens in our luxurious silk bedding from Tribute Goods in the Wisdom & Purity Collection. The sophisticated details of the linen headboard paired with the bedding and velvet seating create a calm relaxed feel. A beautiful sitting area with swivel club chairs and tufted ottoman in lilac frames a stone fireplace. The décor was minimal with accents in glass and brass. The use of these rich furnishings, drapery and floorcoverings play well with the openness to the outdoors. I first invest the time with my clients to find out who they are and then blend their ideas into a vision. As an ASID member and founder of CDB Interiors working in Houston and throughout the South I have had the benefits of a wide range of projects such as this.
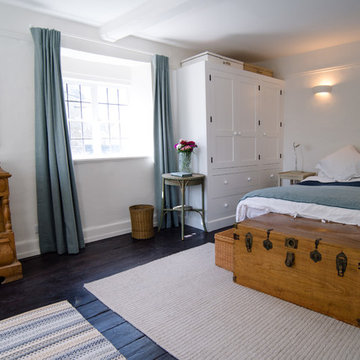
The master bedroom had a walk-in closet, but additional storage was provided from this bespoke wardrobe, scribed to the old undulating walls for maximum volume and a seamless appearance.
Photograph by James Wildman.
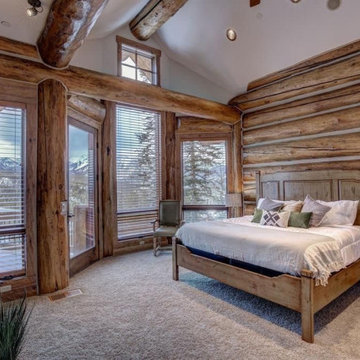
This rustic yet contemporary bedroom is the perfect combination of cozy and grand. The perfect place to come back to after a long day of skiing. watch tv in front of the fireplace
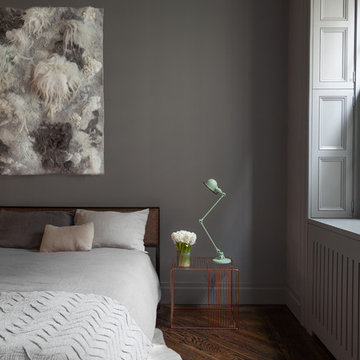
Notable decor elements include: Vintage mahogany bed from Weinberg Modern, Home Decor International Cowhide rug, Dollesdottie felted wool wall hanging, Iacoli and McAllister wire side table in copper, Horne Signal desk lamp in water green.
Photography: Francesco Bertocci
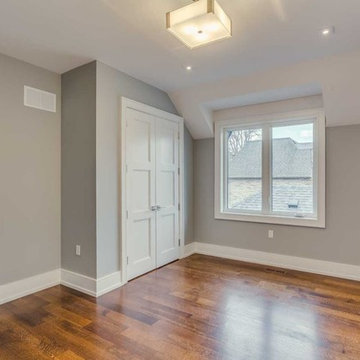
Carmichael Ave: Custom Modern Home Build
We’re excited to finally share pictures of one of our favourite customer’s project. The Rahimi brothers came into our showroom and consulted with Jodi for their custom home build. At Castle Kitchens, we are able to help all customers including builders with meeting their budget and providing them with great designs for their end customer. We worked closely with the builder duo by looking after their project from design to installation. The final outcome was a design that ensured the best layout, balance, proportion, symmetry, designed to suit the style of the property. Our kitchen design team was a great resource for our customers with regard to mechanical and electrical input, colours, appliance selection, accessory suggestions, etc. We provide overall design services! The project features walnut accents all throughout the house that help add warmth into a modern space allowing it be welcoming.
Castle Kitchens was ultimately able to provide great design at great value to allow for a great return on the builders project. We look forward to showcasing another project with Rahimi brothers that we are currently working on soon for 2017, so stay tuned!
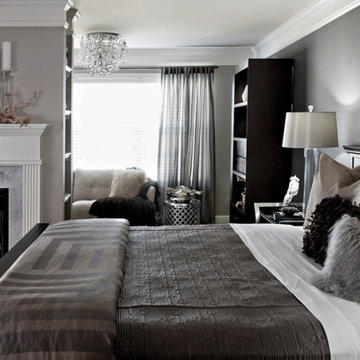
Fifty shades of YES! This master suite – another beautifully unisex space designed by MaRae Simone – is a retreat you’ll want to be in all weekend long. Fluffy, furred pillows grace an impeccably designed bed. Mirrors glisten against driftwood accents. Espresso touches play against structured yet soft fabrics. There’s only one designer who can create a room this rich: MaRae Simone.
Design by MaRae Simone ,Photography by Terrell Clark
Grey Bedroom with a Stone Fireplace Surround Ideas and Designs
4
