Grey Bathroom with Tiled Worktops Ideas and Designs
Refine by:
Budget
Sort by:Popular Today
101 - 120 of 919 photos
Item 1 of 3
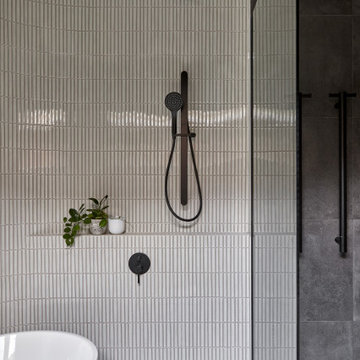
Ensuite bathing , contemplation and meditation. The bath was selected with curved ends to nestle into the curved feature wall, which splits at a different radius to become a shower shelf.
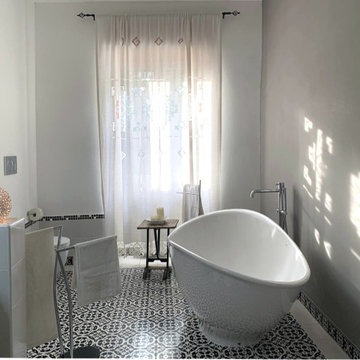
"Restyling" di un bagno di servizio che diviene bagno padronale. Fonte d'ispirazione, la notte, dove le gradazioni dei colori cambiano, si attenuano, sono meno intensi e le tinte vanno verso tonalità meno accese, il nero compare e prevale su tutto. L'uso del decoro floreale dal colore scuro nelle maioliche così sapientemente modellato dagli artigiani della casa delle Ceramiche Vietresi, rende austero l'ambiente che lo riceve. I moduli utilizzati: quadrato 20x20 e listello 10x20 "Tovere Nero" per il pavimento e battiscopa; quadrato 20x20 Bianco per le cornici del pavimento e del rivestimento delle pareti; infine delle fasce 5x20 a correre del Mosaico "Luna Chiena", composto da preziose tessere di vetro a specchio miscelate con quelle a tinta unita, fanno da cornice di chiusura alla composizione del rivestimento delle pareti. La Vasca da bagno free standing MEG 11 con miscelatore a colonna della Galassia Ceramiche, i sanitari filo parete new light della Catalano Ceramiche e il lavabo da appoggio Moai della Scarabeo Ceramiche, con il loro bianco lucido ceramico riflettono indistintamente sia la luce naturale che quella artificiale come punti luci in una notte stellata.
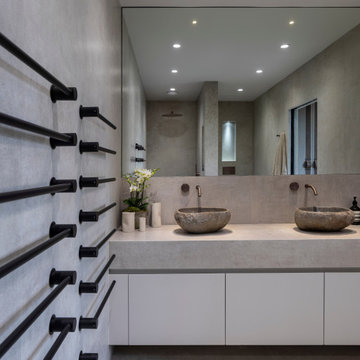
Luxury Master Dressing Room Suite with his and hers bespoke built in dressing room and walk in shower / bathroom.
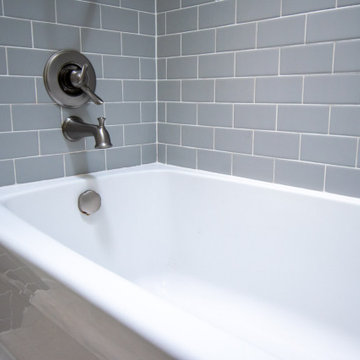
Kids bathroom update. Kept existing vanity. Used large porcelain tile for new countertop to reduce grout lines. New sink. Grey subway tile shower and new fixtures. Luxury vinyl tile flooring.
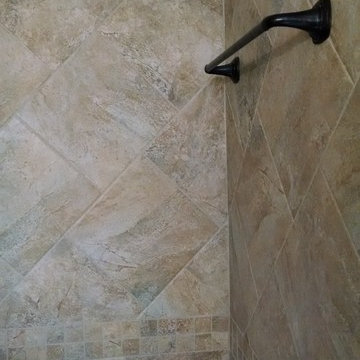
Paul Zimmerman. The diagonal brick pattern continues to stretch the narrow and shallow shower, giving it a larger than real life feeling.
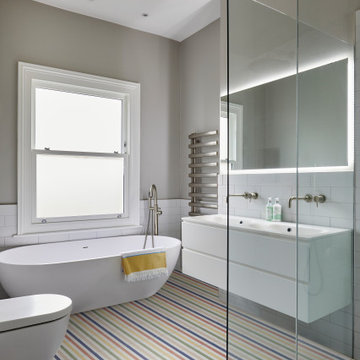
Bring your holiday memories into your home with our Deck Chair Porcelain tiles, a playful striped design available in vibrant summer colours.
Lay in stripes or in a basket weave pattern on interior and exterior floors and walls.
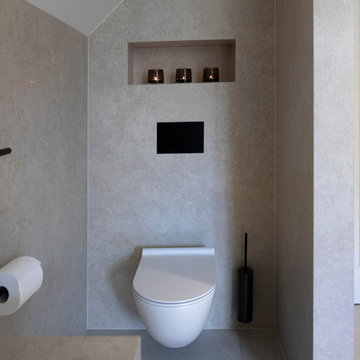
A stunning Master Bathroom with large stone bath tub, walk in rain shower, large format porcelain tiles, gun metal finish bathroom fittings, bespoke wood features and stylish Janey Butler Interiors throughout.

The Aerius - Modern Craftsman in Ridgefield Washington by Cascade West Development Inc.
Upon opening the 8ft tall door and entering the foyer an immediate display of light, color and energy is presented to us in the form of 13ft coffered ceilings, abundant natural lighting and an ornate glass chandelier. Beckoning across the hall an entrance to the Great Room is beset by the Master Suite, the Den, a central stairway to the Upper Level and a passageway to the 4-bay Garage and Guest Bedroom with attached bath. Advancement to the Great Room reveals massive, built-in vertical storage, a vast area for all manner of social interactions and a bountiful showcase of the forest scenery that allows the natural splendor of the outside in. The sleek corner-kitchen is composed with elevated countertops. These additional 4in create the perfect fit for our larger-than-life homeowner and make stooping and drooping a distant memory. The comfortable kitchen creates no spatial divide and easily transitions to the sun-drenched dining nook, complete with overhead coffered-beam ceiling. This trifecta of function, form and flow accommodates all shapes and sizes and allows any number of events to be hosted here. On the rare occasion more room is needed, the sliding glass doors can be opened allowing an out-pour of activity. Almost doubling the square-footage and extending the Great Room into the arboreous locale is sure to guarantee long nights out under the stars.
Cascade West Facebook: https://goo.gl/MCD2U1
Cascade West Website: https://goo.gl/XHm7Un
These photos, like many of ours, were taken by the good people of ExposioHDR - Portland, Or
Exposio Facebook: https://goo.gl/SpSvyo
Exposio Website: https://goo.gl/Cbm8Ya
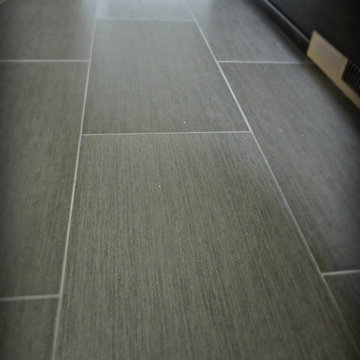
Materials and interior paint selected by Cherry City Interiors & Design
Grey Bathroom with Tiled Worktops Ideas and Designs
6

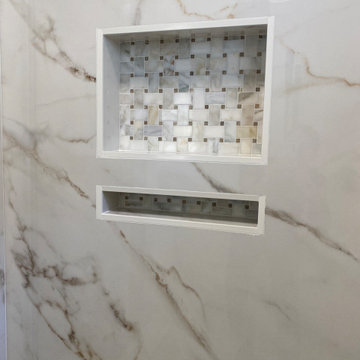
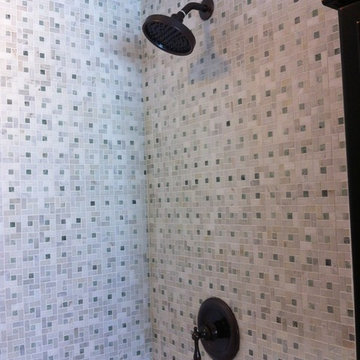
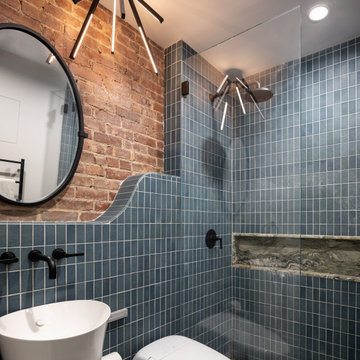
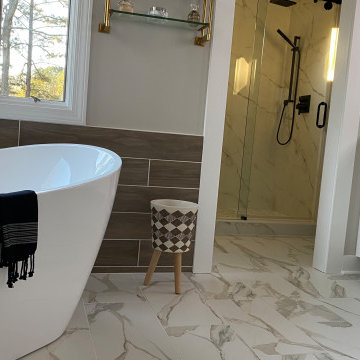
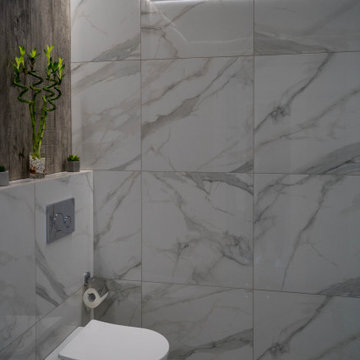
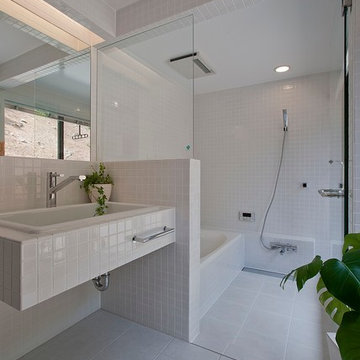
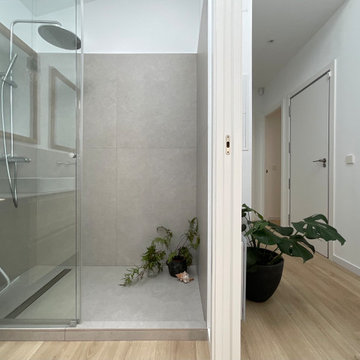
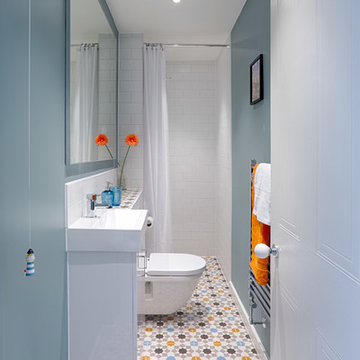

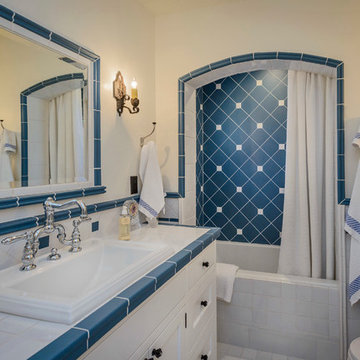

 Shelves and shelving units, like ladder shelves, will give you extra space without taking up too much floor space. Also look for wire, wicker or fabric baskets, large and small, to store items under or next to the sink, or even on the wall.
Shelves and shelving units, like ladder shelves, will give you extra space without taking up too much floor space. Also look for wire, wicker or fabric baskets, large and small, to store items under or next to the sink, or even on the wall.  The sink, the mirror, shower and/or bath are the places where you might want the clearest and strongest light. You can use these if you want it to be bright and clear. Otherwise, you might want to look at some soft, ambient lighting in the form of chandeliers, short pendants or wall lamps. You could use accent lighting around your bath in the form to create a tranquil, spa feel, as well.
The sink, the mirror, shower and/or bath are the places where you might want the clearest and strongest light. You can use these if you want it to be bright and clear. Otherwise, you might want to look at some soft, ambient lighting in the form of chandeliers, short pendants or wall lamps. You could use accent lighting around your bath in the form to create a tranquil, spa feel, as well. 