Grey Bathroom with Grey Floors Ideas and Designs
Refine by:
Budget
Sort by:Popular Today
81 - 100 of 23,859 photos
Item 1 of 3
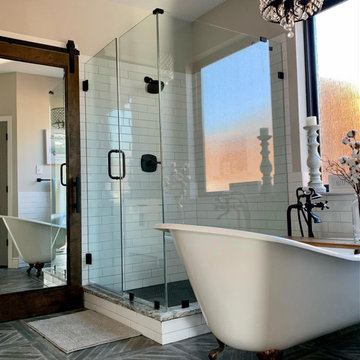
replaced outdated garden tub and tiny shower with new claw-foot tub and larger glass enclosed shower. Mirror front barn door
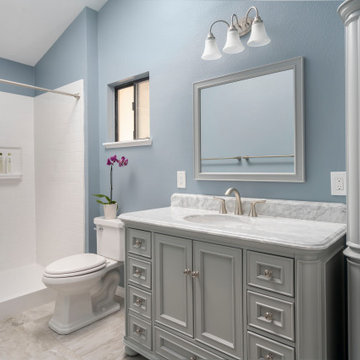
We closed off the vanity area that was open to the bedroom. We provided a Bestbath fiberglass shower unit, freestanding vanity and linen cabinet to make this space worthy of guests and family.
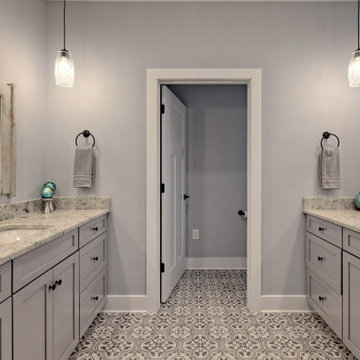
This welcoming Craftsman style home features an angled garage, statement fireplace, open floor plan, and a partly finished basement.
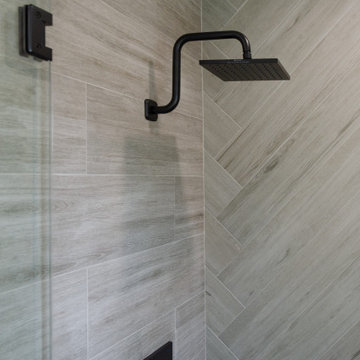
We designed the shower to have the side wall tile installed straight, and the back wall to have a herringbone pattern for interest.

Relocating to Portland, Oregon from California, this young family immediately hired Amy to redesign their newly purchased home to better fit their needs. The project included updating the kitchen, hall bath, and adding an en suite to their master bedroom. Removing a wall between the kitchen and dining allowed for additional counter space and storage along with improved traffic flow and increased natural light to the heart of the home. This galley style kitchen is focused on efficiency and functionality through custom cabinets with a pantry boasting drawer storage topped with quartz slab for durability, pull-out storage accessories throughout, deep drawers, and a quartz topped coffee bar/ buffet facing the dining area. The master bath and hall bath were born out of a single bath and a closet. While modest in size, the bathrooms are filled with functionality and colorful design elements. Durable hex shaped porcelain tiles compliment the blue vanities topped with white quartz countertops. The shower and tub are both tiled in handmade ceramic tiles, bringing much needed texture and movement of light to the space. The hall bath is outfitted with a toe-kick pull-out step for the family’s youngest member!

Bagno 1 - bagno interamente rivestito in microcemento colore grigio e pavimento in pietra vicentina. Doccia con bagno turco, controsoffitto con faretti e striscia led sopra il lavandino.
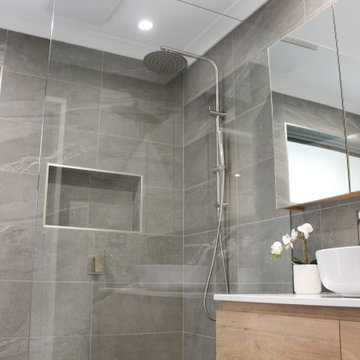
Wall Hung Vanity, Walk In Shower, Shower Niche, Mirror Cabinet, Shower Combo, Brushed Brass Tapware, Dark Bathroom, Oak an Dark Vanity Combo, OTB Bathrooms, On the Ball Bathrooms
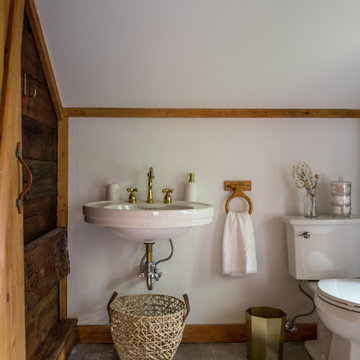
The playfully patterned neutral Brick floor adds timeless texture to this rustic bathroom.
DESIGN
Danielle & Ely Franko
PHOTOS
Danielle & Ely Franko
Tile Shown: Glazed Thin Brick in Elk

Ванная комната с ванной, душем и умывальником с накладной раковиной и большим зеркалом. Помещение отделано серой плиткой 2 тонов.

A new tub was installed with a tall but thin-framed sliding glass door—a thoughtful design to accommodate taller family and guests. The shower walls were finished in a Porcelain marble-looking tile to match the vanity and floor tile, a beautiful deep blue that also grounds the space and pulls everything together. All-in-all, Gayler Design Build took a small cramped bathroom and made it feel spacious and airy, even without a window!
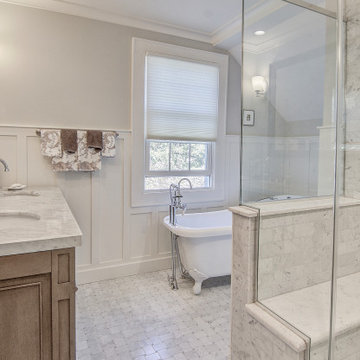
Master Bathroom complete with clawfoot tub, stall shower with bench seat, double vanity, wainscoting and marble tile.
Grey Bathroom with Grey Floors Ideas and Designs
5


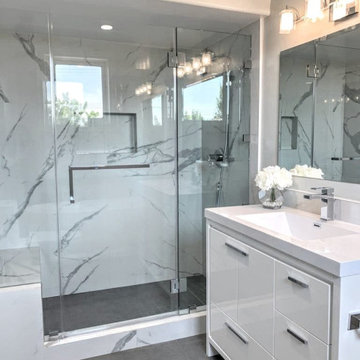
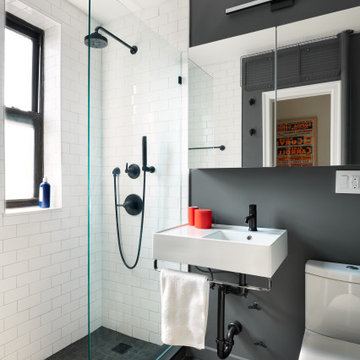






 Shelves and shelving units, like ladder shelves, will give you extra space without taking up too much floor space. Also look for wire, wicker or fabric baskets, large and small, to store items under or next to the sink, or even on the wall.
Shelves and shelving units, like ladder shelves, will give you extra space without taking up too much floor space. Also look for wire, wicker or fabric baskets, large and small, to store items under or next to the sink, or even on the wall.  The sink, the mirror, shower and/or bath are the places where you might want the clearest and strongest light. You can use these if you want it to be bright and clear. Otherwise, you might want to look at some soft, ambient lighting in the form of chandeliers, short pendants or wall lamps. You could use accent lighting around your bath in the form to create a tranquil, spa feel, as well.
The sink, the mirror, shower and/or bath are the places where you might want the clearest and strongest light. You can use these if you want it to be bright and clear. Otherwise, you might want to look at some soft, ambient lighting in the form of chandeliers, short pendants or wall lamps. You could use accent lighting around your bath in the form to create a tranquil, spa feel, as well. 