Grey Bathroom with Dark Wood Cabinets Ideas and Designs
Refine by:
Budget
Sort by:Popular Today
81 - 100 of 12,461 photos
Item 1 of 3
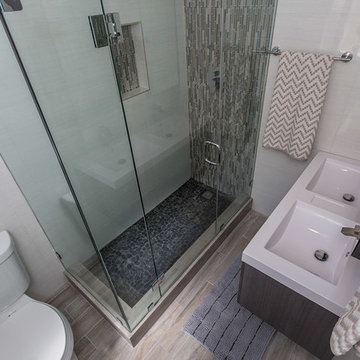
SOLD
Ernie Emad
This contemporary style décor with blues, yellow and read against a grey wall brought out the beauty of the house.

A farmhouse style was achieved in this new construction home by keeping the details clean and simple. Shaker style cabinets and square stair parts moldings set the backdrop for incorporating our clients’ love of Asian antiques. We had fun re-purposing the different pieces she already had: two were made into bathroom vanities; and the turquoise console became the star of the house, welcoming visitors as they walk through the front door.

This Guest Bath was awarded 2nd Place in the ASID LEGACY OF DESIGN TEXAS 2015 for Traditional Bathroom. Interior Design and styling by Dona Rosene Interiors.
Photography by Michael Hunter.
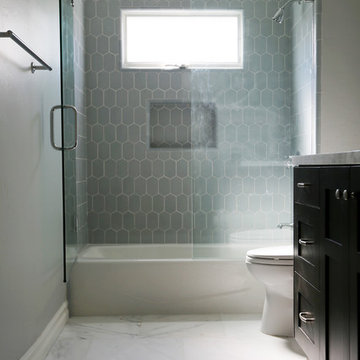
Walker Zanger's 3x6 Sky Blue Cocoon Mosaic from Cabochon Surfaces & Fixtures is featured at the shower walls with Watermark Tiffany Collection plumbing.
Lavish The Bath Gallery
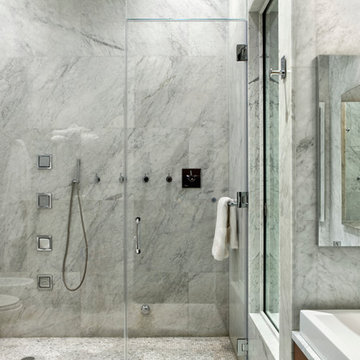
The client for this 1550sf residential apartment wanted to add a luxurious guest bathroom to his loft as well as enlarge the master bath. The new guest bath was created in an alcove with a concealed sticking panel with access to the master bath. The opening allows natural light into both baths and the ability to access the bathtub from either room. All features including a new 3’-6”x8’-6” walk-in-steam-shower are ADA compliant.
The second floor terrace was also renovated into a lush tranquil retreat with IPE decking, teak planters and trellis.
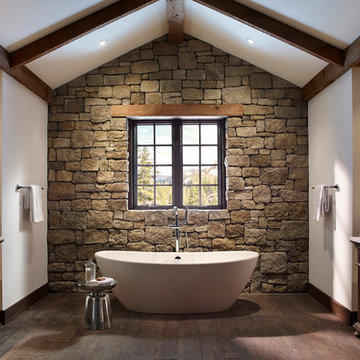
Stone: Moonlight - RoughCut
RoughCut mimics limestone with its embedded, fossilized artifacts and roughly cleaved, pronounced face. Shaped for bold, traditional statements with clean contemporary lines, RoughCut ranges in heights from 2″ to 11″ and lengths from 2″ to over 18″. The color palettes contain blonds, russet, and cool grays.
Get a Sample of RoughCut: https://shop.eldoradostone.com/products/rough-cut-sample
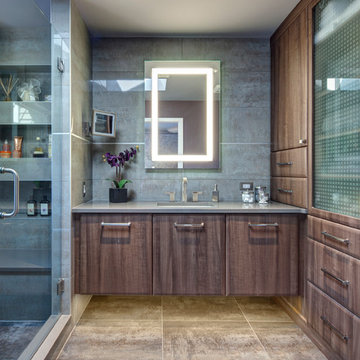
The homeowner was looking for a lot more space in a very small bathroom. In order to overcome the room’s lack of any kind of storage the oversized tub was replaced with a shower bench and multiple niches for shampoos.
Additional cabinetry storage was created by wrapping the vanity cabinets around a wall and creating tall linen cabinets in an area that had not been used before. Floating vanity under cabinet lights and a special wall lit mirror helped to open up the small space.
Large format Porcelenosa Ston-ker Ferroker floor tiles and field tiles in the color Aluminio were used on the floors and vanity wall. Special attention was paid to the geometric layout of the horizontal lines of the entire layout – walnut vertical grained cabinetry, wall and floor tiles to create visual space to the room. A Nu-heat heated floor added to the comfort of the room.
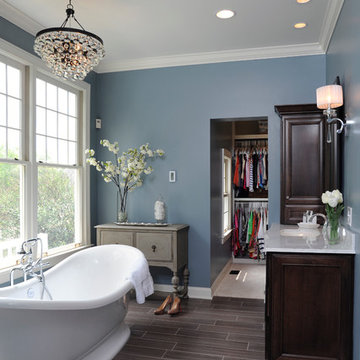
This remodel consisted of a whole house transformation. We took this 3 bedroom dated home and turned it into a 5 bedroom award winning showpiece, all without an addition. By reworking the awkward floor plan and lowering the living room floor to be level with the rest of the house we were able to create additional space within the existing footprint of the home. What was once the small lack-luster master suite, is now 2 kids bedrooms that share a jack and jill bath. The master suite was relocated to the first floor, and the kitchen that was located right at the front door, is now located in the back of the home with great access to the patio overlooking the golf course.
View more about this project and our company at our website: www.davefox.com
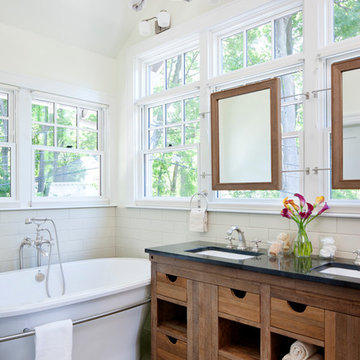
LEED for Homes Gold certified renovation.
Photography: Greg Premru
Vanity and mirrors are custom made by Native Trails: www.nativetrails.net
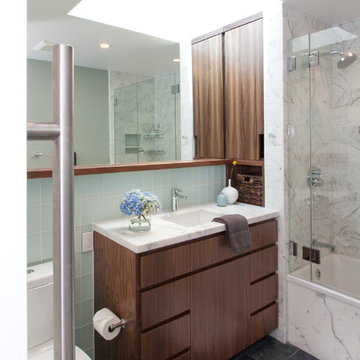
The rustic yet modern finishes were carried into the master bathroom. Ann Sacks subway tile in matte finish provide subtle, rustic texture to the vanity wall. A wall-to-wall mirror helped expand the tiny bathroom, while the Carrara marble brought a classic, yet rustic texture to the room. Photography: Photo Designs by Odessa

Scope of work:
Update and reorganize within existing footprint for new master bedroom, master bathroom, master closet, linen closet, laundry room & front entry. Client has a love of spa and modern style..
Challenge: Function, Flow & Finishes.
Master bathroom cramped with unusual floor plan and outdated finishes
Laundry room oversized for home square footage
Dark spaces due to lack of windos and minimal lighting
Color palette inconsistent to the rest of the house
Solution: Bright, Spacious & Contemporary
Re-worked spaces for better function, flow and open concept plan. New space has more than 12 times as much exterior glass to flood the space in natural light (all glass is frosted for privacy). Created a stylized boutique feel with modern lighting design and opened up front entry to include a new coat closet, built in bench and display shelving. .
Space planning/ layout
Flooring, wall surfaces, tile selections
Lighting design, fixture selections & controls specifications
Cabinetry layout
Plumbing fixture selections
Trim & ceiling details
Custom doors, hardware selections
Color palette
All other misc. details, materials & features
Site Supervision
Furniture, accessories, art
Full CAD documentation, elevations and specifications
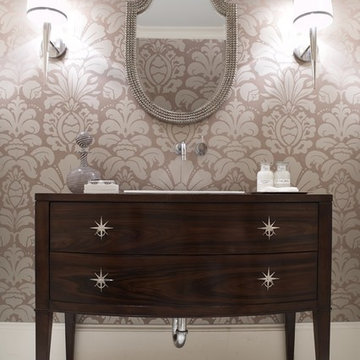
design by Pulp Design Studios | http://pulpdesignstudios.com/
photo by Kevin Dotolo | http://kevindotolo.com/
Shop our design on pulphome.com!
Starburst pulls & mirror available for purchase.

Bedwardine Road is our epic renovation and extension of a vast Victorian villa in Crystal Palace, south-east London.
Traditional architectural details such as flat brick arches and a denticulated brickwork entablature on the rear elevation counterbalance a kitchen that feels like a New York loft, complete with a polished concrete floor, underfloor heating and floor to ceiling Crittall windows.
Interiors details include as a hidden “jib” door that provides access to a dressing room and theatre lights in the master bathroom.
Grey Bathroom with Dark Wood Cabinets Ideas and Designs
5
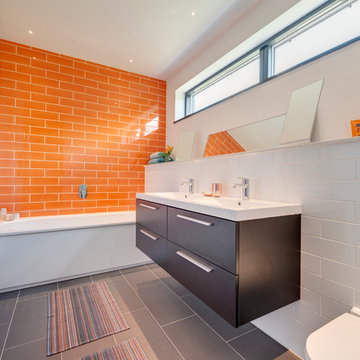
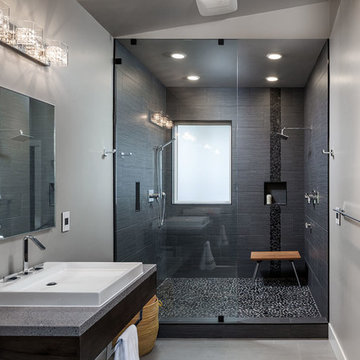
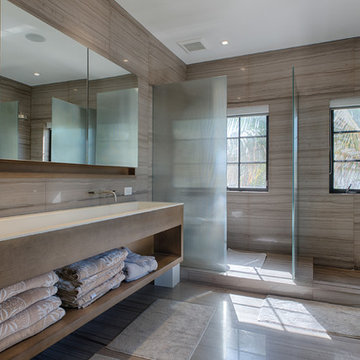

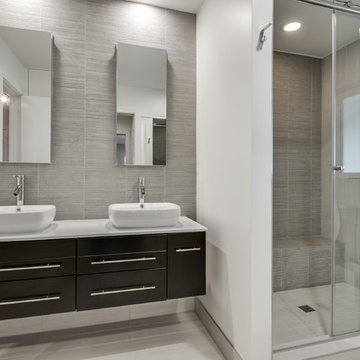
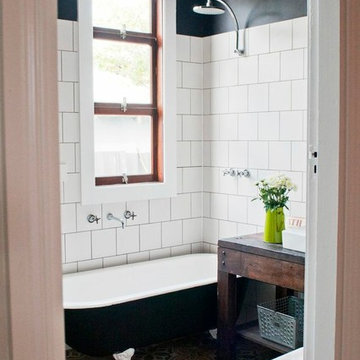


 Shelves and shelving units, like ladder shelves, will give you extra space without taking up too much floor space. Also look for wire, wicker or fabric baskets, large and small, to store items under or next to the sink, or even on the wall.
Shelves and shelving units, like ladder shelves, will give you extra space without taking up too much floor space. Also look for wire, wicker or fabric baskets, large and small, to store items under or next to the sink, or even on the wall.  The sink, the mirror, shower and/or bath are the places where you might want the clearest and strongest light. You can use these if you want it to be bright and clear. Otherwise, you might want to look at some soft, ambient lighting in the form of chandeliers, short pendants or wall lamps. You could use accent lighting around your bath in the form to create a tranquil, spa feel, as well.
The sink, the mirror, shower and/or bath are the places where you might want the clearest and strongest light. You can use these if you want it to be bright and clear. Otherwise, you might want to look at some soft, ambient lighting in the form of chandeliers, short pendants or wall lamps. You could use accent lighting around your bath in the form to create a tranquil, spa feel, as well. 