Grey Bathroom with Black Worktops Ideas and Designs
Refine by:
Budget
Sort by:Popular Today
21 - 40 of 1,912 photos
Item 1 of 3
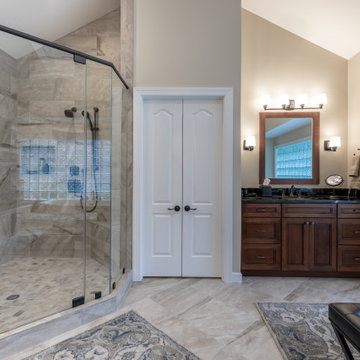
This older couple have been residing in their one level custom home since the early 80’s. The Master bathroom old design was dysfunctional, steps in bathroom were dangerous for their age, the deck mounted tub took too much floor space, vanity space was limited. Swing doors were cutting accessibility for them. The wanted to open up the space and bring this old dragged of bathroom into a new era of design and functionality.
Planned a double sided fireplace in front of the tub area, taking out all multi-level shower and tub area, enlarged the shower stall and moved the new free standing tub directly under the wall of glass blocks, We have taken advantage of tall cathedral ceiling and added new ceiling and recess lights to brighten this space. The toilet area was enclosed with a frost glass pocket and made more room for larger vanity and counter space, given them lots of storage, small closets were taken out and replaced with larger linen cabinetry.
We have relocated the toilet to open up large portion of back wall, now home for his vanity space. The shower was moved to the corner, taking some space form adjacent closet.
Customer framed mirror, sconce lighting has taken over the left side of pantry, will large scale tile (and heated floor) this master bathroom transformation has given them a whole new life.
Carefully selected stain on cabinetry complimenting the stone top and porcelain floor and wall tiles were all a big part of this transformation.
The custom closet system has given them a much-needed space for their clothing and all their seasonal clothes.
Now more than ever life in their master suite is pleasurable and relaxing.

Muted tones of gray and white mix throughout this bathroom, offering a soothing vibe to all who enter. The modern mosaic floor - in a contrasting basket weave - adds a funky edge to the simple gray and white contrasting sub way tiles that line the shower. Subtle details can be found throughout this space, that all play together to create a seamless, cool design.
Erika Barczak, By Design Interiors, Inc.
Photo Credit: Michael Kaskel www.kaskelphoto.com
Builder: Roy Van Den Heuvel, Brand R Construction

This bathroom was designed for specifically for my clients’ overnight guests.
My clients felt their previous bathroom was too light and sparse looking and asked for a more intimate and moodier look.
The mirror, tapware and bathroom fixtures have all been chosen for their soft gradual curves which create a flow on effect to each other, even the tiles were chosen for their flowy patterns. The smoked bronze lighting, door hardware, including doorstops were specified to work with the gun metal tapware.
A 2-metre row of deep storage drawers’ float above the floor, these are stained in a custom inky blue colour – the interiors are done in Indian Ink Melamine. The existing entrance door has also been stained in the same dark blue timber stain to give a continuous and purposeful look to the room.
A moody and textural material pallet was specified, this made up of dark burnished metal look porcelain tiles, a lighter grey rock salt porcelain tile which were specified to flow from the hallway into the bathroom and up the back wall.
A wall has been designed to divide the toilet and the vanity and create a more private area for the toilet so its dominance in the room is minimised - the focal areas are the large shower at the end of the room bath and vanity.
The freestanding bath has its own tumbled natural limestone stone wall with a long-recessed shelving niche behind the bath - smooth tiles for the internal surrounds which are mitred to the rough outer tiles all carefully planned to ensure the best and most practical solution was achieved. The vanity top is also a feature element, made in Bengal black stone with specially designed grooves creating a rock edge.

The master bathroom remodel was done in continuation of the color scheme that was done throughout the house.
Large format tile was used for the floor to eliminate as many grout lines and to showcase the large open space that is present in the bathroom.
All 3 walls were tiles with large format tile as well with 3 decorative lines running in parallel with 1 tile spacing between them.
The deck of the tub that also acts as the bench in the shower was covered with the same quartz stone material that was used for the vanity countertop, notice for its running continuously from the vanity to the waterfall to the tub deck and its step.
Another great use for the countertop was the ledge of the shampoo niche.

This spare bathroom is for the clients daughter. We replaced the vanity, mirror, light fixtures, tile, shower... the whole space.

The original master bath suite in this rustic lake house possessed high ceilings with multiple rooms and all surfaces covered in Knotty Pine. Although there were multiple windows in this space, the wood walls, floor and ceiling tended to absorb natural light and force the illumination to come from incandescent Amber fixtures. Our approach was to start with a blank slate by removing all existing partitions and doors. A metal and milk glass wall with a functioning transom and integrated door, was designed and fabricated to divide the space and provide privacy, while allowing light to transfer from the shower, water-closet, bath and dressing room. The welded steel frames his and hers vanities have inlaid white glass panels with integrated steel framed mirrors above.
Grey Bathroom with Black Worktops Ideas and Designs
2



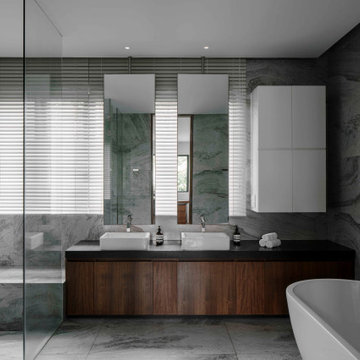

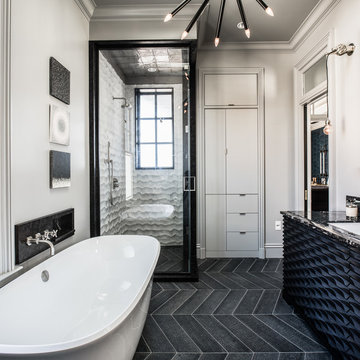
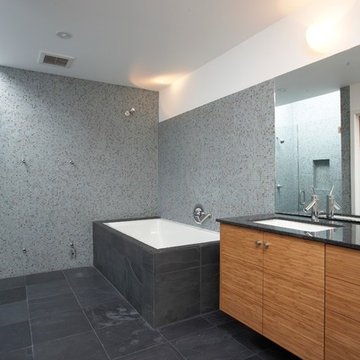

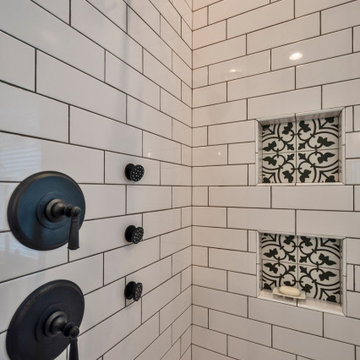
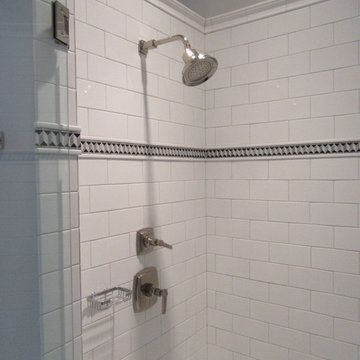
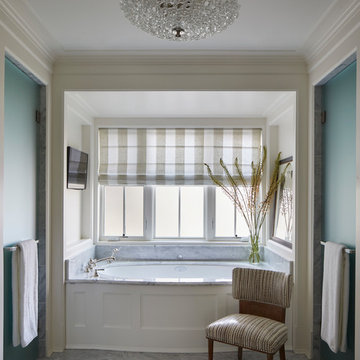

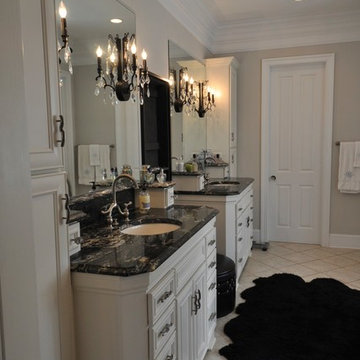


 Shelves and shelving units, like ladder shelves, will give you extra space without taking up too much floor space. Also look for wire, wicker or fabric baskets, large and small, to store items under or next to the sink, or even on the wall.
Shelves and shelving units, like ladder shelves, will give you extra space without taking up too much floor space. Also look for wire, wicker or fabric baskets, large and small, to store items under or next to the sink, or even on the wall.  The sink, the mirror, shower and/or bath are the places where you might want the clearest and strongest light. You can use these if you want it to be bright and clear. Otherwise, you might want to look at some soft, ambient lighting in the form of chandeliers, short pendants or wall lamps. You could use accent lighting around your bath in the form to create a tranquil, spa feel, as well.
The sink, the mirror, shower and/or bath are the places where you might want the clearest and strongest light. You can use these if you want it to be bright and clear. Otherwise, you might want to look at some soft, ambient lighting in the form of chandeliers, short pendants or wall lamps. You could use accent lighting around your bath in the form to create a tranquil, spa feel, as well. 