Grey Bathroom with Black Tiles Ideas and Designs
Refine by:
Budget
Sort by:Popular Today
201 - 220 of 1,472 photos
Item 1 of 3
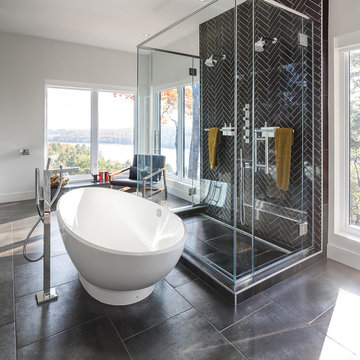
A beautiful master bathroom, with a spectacular view. This freestanding tub from Victoria & Albert makes so a mini oasis. With a double shower for his and her, along with custom designed vanities on each side.
Designer: Astro Design Centre in Ottawa, Canada
Photographer: DoubleSpace Photography
Location: Cantely, Quebec
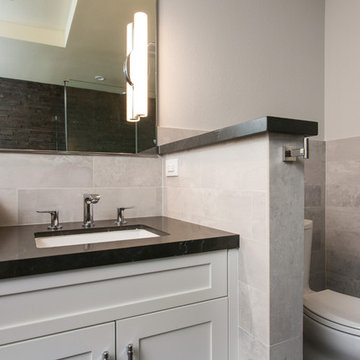
The Master bath everyone want. The space we had to work with was perfect in size to accommodate all the modern needs of today’s client.
A custom made double vanity with a double center drawers unit which rise higher than the sink counter height gives a great work space for the busy couple.
A custom mirror cut to size incorporates an opening for the window and sconce lights.
The counter top and pony wall top is made from Quartz slab that is also present in the shower and tub wall niche as the bottom shelve.
The Shower and tub wall boast a magnificent 3d polished slate tile, giving a Zen feeling as if you are in a grand spa.
Each shampoo niche has a bottom shelve made out of quarts to allow more storage space.
The Master shower has all the needed fixtures from the rain shower head, regular shower head and the hand held unit.
The glass enclosure has a privacy strip done by sand blasting a portion of the glass walls.
And don't forget the grand Jacuzzi tub having 6 regular jets, 4 back jets and 2 neck jets so you can really unwind after a hard day of work.
To complete the ensemble all the walls around a tiled with 24 by 6 gray rugged cement look tiles placed in a staggered layout.
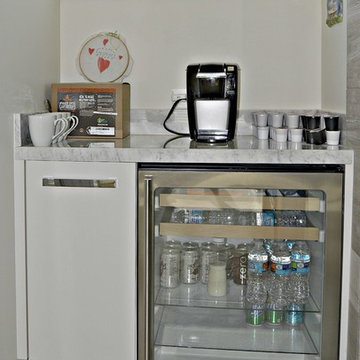
Master Suite Coffee Bar
Builder: Stone Acorn / Designer: Cheryl Carpenter w/ Poggenpohl
Photo by: Samantha Garrido
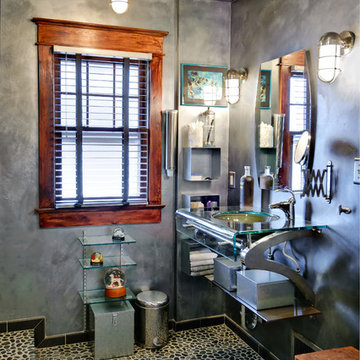
A complete bathroom renovation using non-traditional style and materials.
Photo by: Richard Quindry
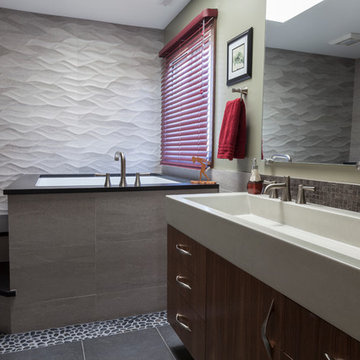
From the mis-matched cabinetry, to the floral wallpaper border, to the hot air balloon accent tiles, the former state of this master bathroom held no relationship to its laid-back bachelor owner. Inspired by his travels, his stays at luxury hotel suites and longing for zen appeal, the homeowner called in designer Rachel Peterson of Simply Baths, Inc. to help him overhaul the room. Removing walls to open up the space and adding a calming neutral grey palette left the space uninterrupted, modern and fresh. To make better use of this 9x9 bathroom, the walk-in shower and Japanese soaking tub share the same space & create the perfect opportunity for a textured, tiled accent wall. Meanwhile, the custom concrete sink offers just the right amount of industrial edge. The end result is a better compliment to the homeowner and his lifestyle & gives the term "man cave" a whole new meaning.
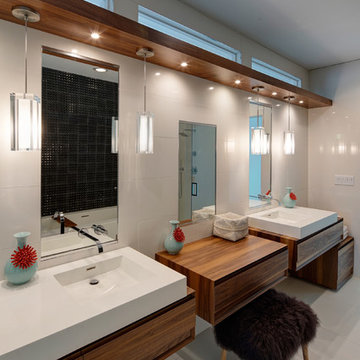
A contemporary master bath with crisp, clean lines, it was designed with a minimalistic approach. Walnut floating cabinets and matching light bridge add warmth to the black and white color scheme. Windows above the light bridge bring in natural lighting. The shower glass and frosted glass for the water closet flank the tub which sits in front of a three-dimensional tile feature. Barn style sliding glass doors allow access on either ends of the bathroom.
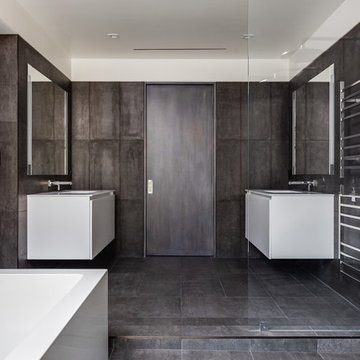
Master Bathroom - White thermafoil floating vanities, Duravit and Hansgrohe fixtures, Large-format Italian porcelain tile from Emil Ceramica
Photo Credit: Christopher Stark
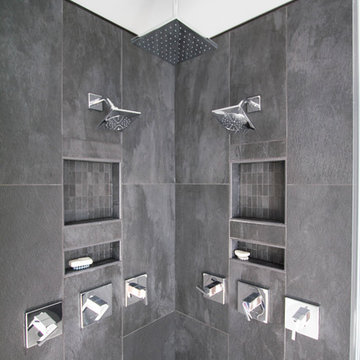
A closer up look at the symmetrical and mirrored shower design featureing the modern Kohler Loure line in chrome finish. His and hers recessed shower niches provide great storage for soaps, bottles, etc.
Grey Bathroom with Black Tiles Ideas and Designs
11
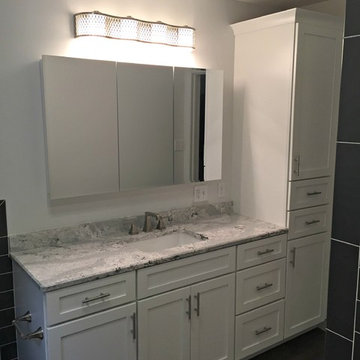
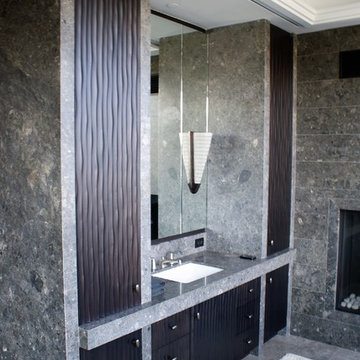
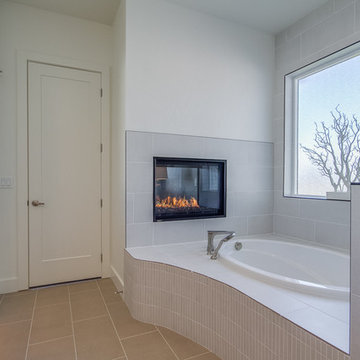
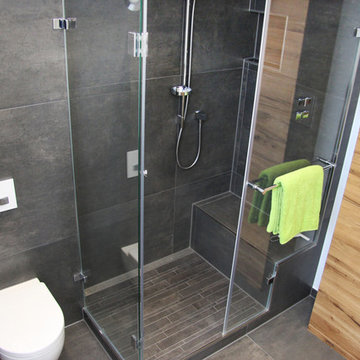
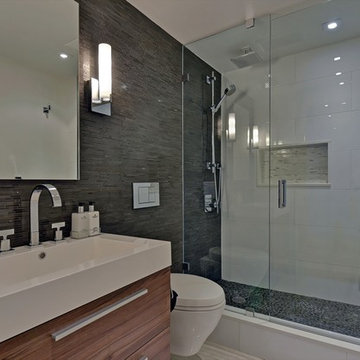
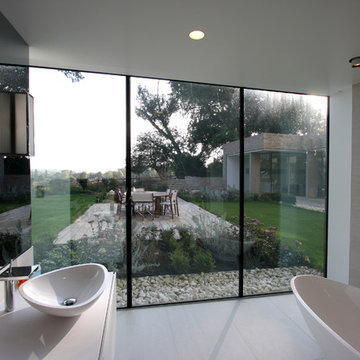
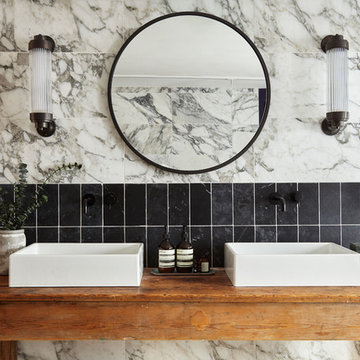
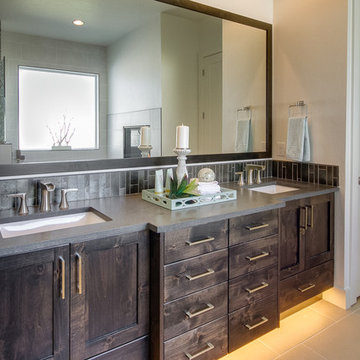
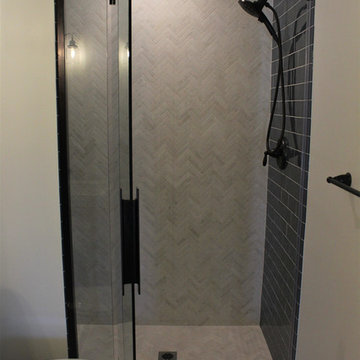
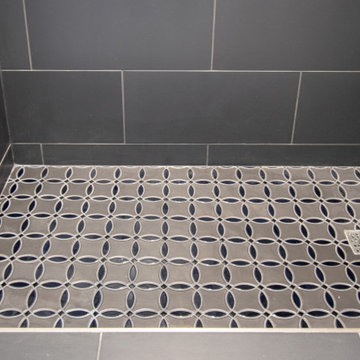
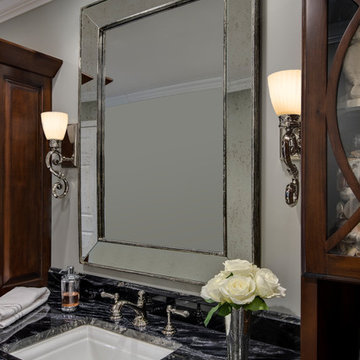
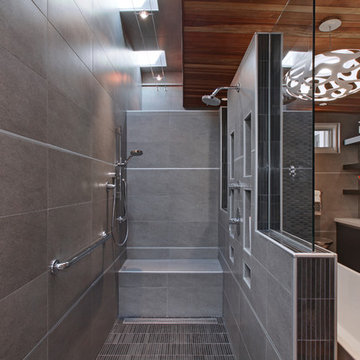

 Shelves and shelving units, like ladder shelves, will give you extra space without taking up too much floor space. Also look for wire, wicker or fabric baskets, large and small, to store items under or next to the sink, or even on the wall.
Shelves and shelving units, like ladder shelves, will give you extra space without taking up too much floor space. Also look for wire, wicker or fabric baskets, large and small, to store items under or next to the sink, or even on the wall.  The sink, the mirror, shower and/or bath are the places where you might want the clearest and strongest light. You can use these if you want it to be bright and clear. Otherwise, you might want to look at some soft, ambient lighting in the form of chandeliers, short pendants or wall lamps. You could use accent lighting around your bath in the form to create a tranquil, spa feel, as well.
The sink, the mirror, shower and/or bath are the places where you might want the clearest and strongest light. You can use these if you want it to be bright and clear. Otherwise, you might want to look at some soft, ambient lighting in the form of chandeliers, short pendants or wall lamps. You could use accent lighting around your bath in the form to create a tranquil, spa feel, as well. 