Grey Bathroom with a Submerged Sink Ideas and Designs
Refine by:
Budget
Sort by:Popular Today
141 - 160 of 49,210 photos
Item 1 of 3
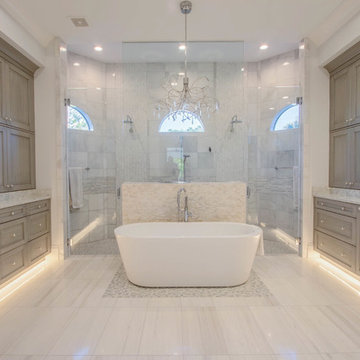
We are incredibly delighted to present the following project to our fans!
This full home remodel exemplifies luxury in every way. The expansive kitchen features two large islands perfect for prepping and servicing large gatherings, floor to ceiling cabinetry for abundant storage and display purposes, and Cambria quartz countertops for durability and luster. The master bath screams elegance with beautiful tile work throughout, which is easily visible through the large glass panes. The brushed stroke cabinetry adds contrast from the white soaking tub which is front and center. Truly a spa retreat that is a sanctuary.
We are so proud of our team for executing such a remarkable project! Let us know what you think!
Cabinetry:
R.D. Henry & Company - Door Styles: Naples/ Ralston Flat | Colors: Bark/ Dolphin Gray/ Harbor Gray Brushed / SW7006
Shiloh and Aspect Cabinetry - Door Styles: Metropolitan | Colors: Echo Ridge/ Natural Elm
Countertops by Sunmac Stone Specialists:
Cambria - Colors: Ella / Montgomery
Granite - Ocean Beige
Marble - Calcutta
Curava Recycled Glass Surfaces - Color: Himalaya
Hardware: Atlas Homewares - TK286PN/ TK288PN/ TK846PN/ 293-PN/ 292-PN/ 337-PN/ AP10-PN
Appliances by Monark Premium Appliance Co

The Kipling house is a new addition to the Montrose neighborhood. Designed for a family of five, it allows for generous open family zones oriented to large glass walls facing the street and courtyard pool. The courtyard also creates a buffer between the master suite and the children's play and bedroom zones. The master suite echoes the first floor connection to the exterior, with large glass walls facing balconies to the courtyard and street. Fixed wood screens provide privacy on the first floor while a large sliding second floor panel allows the street balcony to exchange privacy control with the study. Material changes on the exterior articulate the zones of the house and negotiate structural loads.

Paint by Sherwin Williams
Body Color - Agreeable Gray - SW 7029
Trim Color - Dover White - SW 6385
Media Room Wall Color - Accessible Beige - SW 7036
Floor & Wall Tile by Macadam Floor & Design
Tile Countertops & Shower Walls by Florida Tile
Tile Product Sequence in Drift (or in Breeze)
Shower Wall Accent Tile by Marazzi
Tile Product Luminescence in Silver
Shower Niche and Mud Set Shower Pan Tile by Tierra Sol
Tile Product - Driftwood in Brown Hexagon Mosaic
Sinks by Decolav
Sink Faucet by Delta Faucet
Windows by Milgard Windows & Doors
Window Product Style Line® Series
Window Supplier Troyco - Window & Door
Window Treatments by Budget Blinds
Lighting by Destination Lighting
Fixtures by Crystorama Lighting
Interior Design by Creative Interiors & Design
Custom Cabinetry & Storage by Northwood Cabinets
Customized & Built by Cascade West Development
Photography by ExposioHDR Portland
Original Plans by Alan Mascord Design Associates
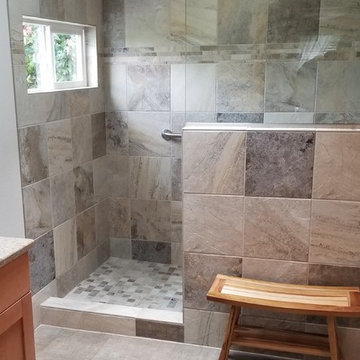
After tearing out the over-sized and virtually unused bathtub we were able to provide the client with an open walk in shower with no door, resulting in the spacious shower she had always wanted.

Gray tones playfulness a kid’s bathroom in Oak Park.
This bath was design with kids in mind but still to have the aesthetic lure of a beautiful guest bathroom.
The flooring is made out of gray and white hexagon tiles with different textures to it, creating a playful puzzle of colors and creating a perfect anti slippery surface for kids to use.
The walls tiles are 3x6 gray subway tile with glossy finish for an easy to clean surface and to sparkle with the ceiling lighting layout.
A semi-modern vanity design brings all the colors together with darker gray color and quartz countertop.
In conclusion a bathroom for everyone to enjoy and admire.
Grey Bathroom with a Submerged Sink Ideas and Designs
8
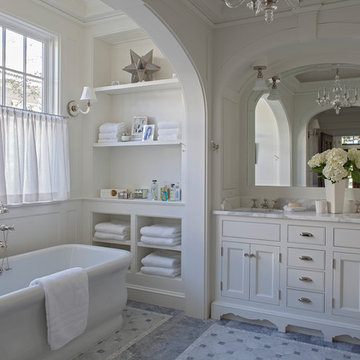


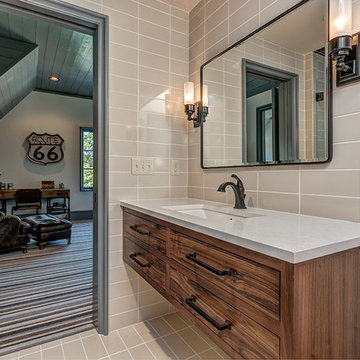
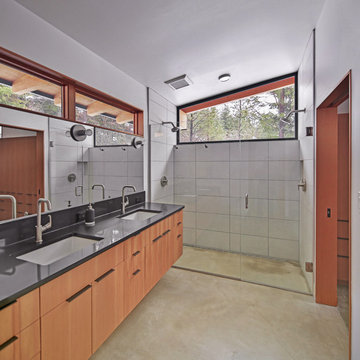
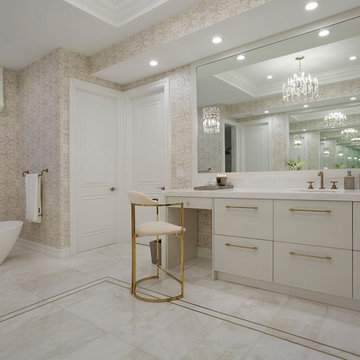
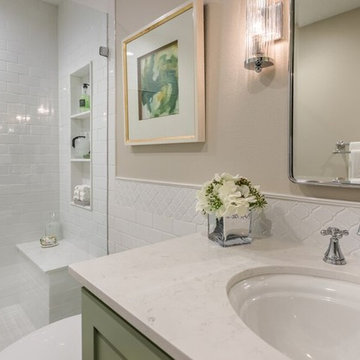

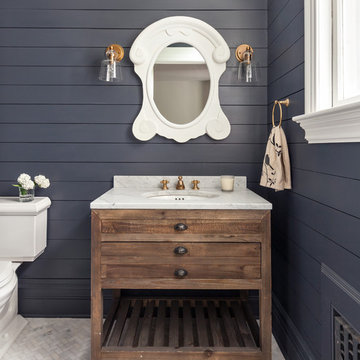
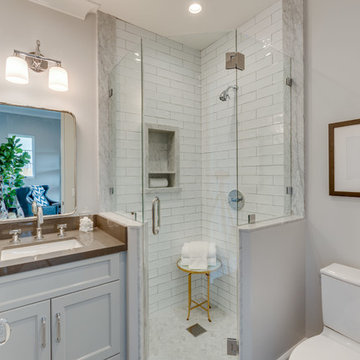
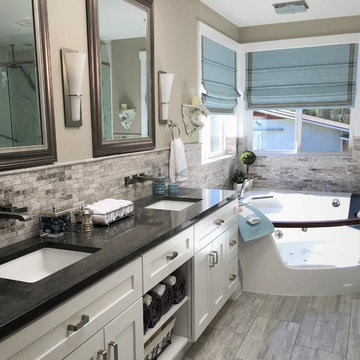
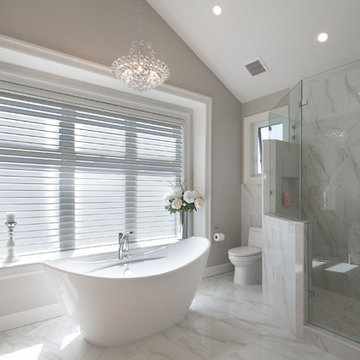
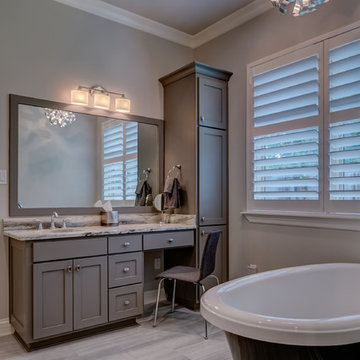
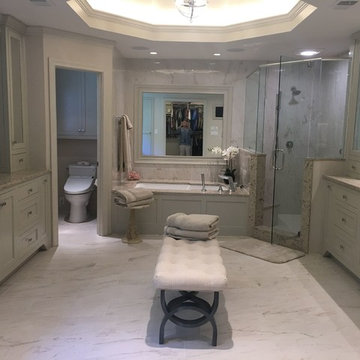


 Shelves and shelving units, like ladder shelves, will give you extra space without taking up too much floor space. Also look for wire, wicker or fabric baskets, large and small, to store items under or next to the sink, or even on the wall.
Shelves and shelving units, like ladder shelves, will give you extra space without taking up too much floor space. Also look for wire, wicker or fabric baskets, large and small, to store items under or next to the sink, or even on the wall.  The sink, the mirror, shower and/or bath are the places where you might want the clearest and strongest light. You can use these if you want it to be bright and clear. Otherwise, you might want to look at some soft, ambient lighting in the form of chandeliers, short pendants or wall lamps. You could use accent lighting around your bath in the form to create a tranquil, spa feel, as well.
The sink, the mirror, shower and/or bath are the places where you might want the clearest and strongest light. You can use these if you want it to be bright and clear. Otherwise, you might want to look at some soft, ambient lighting in the form of chandeliers, short pendants or wall lamps. You could use accent lighting around your bath in the form to create a tranquil, spa feel, as well. 