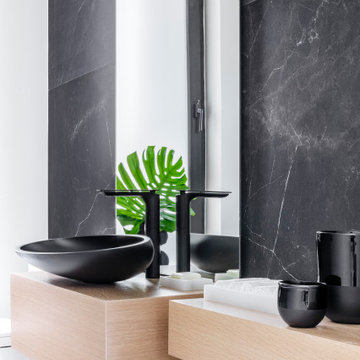Refine by:
Budget
Sort by:Popular Today
21 - 40 of 29,095 photos
Item 1 of 3

High contrast, high class. The dark grey cabinets (Decor Cabinets finish: bonfire smoke, Top Knobs hardware) and dark grey shower tile (Daltile), contrast with chrome fixtures (Moen & Delta), light grey tile accents, off-white floor tile, and quartz slabs (Pental Surfaces) for the countertop, bench, niches and half-wall caps.

By Studio Becker Los Angeles- Sleekly styled condo with a spectacular view provides a spacious, uniquely modern living environment. Asian influenced shoji screen tastefully conceals the laundry facilities. This one bedroom condo ingeniously sleeps five; the custom designed art wall – featuring an image of rock legend Kurt Cobain – transforms into a double bed, additional shelves and a single bed! With a nod to Hollywood glamour, the master bath is pure luxury marble tile, waterfall sink effect and Planeo cabinetry in a white lacquer.

This Willow Glen Eichler had undergone an 80s renovation that sadly didn't take the midcentury modern architecture into consideration. We converted both bathrooms back to a midcentury modern style with an infusion of Japandi elements. We borrowed space from the master bedroom to make the master ensuite a luxurious curbless wet room with soaking tub and Japanese tiles.

We kept it simple by the tub for a truly Japandi spa-like escape. The Brizo Jason Wu tub filler adds some contrast but otherwise the tile wall is the artwork here.

This is the kids bathroom and I wanted it to be playful. Adding geometry and pattern in the floor makes a bold fun statement. I used enhances subway tile with beautiful matte texture in two colors. I tiled the tub alcove dark blue with a full length niche for all the bath toys that accumulate. In the rest of the bathroom, I used white tiles. The custom Lacava vanity with a black open niche makes a strong statement here and jumps off against the white tiles.
I converted this bathroom from a shower to a tub to make it a kids bathroom. One of my favourite details here is the niche running the full length of the tub for the unlimited toys kids need to bring with them. The black schluter detail makes it more defined and draws the eye in. When they grow up, this bathroom stays cool enough for teenagers and always fun for guests.

I used a patterned tile on the floor, warm wood on the vanity, and dark molding on the walls to give this small bathroom a ton of character.

The building had a single stack running through the primary bath, so to create a double vanity, a trough sink was installed. Oversized hexagon tile makes this bathroom appear spacious, and ceramic textured like wood creates a zen-like spa atmosphere. Close attention was focused on the installation of the floor tile so that the zero-clearance walk-in shower would appear seamless throughout the space.

The principal Bathroom is a clean, modern space where everything has its place. The double sinks are a single, integrated top that sits upon a custom designed vanity that floats above the heated tile floor. Tall storage cabinets sit on either side with an open niche and glass shelf for often used items. Wall mounted faucets keep the countertop tidy and a wide mirror with 3 LED light strips make morning prep a little easier. The large scale porcelain floor tile wraps up the vanity wall as well as into the shower.

Primary luxury bathroom with large floating vanity with white flush-panel cabinets and brass cabinet hardware, marble slab countertops with double under-mount porcelain sinks. Operable transom windows above the large mirror. White walls and ceiling along with white stone floor tile in a contemporary home in Berkeley/Oakland hills.
Jonathan Mitchell Photography
Grey Bathroom and Cloakroom with White Walls Ideas and Designs
2












