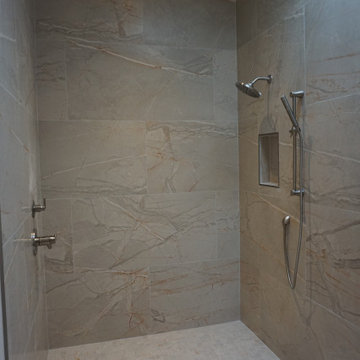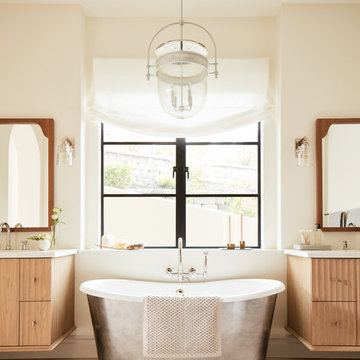Refine by:
Budget
Sort by:Popular Today
1 - 20 of 7,759 photos
Item 1 of 3

White and grey bathroom with a printed tile made this bathroom feel warm and cozy. Wall scones, gold mirrors and a mix of gold and silver accessories brought this bathroom to life.

Bedwardine Road is our epic renovation and extension of a vast Victorian villa in Crystal Palace, south-east London.
Traditional architectural details such as flat brick arches and a denticulated brickwork entablature on the rear elevation counterbalance a kitchen that feels like a New York loft, complete with a polished concrete floor, underfloor heating and floor to ceiling Crittall windows.
Interiors details include as a hidden “jib” door that provides access to a dressing room and theatre lights in the master bathroom.

Jack and Jill master bathroom totally gutted and reconfigured. Initially there was two vanitys seperated by walls. These walls were removed to fit one large vanity. We enclosed the toilet. and retiled everything.

Complete remodel of hall bath. Removal of existing tub and create new shower stall.

The original house was demolished to make way for a two-story house on the sloping lot, with an accessory dwelling unit below. The upper level of the house, at street level, has three bedrooms, a kitchen and living room. The “great room” opens onto an ocean-view deck through two large pocket doors. The master bedroom can look through the living room to the same view. The owners, acting as their own interior designers, incorporated lots of color with wallpaper accent walls in each bedroom, and brilliant tiles in the bathrooms, kitchen, and at the fireplace tiles in the bathrooms, kitchen, and at the fireplace.
Architect: Thompson Naylor Architects
Photographs: Jim Bartsch Photographer

This kid's bath is designed with three sinks and plenty of storage below. Ceramic handmade tile in shower, and stone-faced bathtub in private bath. Shiplap wainscotting finishes this coastal-inspired design.

Upper half of walls painted hale navy blue from Benjamin Moore’s historical colors line
// Tall panel was built to give privacy to the toilet
// Added a full height mirror to the privacy wall
// Added LED rope lighting for a night light
// Bathroom features all LED lights. All lights are on dimmers yet correct to the period of the house.
// Photo shows relocated door which leads from bathroom into bedroom. Door on left (with robe) leads to his suit closet.
// Original doors were painted, rehung and new hardware installed

Interior Designer: Simons Design Studio
Builder: Magleby Construction
Photography: Allison Niccum
Grey Bathroom and Cloakroom with Quartz Worktops Ideas and Designs
1













