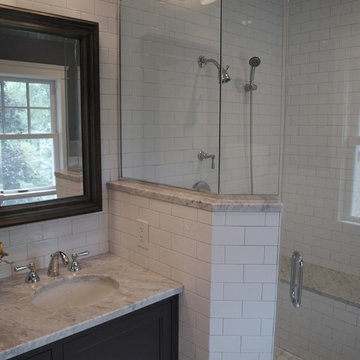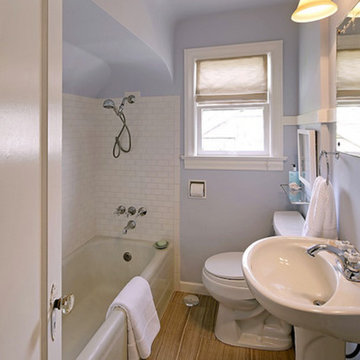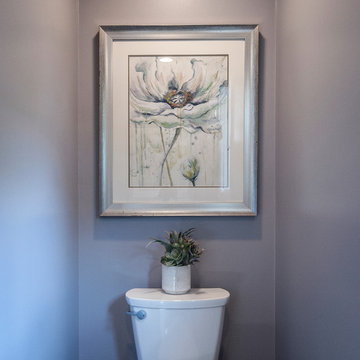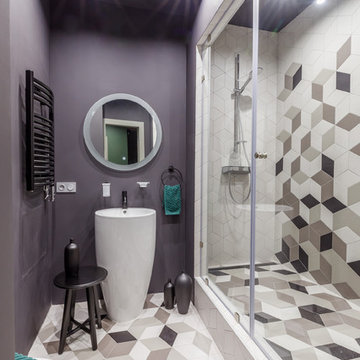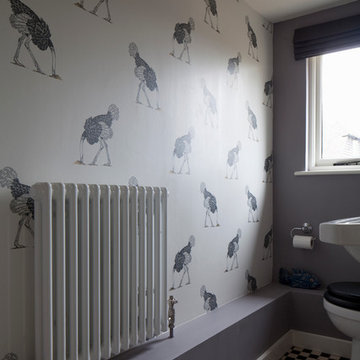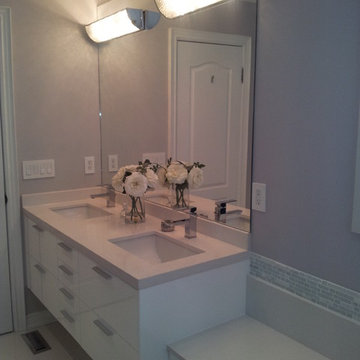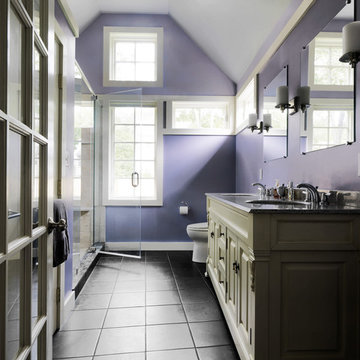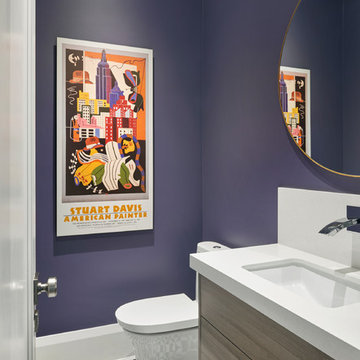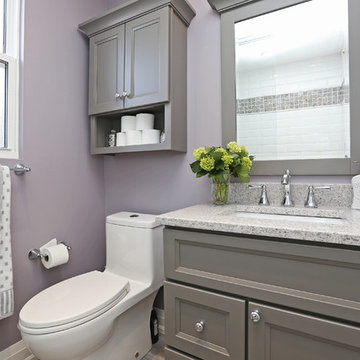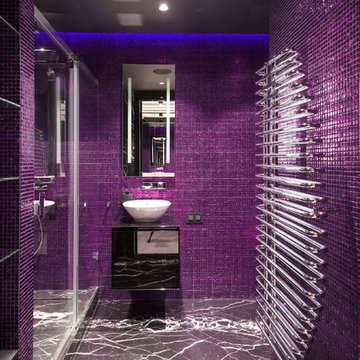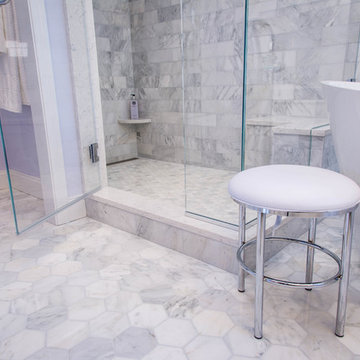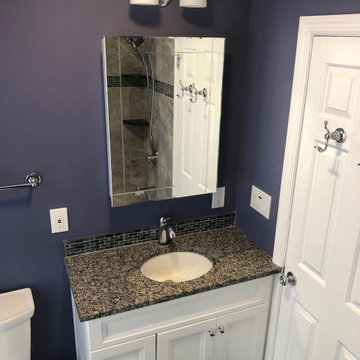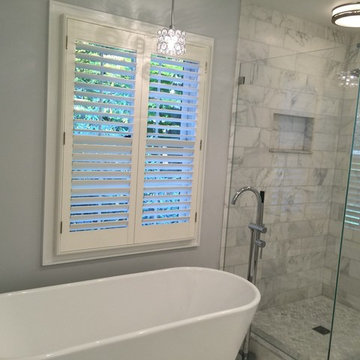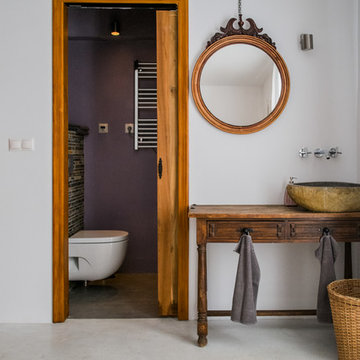Refine by:
Budget
Sort by:Popular Today
101 - 120 of 645 photos
Item 1 of 3
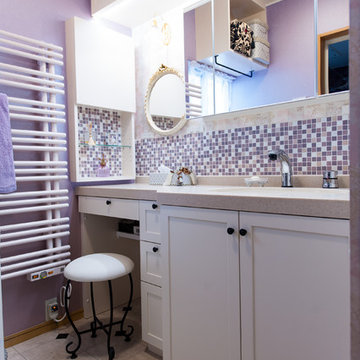
パウダールームはエレガンスデザインで、オリジナル洗面化粧台を造作!扉はクリーム系で塗り、シンプルな框デザイン。壁はゴールドの唐草柄が美しいYORKの輸入壁紙&ローズ系光沢のある壁紙&ガラスブロックでアクセント。洗面ボールとパウダーコーナーを天板の奥行きを変えて、座ってお化粧が出来るようににデザインしました。冬の寒さを軽減してくれる、デザインタオルウォーマーはカラー合わせて、ローズ系でオーダー設置。三面鏡は、サンワカンパニー〜。
小さいながらも、素敵なエレガンス空間が出来上がりました。
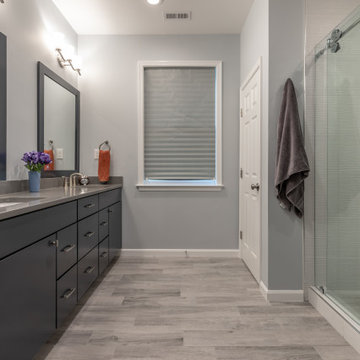
This beautiful Vienna, VA needed a two-story addition on the existing home frame.
Our expert team designed and built this major project with many new features.
This remodel project includes three bedrooms, staircase, two full bathrooms, and closets including two walk-in closets. Plenty of storage space is included in each vanity along with plenty of lighting using sconce lights.
Three carpeted bedrooms with corresponding closets. Master bedroom with his and hers walk-in closets, master bathroom with double vanity and standing shower and separate toilet room. Bathrooms includes hardwood flooring. Shared bathroom includes double vanity.
New second floor includes carpet throughout second floor and staircase.
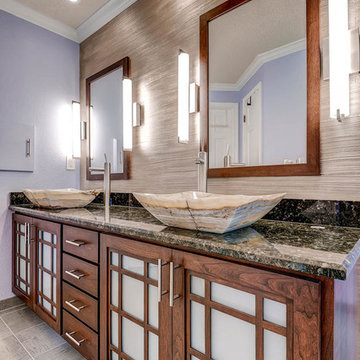
Custom cabinetry, mirror frames, trim and railing was built around the Asian inspired theme of this large spa-like master bath. A custom deck with custom railing was built to house the large Japanese soaker bath. The tub deck and countertops are a dramatic granite which compliments the cherry cabinetry and stone vessels.
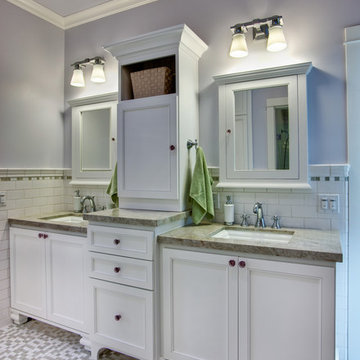
This kids bathroom is shared by their two daughters and connects to each of their bedrooms. Therefore, two separate sink areas were created with a center storage "shared" area. There is more storage in the medicine cabinets and underneath the sinks with custom pull out drawers. The bathroom was kept in green and white muted tones with the tile, cabinetry and countertop so it could be changed and accented through the years with the paint color (purple currently) and linen choices. The flooring is a Tessera glass mosaics and the wainscoting a classic white subway tile with an accent row of the flooring tile. There is a separate shower/toilet room created for privacy.
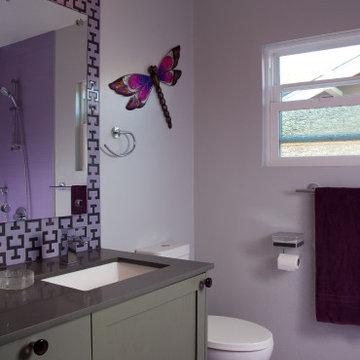
A fun purple powder bath! A small bathroom is a great place to go bold with color or wallpaper. It's a nice surprise to be invited in with a bold or bright palette. This purple bath went all the way with purple flooring, purple tile in the shower and a plum and purple interlocking tile backsplash that goes to the ceiling. The mirror is mounted on metal standoffs and "floats" over the tile. Custom oak wood painted gray cabinet with black glass knobs and gray engineering stone counter with under mount sink.
Grey Bathroom and Cloakroom with Purple Walls Ideas and Designs
6


