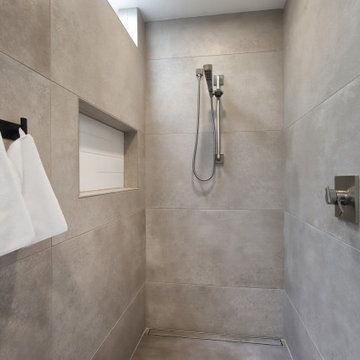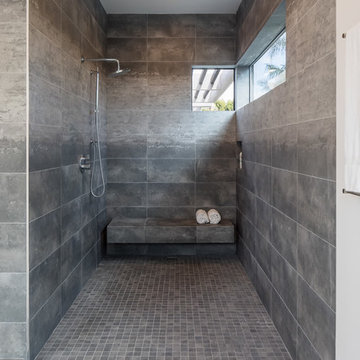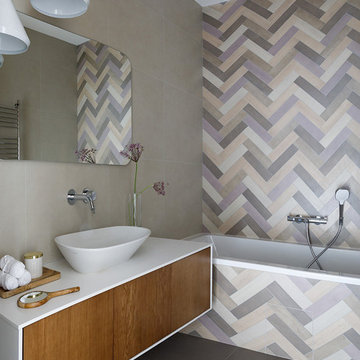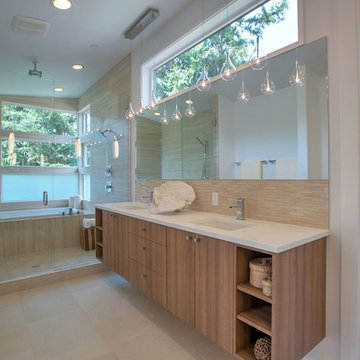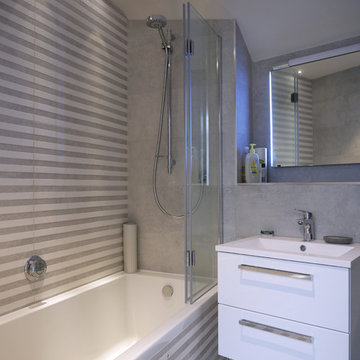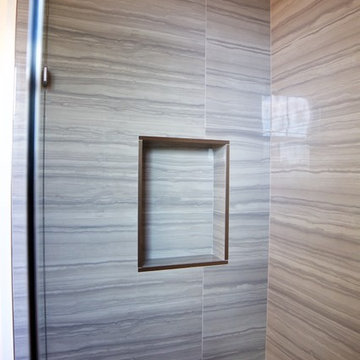Refine by:
Budget
Sort by:Popular Today
141 - 160 of 24,760 photos
Item 1 of 3
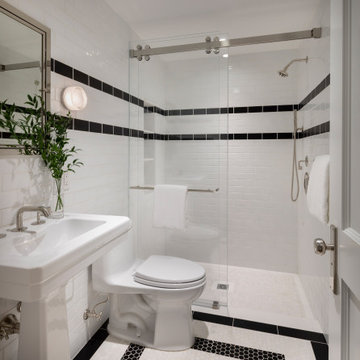
Formal bathroom featuring black and white porcelain subway tile on the walls and black and white mini-hex mosaic on the floor.
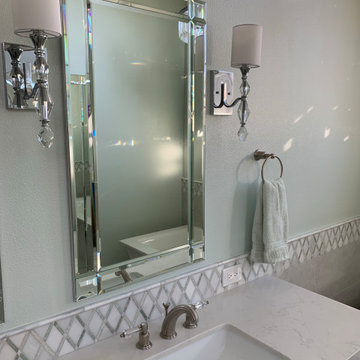
This custom vanity is the perfect balance of the white marble and porcelain tile used in this large master restroom. The crystal and chrome sconces set the stage for the beauty to be appreciated in this spa-like space. The soft green walls complements the green veining in the marble backsplash, and is subtle with the quartz countertop.
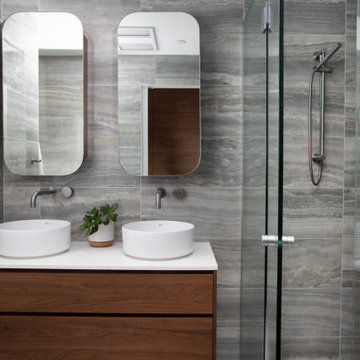
Wall hung custom made vanity with pull out drawers and a stone benchtop. Mirrored oval shaving cabinets matching vanity cabinetry with ample storage inside. Wall mounted elegant mixer taps and above counter round basins. Tiled floor to ceiling with matt tiles on floor and matching polished tiles on walls. All accessories have a Matt Gunmetal finish. LED downlights and a 3 in 1 exhaust fan.

The homeowners wanted to improve the layout and function of their tired 1980’s bathrooms. The master bath had a huge sunken tub that took up half the floor space and the shower was tiny and in small room with the toilet. We created a new toilet room and moved the shower to allow it to grow in size. This new space is far more in tune with the client’s needs. The kid’s bath was a large space. It only needed to be updated to today’s look and to flow with the rest of the house. The powder room was small, adding the pedestal sink opened it up and the wallpaper and ship lap added the character that it needed

sleek modern master bathroom with floating vanity wrapped in quartz on all 4 sides. Porcelain slabs that mimic marble with a freestanding air tub in the corner. Steam shower with marble walls and decorative inlay at niche.
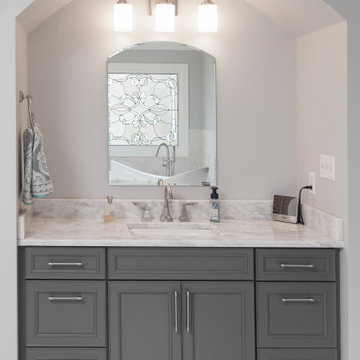
Expansive Posh Master Bath
Alpharetta GA
The posh result of this once dated expansive master bathroom is amazing. A large 69” Torben Free Standing Tub and double shower are certain to provide our homeowner with total relaxation. White Carrera tiles are showcased throughout the room and are contrasted by the Grey Dot Basketweave accents in the niches and shower floor. Kohler fixtures, Waypoint Cabinetry in Boulder finish and Shadow Storm Marble countertops have elevated this space into a light and airy luxurious space.
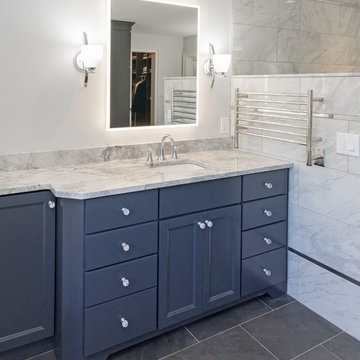
This serene master bathroom design forms part of a master suite that is sure to make every day brighter. The large master bathroom includes a separate toilet compartment with a Toto toilet for added privacy, and is connected to the bedroom and the walk-in closet, all via pocket doors. The main part of the bathroom includes a luxurious freestanding Victoria + Albert bathtub situated near a large window with a Riobel chrome floor mounted tub spout. It also has a one-of-a-kind open shower with a cultured marble gray shower base, 12 x 24 polished Venatino wall tile with 1" chrome Schluter Systems strips used as a unique decorative accent. The shower includes a storage niche and shower bench, along with rainfall and handheld showerheads, and a sandblasted glass panel. Next to the shower is an Amba towel warmer. The bathroom cabinetry by Koch and Company incorporates two vanity cabinets and a floor to ceiling linen cabinet, all in a Fairway door style in charcoal blue, accented by Alno hardware crystal knobs and a super white granite eased edge countertop. The vanity area also includes undermount sinks with chrome faucets, Granby sconces, and Luna programmable lit mirrors. This bathroom design is sure to inspire you when getting ready for the day or provide the ultimate space to relax at the end of the day!
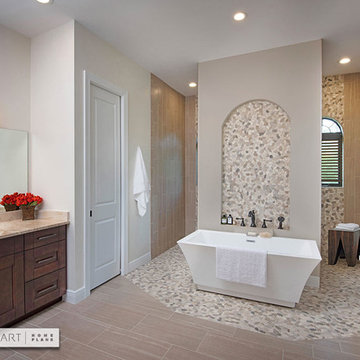
The luxurious Master Bedroom and Bath with walk-through shower behind a free-standing soaker tub, also provides over 12’ of His and Hers vanity space. The 470 sq. ft. Master includes a generous 110 sq. ft. in two separate walk-in closets. Diana Torodova - photographer
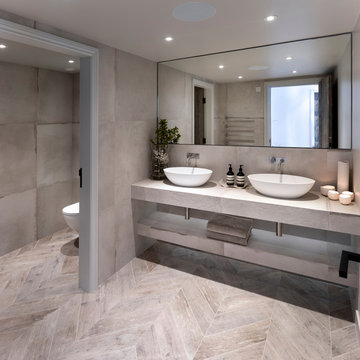
Our Lake View House stylish contemporary cloakroom with stunning concrete and wood effect herringbone floor. Floating shelves with Vola fittings and stunning Barnwood interior doors.
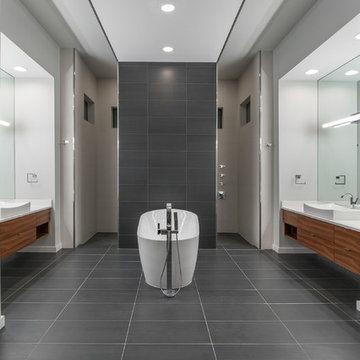
In the master bath, porcelain floor tile in a slate gray clads a feature wall fronting the freestanding tub and dual entry shower. Floating vanities and a dropped ceiling framed with wood contribute to the master bath’s minimalist, zen-like ambiance.
Grey Bathroom and Cloakroom with Porcelain Tiles Ideas and Designs
8


