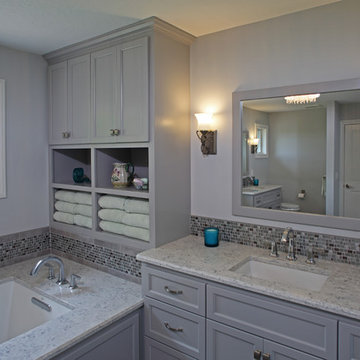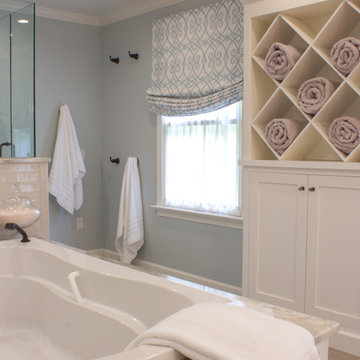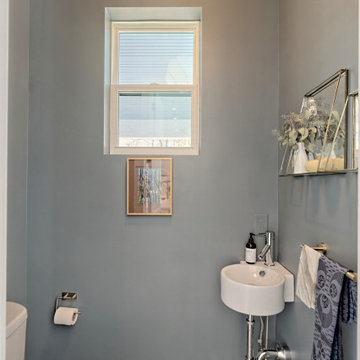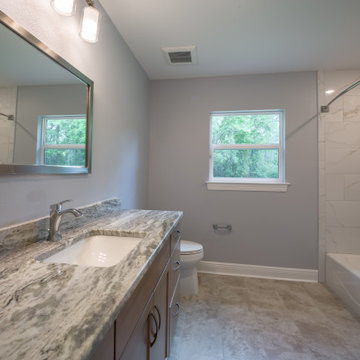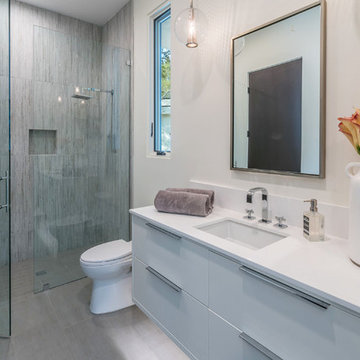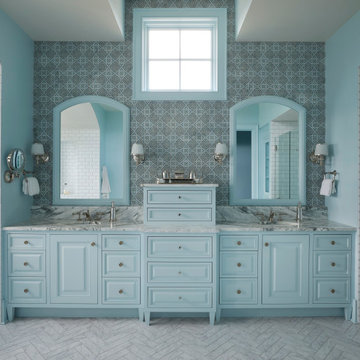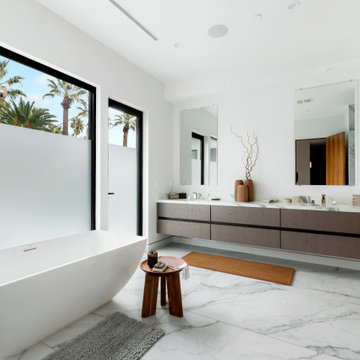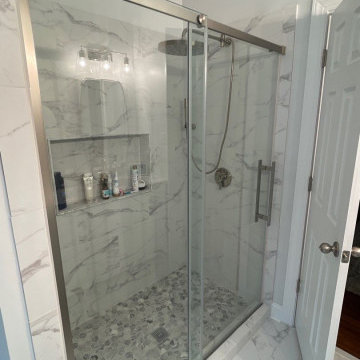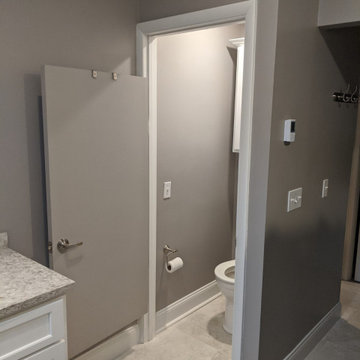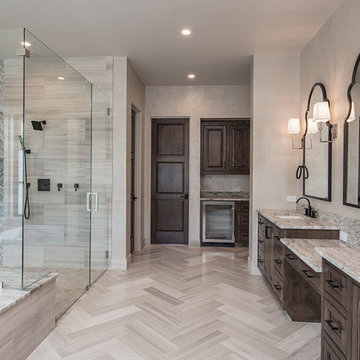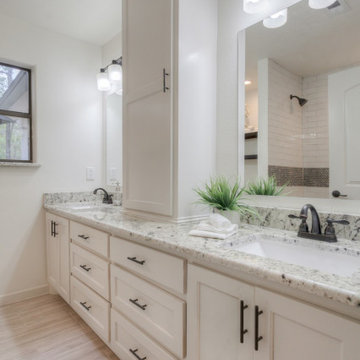Refine by:
Budget
Sort by:Popular Today
81 - 100 of 2,113 photos
Item 1 of 3
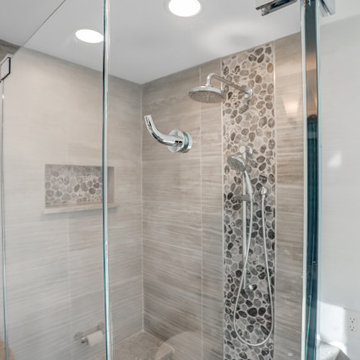
Paula Truchon of Reico Kitchen and Bath in Frederick, MD designed a primary bathroom featuring Merillat Classic Cabinetry’s Rowan 5-piece drawer front in Maple with a Painted Cotton finish.
Selections for bathroom include Silestone Quartz in an Ocean Jasper finish vanity countertops, bench curb pony wall and pony wet wall. The bathroom also features a custom shower enclosure, Kohler and Moen fixtures & accessories, and Jeffery Alexander hardware.
The shower features Eterna 12x24 Wave Deco Silver wall tile with IslandStone Marble Spindrift Honed Nebula plumbing waterfall, shower niche and shower floor tile. The bathroom flooring features Eterna 12x24 Natural Titanio tile.
Installation by client’s private independent contractor.
“We love the finished bathroom! Our previous bathroom had walls and seemed dark and choppy. The new bathroom is open and bright! The design makes the bathroom seem much bigger and the shower is at least twice the size of our old shower. I absolutely love the faucet for the stand-alone tub and the shower. The tile with the glass looks wonderful!”
Expressing overall satisfaction with the transformed bathroom, the client said, “Paula did a wonderful job listening to what I wanted and helping us pick colors and accessories. She was integral in complimenting colors and assisting us with everything from the tile to the cabinets, all the way to the handles on the cabinets. Both Paula and Lisa were responsive throughout the project, and they were able to assist in ordering extra tile.”
Photos courtesy of BTW Images.
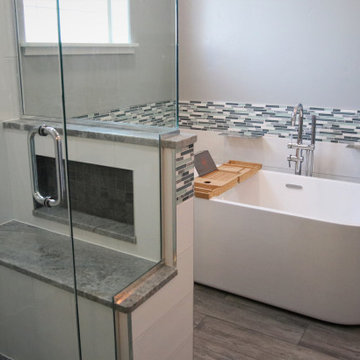
Acrylic freestanding tub added in this light, bright, and refreshing bathroom remodel. From drab colors to light and bright was the transformation of this bathroom remodel. First and trending, garden tub is removed and replaced with a white acrylic freestanding tub. In addition, to a beautifully wrapped subway tile wall eloquently displayed with a glass mixed mosaic tile. Along with adding a Schluter metal shelf just above the tub to hold those necessities with a matching schluter metal trim along the top of the mosaic.
Next, shower modified and enlarged to accommodate a marble bench, threshold, and beautiful shelves to hold those necessities. Included just above the bench is a niche neatly hidden to accommodate additional storage. Coupled with a waterfall tile running down the center of the back wall is stunning. Shower floor and interior of niche completed in a honed lava grey tile.
Furthermore, cabinets refreshed and refurbished with a blue grey paint topped with elegant marble countertops. Together with the glass mixed mosaic and subway tile was used throughout the bathroom adding the finishing touches and creating a sense of luxury. Finally, warm wood-look grey tile flowing throughout the floor is inviting. The before and after photos of this bathroom remodel is stunning. When refreshing, light, and bright are in order. This bathroom renovation is perfectly displayed.

This large custom Farmhouse style home features Hardie board & batten siding, cultured stone, arched, double front door, custom cabinetry, and stained accents throughout.
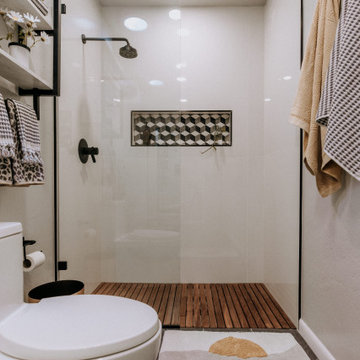
Revive a cramped hall bathroom into a midcentury modern space with contemporary influences.
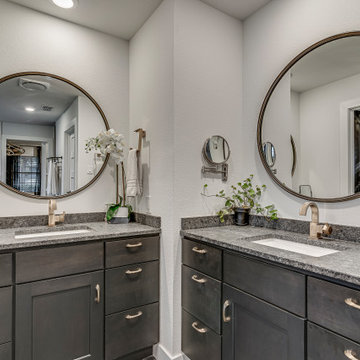
This high-end black and white bathroom features a large wet room with a free-standing tub and double shower heads. The toilet is tucked away, which showcases the beautiful his and hers vanities. The wood grain in the vanities and flooring give warmth and the gold hardware adds subtle bling to the space.
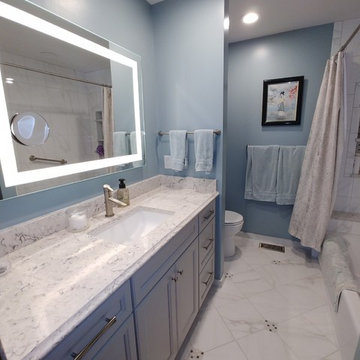
small dimensional bathroom that needed light and spacious affects, like flooring, countertop and calming paint color to enhance effect of space
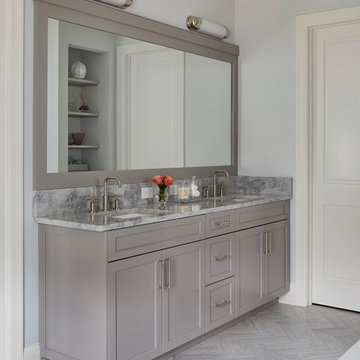
Free ebook, Creating the Ideal Kitchen. DOWNLOAD NOW
Collaborations with builders on new construction is a favorite part of my job. I love seeing a house go up from the blueprints to the end of the build.
The master bath cabinetry is a lighter gray that coordinates with the beautiful gray herringbone floor and amazing broken edge stone slab that creates the shower wall.
Designed by: Susan Klimala, CKBD
Builder: Hampton Homes
Photography by: Michael Alan Kaskel
For more information on kitchen and bath design ideas go to: www.kitchenstudio-ge.com
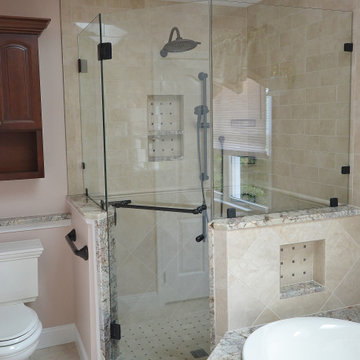
Ornate Downingtown, PA Master Bath remodel. Our design team moved and redesigned everything! Classic Cherry Cabinetry by Echelon in the Langdon door with mocha finish was chosen for the generous, new double vanity and tub skirt. Storage is not an issue with this vanity design. A large neo angle shower and attached tub deck with tiled walls and granite capped surfaces looks stunning. Using a clear frameless glass shower surround always lets in alot of natural light into the shower. The new shower half walls still give it a private feel. Natural toned tile with subtle accents adds to the classic styling.

Small master bathroom renovation. Justin and Kelley wanted me to make the shower bigger by removing a partition wall and by taking space from a closet behind the shower wall. Also, I added hidden medicine cabinets behind the apparent hanging mirrors.
Grey Bathroom and Cloakroom with Multi-coloured Worktops Ideas and Designs
5


