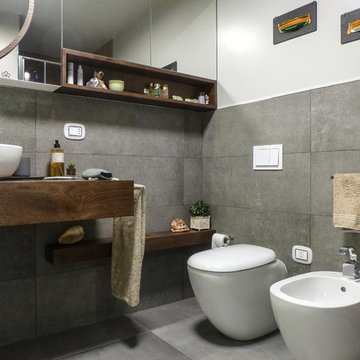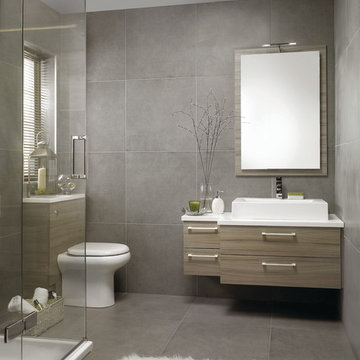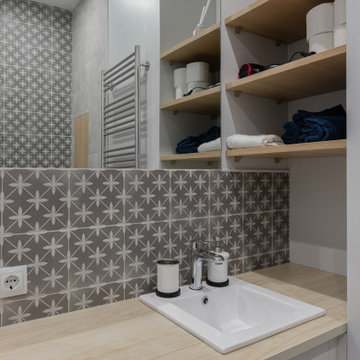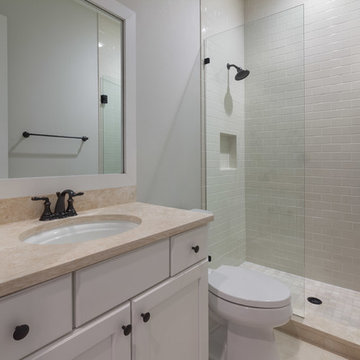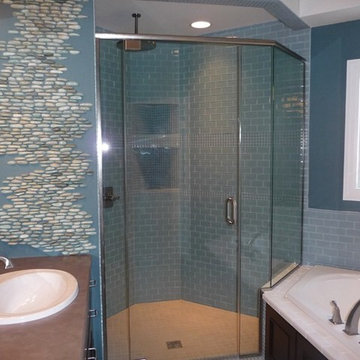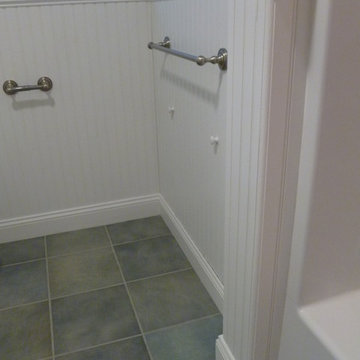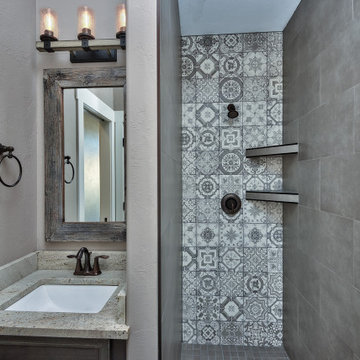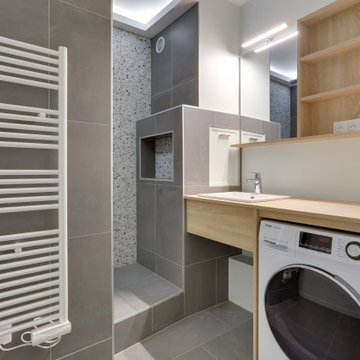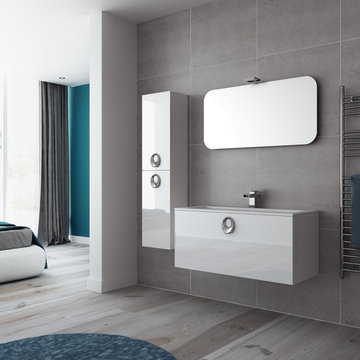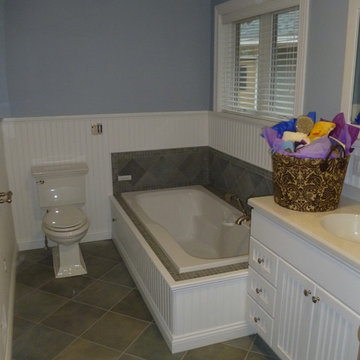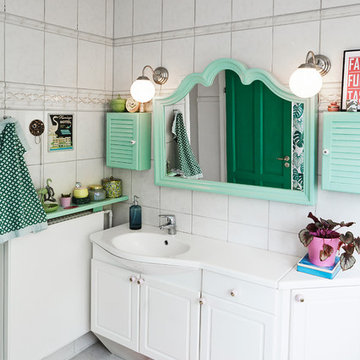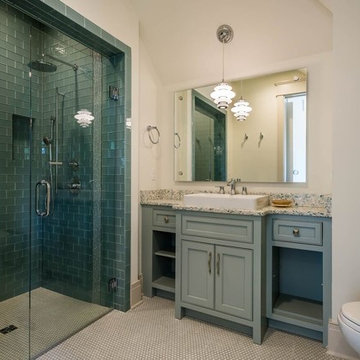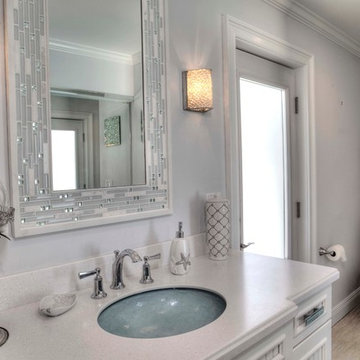Refine by:
Budget
Sort by:Popular Today
141 - 160 of 1,581 photos
Item 1 of 3
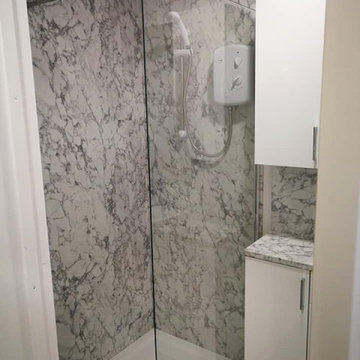
A stunning compact one bedroom annex shipping container home.
The perfect choice for a first time buyer, offering a truly affordable way to build their very own first home, or alternatively, the H1 would serve perfectly as a retirement home to keep loved ones close, but allow them to retain a sense of independence.
Features included with H1 are:
Master bedroom with fitted wardrobes.
Master shower room with full size walk-in shower enclosure, storage, modern WC and wash basin.
Open plan kitchen, dining, and living room, with large glass bi-folding doors.
DIMENSIONS: 12.5m x 2.8m footprint (approx.)
LIVING SPACE: 27 SqM (approx.)
PRICE: £49,000 (for basic model shown)
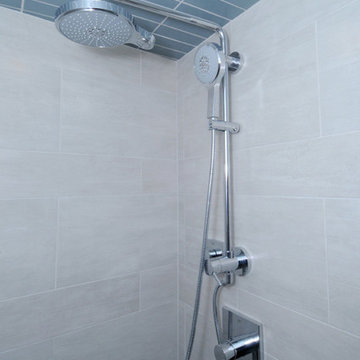
This master bathroom was a nightmare prior to construction. It is a long, narrow space with an exterior wall on a diagonal. I was able to add a water closet by taking some of the bedroom walk-in closet and also added an open shower complete with body sprays and a linear floor drain. The cabinetry has an electric outlet and pull outs for storage. I changed the large windows to higher awning windows to work with the style of the house.
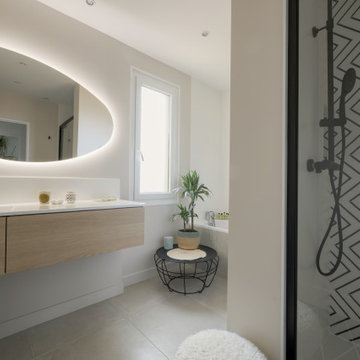
La conception de la salle de bain a été conservé car elle était fonctionnelle avec douche et baignoire. L'ambiance a été conçue de manière à créer une atmosphère chaleureuse et apaisante. Le miroir rétroéclairé permet de créer une lumière tamisée plus agréable au quotidien. La faïence du fond de la douche a été choisie graphique pour faire ressortir cette zone et apporter une touche d'originalité. Le côté graphique reprend l'esprit du panoramique de l'entrée.

Bagno piano terra.
Dettaglio mobile su misura.
Lavabo da appoggio, realizzato su misura su disegno del progettista in ACCIAIO INOX.
Finitura ante LACCATO, interni LAMINATO.
Rivestimento in piastrelle EQUIPE.
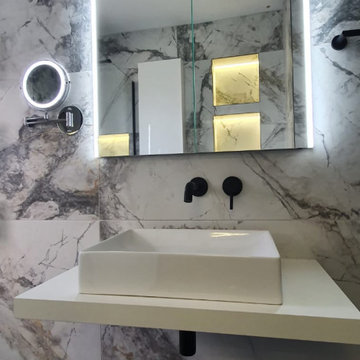
For a luxury bathroom with a timeless feel, think about opting for black fixtures and fittings. Together with marble effect tiles, it's a great companion, making an understated addition to the bathroom.
Designed - Supplied & Installed by our market-leading team.
Ripples - Relaxing in Luxury
⭐️⭐️⭐️⭐️⭐️
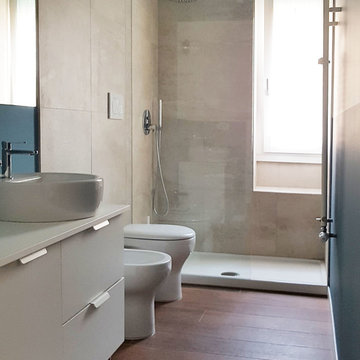
Bagno padronale di dimensioni medie in stile contemporaneo, con sanitari filo muro e lavabo tondo da appoggio. Box doccia in vetro temperato trasparente, seduta all'interno della doccia sotto la finestra. Rubinetteria da incasso. Rivestimento in gres porcellanato effetto cemento spatolato ed il pavimento in gres effetto legno. Pareti e soffitto trattate a smalto colore turchese.
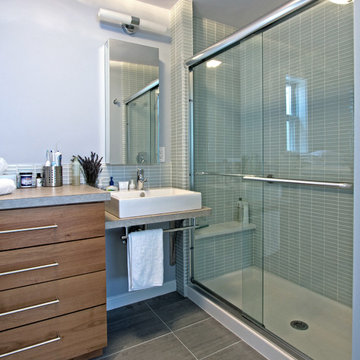
We gutted the original hall bath, closed-off the opening to the hall, and opened the space into the master bedroom. All updates were budget-conscious, with the exception of one splurge – the glass tile used in the room’s backsplash and shower. Other materials were modest, including concrete-look porcelain floor tile and laminate counters.
Grey Bathroom and Cloakroom with Laminate Worktops Ideas and Designs
8


